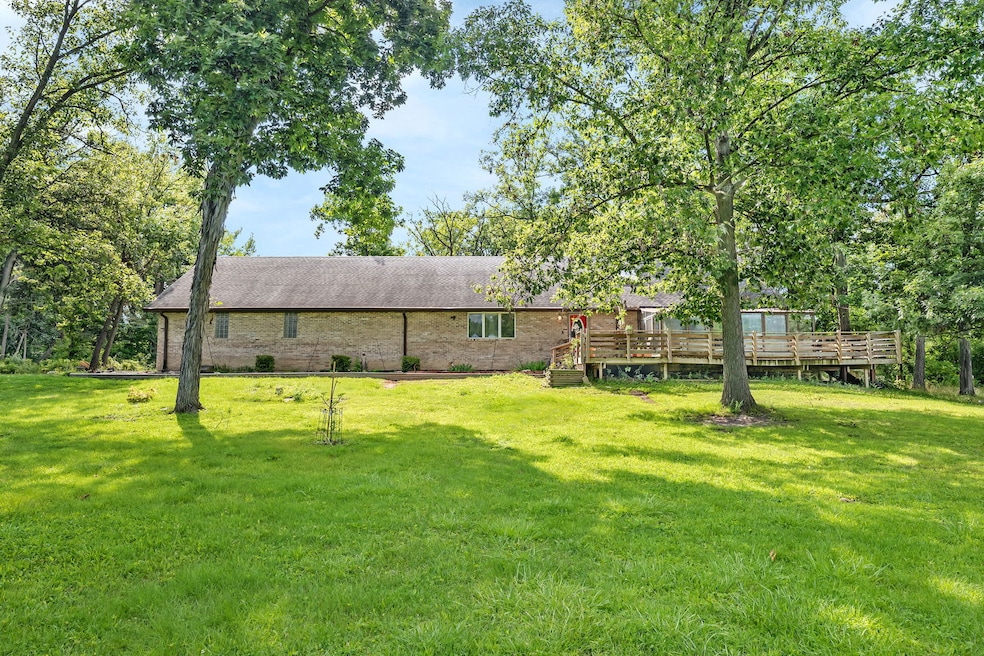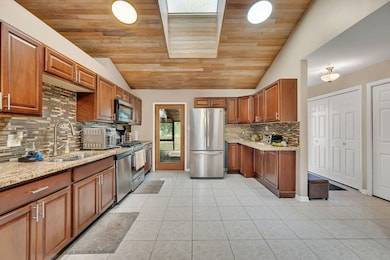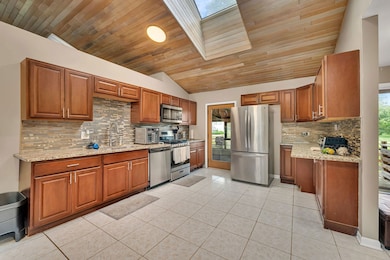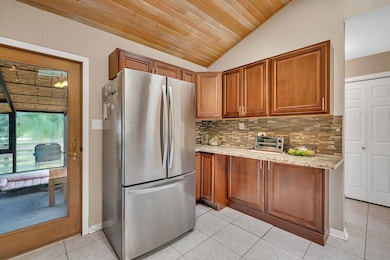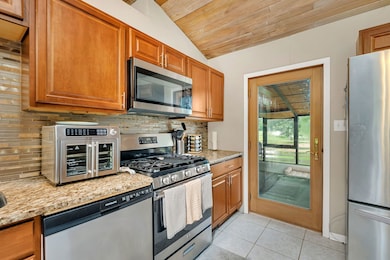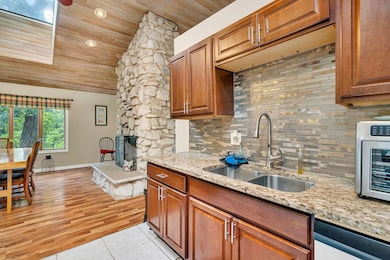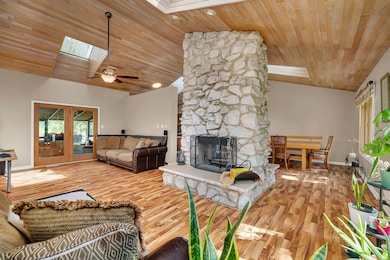21400 Lisa Ln Steger, IL 60475
West Steger NeighborhoodEstimated payment $2,778/month
Highlights
- Water Views
- Mature Trees
- Fireplace in Kitchen
- Home fronts a pond
- Community Lake
- Deck
About This Home
Discover this charming brick ranch set on a quiet street surrounded by mature trees, offering peace and privacy with beautiful pond views. Updates include furnace (2024), A/C (2018), washer/dryer (2024) and roof (around 10 years). This home features 3 bedrooms and 2 full bathrooms on the main level, including a primary suite with a walk-in closet and private bath. The open-concept kitchen, dining, and living areas showcase vaulted wood ceilings with oversized skylights, filling the space with natural light. A stunning stone, see-through fireplace serves as the centerpiece of the main level. Enjoy the outdoors from the wraparound deck overlooking the pond or the enclosed porch just off the kitchen-perfect for morning coffee or evening relaxation. The basement provides even more living space with a large family room, additional bedroom, full bathroom and a spacious crawl area for storage. Property includes a private well and septic system. This home provides a truly serene setting with modern comforts and is ideal for those seeking privacy, space and natural beauty. Ideal location just minutes from interstate access, schools, restaurants, bars, golf courses and so much more. Schedule your showing today!
Listing Agent
Realtopia Real Estate Inc Brokerage Phone: (708) 306-3828 License #471019464 Listed on: 08/24/2025

Home Details
Home Type
- Single Family
Est. Annual Taxes
- $11,223
Year Built
- Built in 1993 | Remodeled in 2018
Lot Details
- 1.59 Acre Lot
- Lot Dimensions are 132x58x242x304x149x159
- Home fronts a pond
- Paved or Partially Paved Lot
- Mature Trees
- Wooded Lot
- Additional Parcels
Parking
- 3 Car Garage
- Parking Included in Price
Home Design
- Ranch Style House
- Brick Exterior Construction
- Asphalt Roof
Interior Spaces
- 2,584 Sq Ft Home
- Ceiling Fan
- Skylights
- Double Sided Fireplace
- Wood Burning Fireplace
- Window Screens
- Family Room Downstairs
- Living Room with Fireplace
- Formal Dining Room
- Sun or Florida Room
- Water Views
Kitchen
- Range
- Microwave
- Dishwasher
- Fireplace in Kitchen
Flooring
- Carpet
- Laminate
- Ceramic Tile
Bedrooms and Bathrooms
- 4 Bedrooms
- 4 Potential Bedrooms
- Bathroom on Main Level
- 3 Full Bathrooms
- Separate Shower
Laundry
- Laundry Room
- Laundry in Garage
- Sink Near Laundry
Basement
- Partial Basement
- Sump Pump
- Finished Basement Bathroom
Utilities
- Forced Air Heating and Cooling System
- Heating System Uses Natural Gas
- Well
- Water Softener is Owned
- Septic Tank
Additional Features
- Deck
- Property is near a forest
Community Details
- Community Lake
Map
Home Values in the Area
Average Home Value in this Area
Tax History
| Year | Tax Paid | Tax Assessment Tax Assessment Total Assessment is a certain percentage of the fair market value that is determined by local assessors to be the total taxable value of land and additions on the property. | Land | Improvement |
|---|---|---|---|---|
| 2024 | $7,997 | $27,313 | $12,121 | $15,192 |
| 2023 | $6,957 | $27,313 | $12,121 | $15,192 |
| 2022 | $6,957 | $20,506 | $6,926 | $13,580 |
| 2021 | $6,549 | $20,505 | $6,926 | $13,579 |
| 2020 | $6,519 | $20,505 | $6,926 | $13,579 |
| 2019 | $8,002 | $25,350 | $5,194 | $20,156 |
| 2018 | $8,947 | $25,350 | $5,194 | $20,156 |
| 2017 | $10,669 | $29,828 | $5,194 | $24,634 |
| 2016 | $10,344 | $28,012 | $3,463 | $24,549 |
| 2015 | $10,301 | $28,012 | $3,463 | $24,549 |
| 2014 | $10,288 | $28,012 | $3,463 | $24,549 |
| 2013 | $9,721 | $28,940 | $3,463 | $25,477 |
Property History
| Date | Event | Price | List to Sale | Price per Sq Ft | Prior Sale |
|---|---|---|---|---|---|
| 10/02/2025 10/02/25 | Price Changed | $350,000 | -1.4% | $135 / Sq Ft | |
| 09/18/2025 09/18/25 | Price Changed | $355,000 | -1.4% | $137 / Sq Ft | |
| 08/24/2025 08/24/25 | For Sale | $360,000 | +84.6% | $139 / Sq Ft | |
| 05/31/2018 05/31/18 | Sold | $195,000 | -2.5% | $77 / Sq Ft | View Prior Sale |
| 04/24/2018 04/24/18 | Pending | -- | -- | -- | |
| 03/01/2018 03/01/18 | Price Changed | $199,900 | -4.8% | $79 / Sq Ft | |
| 02/06/2018 02/06/18 | Price Changed | $209,900 | -4.5% | $83 / Sq Ft | |
| 01/08/2018 01/08/18 | For Sale | $219,900 | -- | $87 / Sq Ft |
Purchase History
| Date | Type | Sale Price | Title Company |
|---|---|---|---|
| Warranty Deed | -- | None Listed On Document | |
| Quit Claim Deed | -- | None Listed On Document | |
| Quit Claim Deed | -- | None Listed On Document | |
| Special Warranty Deed | $215,000 | Chicago Title | |
| Quit Claim Deed | $86,000 | Attorneys Title Guaranty Fun | |
| Sheriffs Deed | -- | Attorney | |
| Deed | $160,000 | Fidelity Natl Title Ins Co |
Mortgage History
| Date | Status | Loan Amount | Loan Type |
|---|---|---|---|
| Previous Owner | $191,468 | FHA | |
| Previous Owner | $119,560 | Construction | |
| Previous Owner | $155,944 | FHA |
Source: Midwest Real Estate Data (MRED)
MLS Number: 12444678
APN: 32-34-206-012-0000
- 22775 Sherman Rd
- 304 Royal Oak Dr
- 7 Debra Ct
- 22550 Miller Rd
- 906 E Steger Rd Unit 5
- 3412 Donovan Dr Unit 1
- 10 Zurich Ct
- 911 Patricia Ln Unit 89053
- 20 Geneva Ct
- 189 E 34th St
- 15 Huntley Ct
- 3519 Arthur Rd
- 39 Hereford Dr
- 3449 Somerset St
- 22807 Wentworth Ave
- LOT 1 Beckwith Ln
- 3479 Ronald Rd
- 3597 Beckwith Ln
- 550 Belfast Terrace
- 25 W Donovan Ct
- 3660-3700 Eagle Nest Dr
- 22332 Clyde Ave
- 1807 221st St
- 3343 Commercial Ave Unit 2
- 3343 Commercial Ave Unit 3343-14
- 3341 Commercial Ave Unit 21
- 3353 Commercial Ave Unit 14
- 22407 Strassburg Ave
- 10 W 33rd Place Unit 2W
- 1637 215th Place
- 21712 Gailine Ave
- 17 W 30th Place
- 3726 Union Ave
- 22146 Yates Ave
- 3002 Green St
- 3002 Green St Unit 1
- 3002 Green St Unit 2
- 21836 Orion Ave
- 2069 217th St
- 1411-1427 Shields Ave
