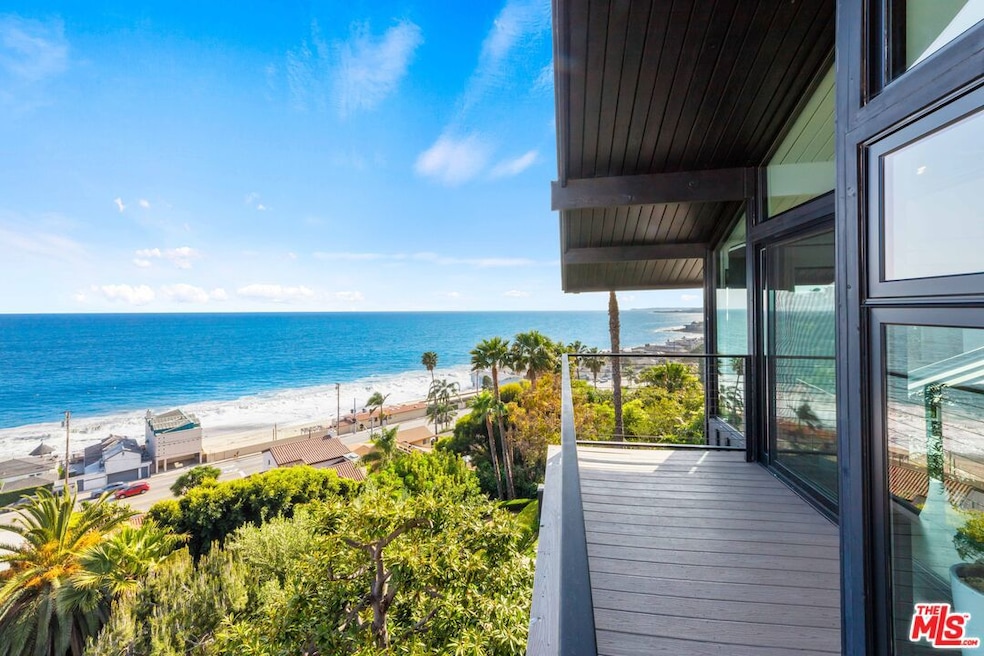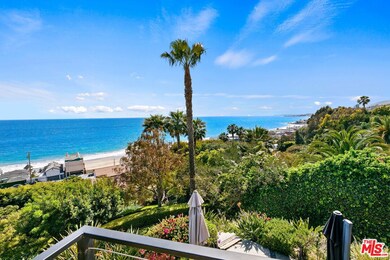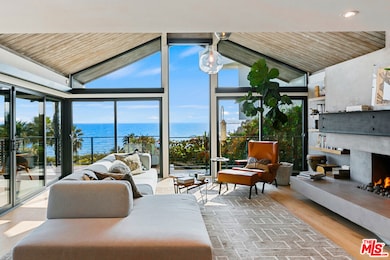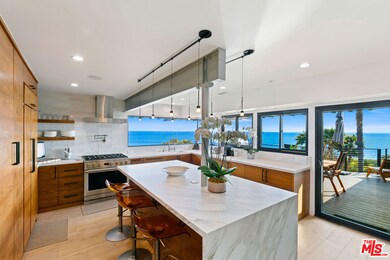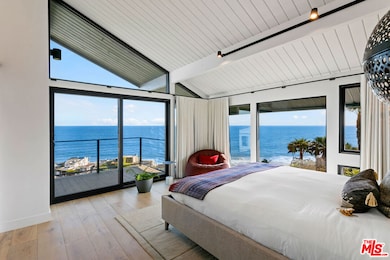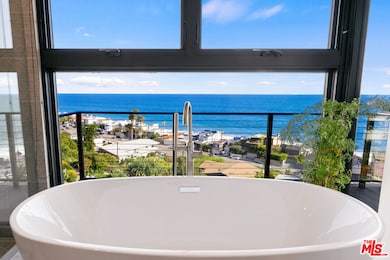
21400 Rambla Vista Malibu, CA 90265
La Costa Beach NeighborhoodHighlights
- Ocean View
- Beach Access
- Above Ground Spa
- Webster Elementary School Rated A
- Tennis Courts
- Gourmet Kitchen
About This Home
As of September 2024Welcome to your new sanctuary. This completely reimagined home is an exceptional blend of sophistication and comfort. The light filled spaces combined with breathtaking ocean views from every room beckon you to relax and enjoy coastal living at its finest. Two magnificent primary suites offer private retreats one perched on the top floor with 180 degree ocean views and an ocean view tub, and the other a ground floor zen retreat with tropical vibes leading directly out to the ocean view spa and firepit. The gourmet kitchen, artfully designed for maximum functionality, invites culinary exploration with its top-of-the-line appliances and seamless flow into the living spaces. Custom fireplaces provide a warm and intimate energy and expansive decks create an unparalleled indoor-outdoor living experience. This is more than a home; it's a promise of a lifestylean invitation to immerse yourself in the essence of Malibu's coastal allure. Come experience the emotional pull of this exquisite retreat firsthand. Schedule your private tour today and discover the serenity and grandeur that await you in this stunning Malibu oasis. Includes deeded rights to the La Costa Beach and Tennis Club.
Last Agent to Sell the Property
Coldwell Banker Realty License #01817985 Listed on: 05/22/2024

Home Details
Home Type
- Single Family
Est. Annual Taxes
- $39,333
Year Built
- Built in 1960 | Remodeled
Lot Details
- 0.36 Acre Lot
- Fenced
- Landscaped
- Sprinklers on Timer
- Lawn
- Property is zoned LCR110
Parking
- 2 Car Direct Access Garage
- Garage Door Opener
- Driveway
Property Views
- Ocean
- Catalina
- Hills
Home Design
- Turnkey
- Metal Roof
- Wood Siding
Interior Spaces
- 2,833 Sq Ft Home
- 3-Story Property
- Open Floorplan
- Wired For Sound
- Built-In Features
- Beamed Ceilings
- Cathedral Ceiling
- Recessed Lighting
- Track Lighting
- Drapes & Rods
- Blinds
- Sliding Doors
- Family Room on Second Floor
- Living Room with Fireplace
- 2 Fireplaces
- Living Room with Attached Deck
- Dining Area
- Home Office
- Bonus Room
- Alarm System
Kitchen
- Gourmet Kitchen
- Open to Family Room
- <<convectionOvenToken>>
- Range<<rangeHoodToken>>
- Freezer
- Water Line To Refrigerator
- Dishwasher
- Kitchen Island
- Disposal
Flooring
- Wood
- Concrete
- Tile
Bedrooms and Bathrooms
- 4 Bedrooms
- Main Floor Bedroom
- Fireplace in Primary Bedroom Retreat
- Primary Bedroom Suite
- Double Master Bedroom
- Walk-In Closet
- Remodeled Bathroom
- Two Primary Bathrooms
- Powder Room
- 4 Full Bathrooms
- Double Vanity
- Bidet
- <<tubWithShowerToken>>
- Linen Closet In Bathroom
Laundry
- Laundry Room
- Laundry in Garage
- Dryer
- Washer
Outdoor Features
- Above Ground Spa
- Beach Access
- Tennis Courts
- Living Room Balcony
- Covered patio or porch
- Built-In Barbecue
- Rain Gutters
Utilities
- Zoned Heating and Cooling
- Water Purifier
- Septic Tank
Listing and Financial Details
- Assessor Parcel Number 4451-023-051
Community Details
Overview
- No Home Owners Association
Recreation
- Tennis Courts
Ownership History
Purchase Details
Home Financials for this Owner
Home Financials are based on the most recent Mortgage that was taken out on this home.Purchase Details
Home Financials for this Owner
Home Financials are based on the most recent Mortgage that was taken out on this home.Purchase Details
Home Financials for this Owner
Home Financials are based on the most recent Mortgage that was taken out on this home.Purchase Details
Home Financials for this Owner
Home Financials are based on the most recent Mortgage that was taken out on this home.Purchase Details
Home Financials for this Owner
Home Financials are based on the most recent Mortgage that was taken out on this home.Purchase Details
Home Financials for this Owner
Home Financials are based on the most recent Mortgage that was taken out on this home.Purchase Details
Home Financials for this Owner
Home Financials are based on the most recent Mortgage that was taken out on this home.Purchase Details
Similar Homes in Malibu, CA
Home Values in the Area
Average Home Value in this Area
Purchase History
| Date | Type | Sale Price | Title Company |
|---|---|---|---|
| Quit Claim Deed | -- | Priority Title | |
| Grant Deed | $5,775,000 | Priority Title | |
| Interfamily Deed Transfer | -- | None Available | |
| Interfamily Deed Transfer | -- | Premium Title Of Ca Inc | |
| Grant Deed | $2,870,000 | Fidelity National Title Co | |
| Grant Deed | $2,695,000 | First American Title Co | |
| Grant Deed | $1,700,000 | -- | |
| Grant Deed | -- | First American Title | |
| Grant Deed | -- | -- |
Mortgage History
| Date | Status | Loan Amount | Loan Type |
|---|---|---|---|
| Open | $485,400 | Small Business Administration | |
| Open | $3,465,000 | New Conventional | |
| Previous Owner | $1,000,000 | Credit Line Revolving | |
| Previous Owner | $1,000,000 | New Conventional | |
| Previous Owner | $765,600 | New Conventional | |
| Previous Owner | $625,500 | Adjustable Rate Mortgage/ARM | |
| Previous Owner | $2,695,000 | Purchase Money Mortgage | |
| Previous Owner | $1,000,000 | Purchase Money Mortgage | |
| Closed | $360,000 | No Value Available |
Property History
| Date | Event | Price | Change | Sq Ft Price |
|---|---|---|---|---|
| 09/11/2024 09/11/24 | Sold | $5,775,000 | -2.1% | $2,038 / Sq Ft |
| 08/03/2024 08/03/24 | Pending | -- | -- | -- |
| 07/21/2024 07/21/24 | Price Changed | $5,900,000 | -4.8% | $2,083 / Sq Ft |
| 05/22/2024 05/22/24 | For Sale | $6,200,000 | -- | $2,188 / Sq Ft |
Tax History Compared to Growth
Tax History
| Year | Tax Paid | Tax Assessment Tax Assessment Total Assessment is a certain percentage of the fair market value that is determined by local assessors to be the total taxable value of land and additions on the property. | Land | Improvement |
|---|---|---|---|---|
| 2024 | $39,333 | $3,330,876 | $1,799,486 | $1,531,390 |
| 2023 | $38,585 | $3,265,565 | $1,764,202 | $1,501,363 |
| 2022 | $38,088 | $3,201,535 | $1,729,610 | $1,471,925 |
| 2021 | $37,191 | $3,138,761 | $1,695,697 | $1,443,064 |
| 2019 | $36,456 | $3,045,665 | $1,645,402 | $1,400,263 |
| 2018 | $34,615 | $2,985,947 | $1,613,140 | $1,372,807 |
| 2016 | $28,341 | $2,426,000 | $1,604,000 | $822,000 |
| 2015 | $28,376 | $2,426,000 | $1,604,000 | $822,000 |
| 2014 | $28,499 | $2,426,000 | $1,604,000 | $822,000 |
Agents Affiliated with this Home
-
Gina Longo

Seller's Agent in 2024
Gina Longo
Coldwell Banker Realty
(310) 259-7999
1 in this area
19 Total Sales
-
Stacey Harper

Seller Co-Listing Agent in 2024
Stacey Harper
Pinnacle Estate Properties
(310) 614-1954
1 in this area
15 Total Sales
-
Diana Braun

Buyer's Agent in 2024
Diana Braun
Compass
(310) 866-5039
1 in this area
67 Total Sales
Map
Source: The MLS
MLS Number: 24-394905
APN: 4451-023-051
- 21415 Rambla Vista
- 3908 Rambla Orienta
- 21641 Rambla Vista
- 3833 Rambla Pacifico
- 21540 Pacific Coast Hwy
- 21471 Calle Del Barco
- 21558 Pacific Coast Hwy
- 21497 Calle Del Barco
- 21562 Pacific Coast Hwy
- 21222 Pacific Coast Hwy Unit 4
- 3945 Las Flores Canyon Rd
- 3625 Las Flores Canyon Rd
- 21715 Rambla Vista
- 3240 Sumac Ridge Rd
- 21062 Pacific Coast Hwy
- 3096 Sumac Ridge Rd
- 21006 Pacific Coast Hwy
- 3229 Rambla Pacifico
- 20740 Las Flores Mesa Dr
- 3903 Carbon Canyon Rd
