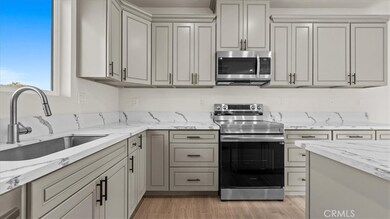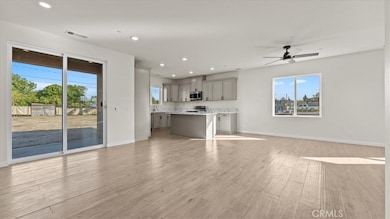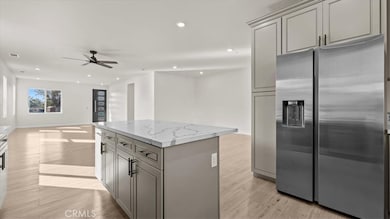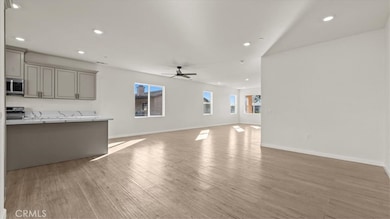21402 Shortridge Ave Perris, CA 92570
Estimated payment $3,977/month
Highlights
- Quartz Countertops
- Open to Family Room
- Concrete Porch or Patio
- No HOA
- Family Room Off Kitchen
- 2 Car Attached Garage
About This Home
Brand new home!!! This beautifully designed 4-bedroom, 2-bathroom single-story home offers the perfect blend of comfort, style, and functionality. Step inside to an open-concept living space filled with natural light, featuring a spacious living room that flows seamlessly into the dining area and kitchen. Enjoy brand-new refrigerator, stove and dishwasher. Quartz counter tops, sleek cabinetry and a large center island—ideal for entertaining and everyday living. The primary suite offers a generous closet and a stylish en-suite bathroom. Three additional bedrooms provide plenty of space for family, guests, or a home office. Outside, the property offers a clean slate—ready for your personal landscaping vision, garden, or outdoor entertainment area. With energy-efficient construction, modern finishes, and no previous occupants, this home gives you the rare opportunity to enjoy truly move-in ready new construction without the wait. * Solar panels paid off * RV hook up ready *2 car-garage can easily be converted to extra living space with separate entrance * All interior walls are insulated and sound proof *Garage is insulated *5 ton A/C *No HOA *Low Tax *Owned solar panels *Energy efficient R-21 exterior walls, R-38 Ceiling insulation, R-19 roof decal.
Listing Agent
CENTURY 21 MASTERS Brokerage Phone: 626-824-3791 License #01895514 Listed on: 11/20/2025

Home Details
Home Type
- Single Family
Est. Annual Taxes
- $1,146
Year Built
- Built in 2024
Lot Details
- 0.44 Acre Lot
- Rural Setting
- Density is up to 1 Unit/Acre
Parking
- 2 Car Attached Garage
Home Design
- Entry on the 1st floor
- Turnkey
Interior Spaces
- 2,123 Sq Ft Home
- 1-Story Property
- Family Room Off Kitchen
- Laundry Room
Kitchen
- Open to Family Room
- Kitchen Island
- Quartz Countertops
Flooring
- Carpet
- Laminate
Bedrooms and Bathrooms
- 4 Main Level Bedrooms
- 2 Full Bathrooms
Utilities
- Central Heating and Cooling System
- Conventional Septic
Additional Features
- Concrete Porch or Patio
- Suburban Location
Community Details
- No Home Owners Association
Listing and Financial Details
- Tax Lot 19
- Tax Tract Number 420
- Assessor Parcel Number 318081017
- $22 per year additional tax assessments
Map
Home Values in the Area
Average Home Value in this Area
Tax History
| Year | Tax Paid | Tax Assessment Tax Assessment Total Assessment is a certain percentage of the fair market value that is determined by local assessors to be the total taxable value of land and additions on the property. | Land | Improvement |
|---|---|---|---|---|
| 2025 | $1,146 | $483,730 | $102,830 | $380,900 |
| 2023 | $1,146 | $98,838 | $98,838 | $0 |
| 2022 | $1,113 | $96,900 | $96,900 | $0 |
| 2021 | $226 | $18,379 | $18,379 | $0 |
| 2020 | $224 | $18,191 | $18,191 | $0 |
| 2019 | $211 | $17,835 | $17,835 | $0 |
| 2018 | $208 | $17,486 | $17,486 | $0 |
| 2017 | $204 | $17,144 | $17,144 | $0 |
| 2016 | $201 | $16,808 | $16,808 | $0 |
| 2015 | $199 | $16,556 | $16,556 | $0 |
| 2014 | $197 | $16,233 | $16,233 | $0 |
Property History
| Date | Event | Price | List to Sale | Price per Sq Ft |
|---|---|---|---|---|
| 11/20/2025 11/20/25 | For Sale | $740,000 | -- | $349 / Sq Ft |
Purchase History
| Date | Type | Sale Price | Title Company |
|---|---|---|---|
| Grant Deed | $95,000 | Lawyers Title Ie | |
| Grant Deed | $180,000 | Lawyers Title Ie |
Source: California Regional Multiple Listing Service (CRMLS)
MLS Number: CV25263720
APN: 318-081-017
- 0 Marquez Rd
- 18759 Clark St
- 20785 Burns St
- 21701 Perry St
- 0 Old Elsinore Rd Unit DW25247795
- 0 Old Elsinore Rd Unit CV25117444
- 0 Day St Unit CV24223167
- 21626 Mary St
- 21889 Mary St
- 20243 Lee Rd
- 20434 Myron St
- 20415 Myron St
- 20646 Markham St
- 20407 Markham St
- 20975 Oleander Ave
- 18420 Decker Rd
- 20303 Bailly St
- 21966 Church St
- 22540 Markham St
- 19111 Seaton Ave
- 21495 Lemay Dr
- 19725 Mariposa Ave
- 19246 Salamanca St
- 8935 Niagara Ct
- 8955 Digger Pine Dr
- 23910 Sunset Ave
- 2700 N Perris Blvd
- 21204 Versaie Rd
- 130 Citron Ct
- 8736 Barnwood Ln
- 130 Grove Ct
- 8258 Bakal Dr
- 15868 Shorb Ave
- 95 Hart Ln
- 567 Botan St
- 19562 Rotterdam St
- 4774 Albatross Ave
- 4515 Bandon Ave
- 25172 Omaha Dr
- 766 Whistling Straits Ct






