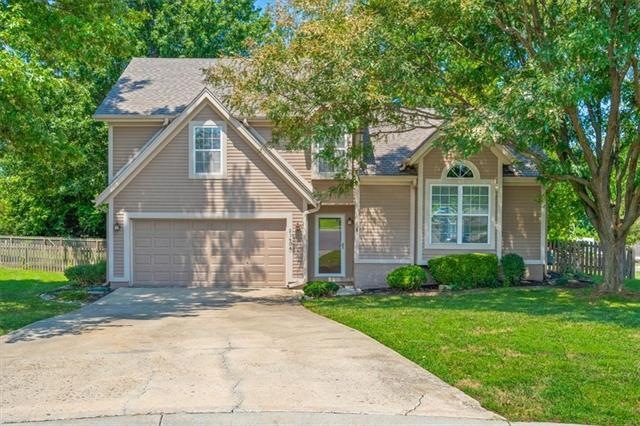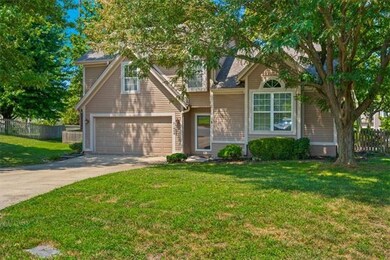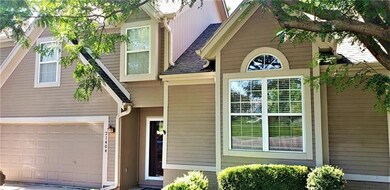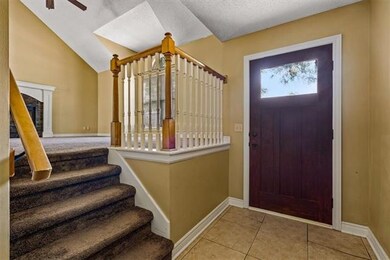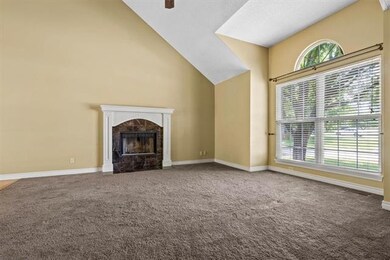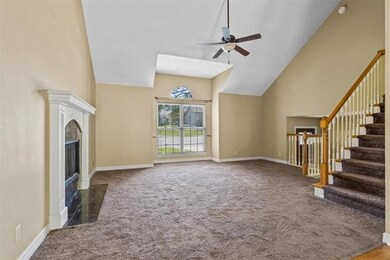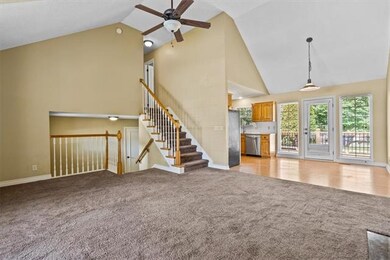
21404 W 51st Terrace Shawnee, KS 66218
Highlights
- Deck
- Contemporary Architecture
- Wood Flooring
- Clear Creek Elementary School Rated A
- Vaulted Ceiling
- Great Room with Fireplace
About This Home
As of September 2021Unique home on a large, cul-de-sac lot in the heart of Western Shawnee. Enjoy the vaulted ceilings with fan and fireplace. The yard has a new deck and fabulous trees for shade and comfort in the summer heat! Just the right amount of open space for a garden too! The fenced in yard is great for pets or for playing yard games! Super-easy access to parks, restaurants, bars, and highways K7 and 435. Come enjoy the Western Shawnee Lifestyle!
Last Agent to Sell the Property
Real Broker, LLC License #BR00226543 Listed on: 06/13/2021

Home Details
Home Type
- Single Family
Est. Annual Taxes
- $3,575
Year Built
- Built in 1997
Lot Details
- 0.44 Acre Lot
- Cul-De-Sac
- Southeast Facing Home
- Wood Fence
- Paved or Partially Paved Lot
- Level Lot
- Many Trees
Parking
- 2 Car Attached Garage
- Inside Entrance
- Front Facing Garage
Home Design
- Contemporary Architecture
- Traditional Architecture
- Split Level Home
- Composition Roof
- Lap Siding
Interior Spaces
- Wet Bar: Shower Over Tub, Carpet, Ceiling Fan(s), Ceramic Tiles, Double Vanity, Shower Only, Walk-In Closet(s), Hardwood, Laminate Counters, Fireplace
- Built-In Features: Shower Over Tub, Carpet, Ceiling Fan(s), Ceramic Tiles, Double Vanity, Shower Only, Walk-In Closet(s), Hardwood, Laminate Counters, Fireplace
- Vaulted Ceiling
- Ceiling Fan: Shower Over Tub, Carpet, Ceiling Fan(s), Ceramic Tiles, Double Vanity, Shower Only, Walk-In Closet(s), Hardwood, Laminate Counters, Fireplace
- Skylights
- Shades
- Plantation Shutters
- Drapes & Rods
- Great Room with Fireplace
- Combination Kitchen and Dining Room
- Finished Basement
Kitchen
- Electric Oven or Range
- Dishwasher
- Granite Countertops
- Laminate Countertops
- Wood Stained Kitchen Cabinets
- Disposal
Flooring
- Wood
- Wall to Wall Carpet
- Linoleum
- Laminate
- Stone
- Ceramic Tile
- Luxury Vinyl Plank Tile
- Luxury Vinyl Tile
Bedrooms and Bathrooms
- 3 Bedrooms
- Cedar Closet: Shower Over Tub, Carpet, Ceiling Fan(s), Ceramic Tiles, Double Vanity, Shower Only, Walk-In Closet(s), Hardwood, Laminate Counters, Fireplace
- Walk-In Closet: Shower Over Tub, Carpet, Ceiling Fan(s), Ceramic Tiles, Double Vanity, Shower Only, Walk-In Closet(s), Hardwood, Laminate Counters, Fireplace
- 2 Full Bathrooms
- Double Vanity
- Shower Over Tub
Laundry
- Laundry Room
- Laundry in Hall
Outdoor Features
- Deck
- Enclosed patio or porch
Schools
- Clear Creek Elementary School
- Mill Valley High School
Utilities
- Central Heating and Cooling System
- Satellite Dish
Community Details
- No Home Owners Association
- Brittany Valley Subdivision
Listing and Financial Details
- Assessor Parcel Number QP07740001-0005
Ownership History
Purchase Details
Home Financials for this Owner
Home Financials are based on the most recent Mortgage that was taken out on this home.Purchase Details
Home Financials for this Owner
Home Financials are based on the most recent Mortgage that was taken out on this home.Similar Homes in Shawnee, KS
Home Values in the Area
Average Home Value in this Area
Purchase History
| Date | Type | Sale Price | Title Company |
|---|---|---|---|
| Warranty Deed | -- | Chicago Title | |
| Warranty Deed | -- | Chicago Title Insurnce Co |
Mortgage History
| Date | Status | Loan Amount | Loan Type |
|---|---|---|---|
| Open | $265,567 | FHA | |
| Closed | $200,000 | New Conventional | |
| Closed | $56,000 | Second Mortgage Made To Cover Down Payment | |
| Closed | $157,000 | New Conventional | |
| Closed | $174,500 | New Conventional | |
| Closed | $175,339 | FHA | |
| Previous Owner | $26,250 | New Conventional | |
| Previous Owner | $140,000 | New Conventional |
Property History
| Date | Event | Price | Change | Sq Ft Price |
|---|---|---|---|---|
| 09/20/2021 09/20/21 | Sold | -- | -- | -- |
| 08/19/2021 08/19/21 | Pending | -- | -- | -- |
| 08/19/2021 08/19/21 | For Sale | $293,000 | -3.9% | $168 / Sq Ft |
| 06/13/2021 06/13/21 | For Sale | $305,000 | +69.5% | $175 / Sq Ft |
| 06/14/2012 06/14/12 | Sold | -- | -- | -- |
| 03/11/2012 03/11/12 | Pending | -- | -- | -- |
| 03/05/2012 03/05/12 | For Sale | $179,900 | -- | $151 / Sq Ft |
Tax History Compared to Growth
Tax History
| Year | Tax Paid | Tax Assessment Tax Assessment Total Assessment is a certain percentage of the fair market value that is determined by local assessors to be the total taxable value of land and additions on the property. | Land | Improvement |
|---|---|---|---|---|
| 2024 | $4,687 | $40,446 | $8,247 | $32,199 |
| 2023 | $4,375 | $37,249 | $8,247 | $29,002 |
| 2022 | $3,998 | $33,350 | $7,850 | $25,500 |
| 2021 | $3,835 | $30,671 | $7,143 | $23,528 |
| 2020 | $3,575 | $28,325 | $6,215 | $22,110 |
| 2019 | $3,506 | $27,370 | $5,651 | $21,719 |
| 2018 | $3,339 | $25,829 | $5,651 | $20,178 |
| 2017 | $3,262 | $24,610 | $4,706 | $19,904 |
| 2016 | $3,199 | $23,840 | $4,706 | $19,134 |
| 2015 | $2,996 | $22,011 | $4,706 | $17,305 |
| 2013 | -- | $20,689 | $4,706 | $15,983 |
Agents Affiliated with this Home
-
Karie Parsons

Seller's Agent in 2021
Karie Parsons
Real Broker, LLC
(913) 568-3253
34 in this area
127 Total Sales
-
Jon Parsons

Seller Co-Listing Agent in 2021
Jon Parsons
Real Broker, LLC
(913) 907-6148
24 in this area
80 Total Sales
-
Mia Emery

Buyer's Agent in 2021
Mia Emery
RE/MAX Premier Realty
(913) 669-1527
5 in this area
17 Total Sales
-
Adam Butler

Seller's Agent in 2012
Adam Butler
Keller Williams Realty Partners Inc.
(913) 685-2326
4 in this area
54 Total Sales
-
Jennifer Butler

Seller Co-Listing Agent in 2012
Jennifer Butler
Keller Williams Realty Partners Inc.
(913) 730-7253
5 in this area
100 Total Sales
-
norma gray
n
Buyer's Agent in 2012
norma gray
BHG Kansas City Homes
(816) 506-4378
1 in this area
71 Total Sales
Map
Source: Heartland MLS
MLS Number: 2327418
APN: QP07740001-0005
- 21526 W 51st Terrace
- 21607 W 51st St
- 21213 W 51st Terrace
- 21509 W 52nd St
- 5170 Lakecrest Dr
- 21214 W 53rd St
- 5034 Woodstock Ct
- 4819 Millridge St
- 4737 Lone Elm
- 22030 W 51st Terrace
- 5405 Lakecrest Dr
- 21420 W 47th Ct
- 5009 Payne St
- 21419 W 47th Terrace
- 22116 W 51st St
- 20711 W 49th St
- 21200 W 47th Terrace
- 0 Woodland N A Unit HMS2498806
- 5420 Payne Ct
- 5231 Chouteau St
