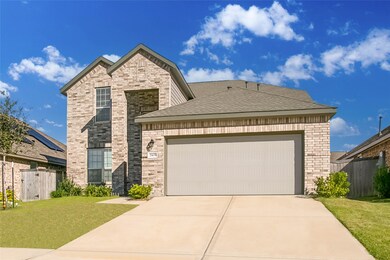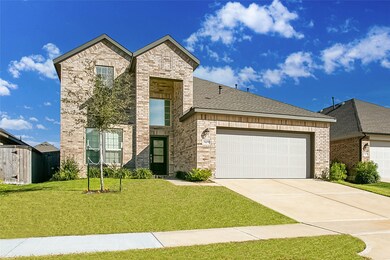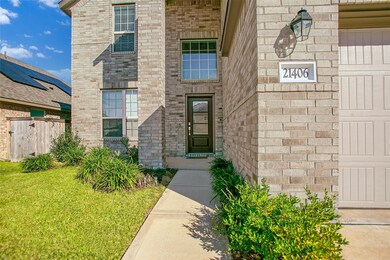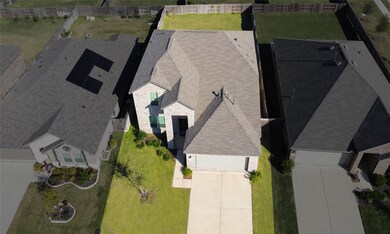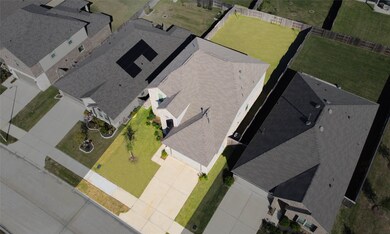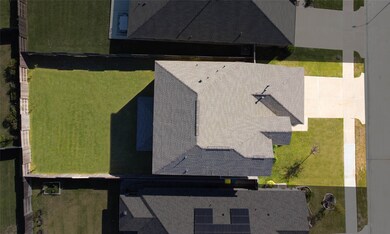
21406 Waldenburg Place Tomball, TX 77375
Highlights
- Traditional Architecture
- Community Pool
- Central Heating and Cooling System
- Tomball Elementary School Rated A
- 2 Car Attached Garage
- 4-minute walk to Polly Carter Trail
About This Home
As of July 2025Move-in ready and energy-efficient, this charming home in Tomball is perfect for modern living! Located on a quiet cul-de-sac, it features brand-new appliances, an epoxy garage floor, and a gas stub on the back patio—ideal for outdoor entertaining. The main-level primary suite offers privacy, while the upstairs game room and secondary bedrooms provide a cozy retreat for the kids. With 1.5 baths and a recently renovated interior, this home is both functional and stylish. Situated in Alexander Estates, you'll enjoy small-town living with easy access to the Grand Parkway, SH-249, Klein ISD schools, and great shopping and dining. Designed to save on utility costs, this home is built for comfort and efficiency!
Last Agent to Sell the Property
Keller Williams Signature License #0735782 Listed on: 12/09/2024

Home Details
Home Type
- Single Family
Est. Annual Taxes
- $7,407
Year Built
- Built in 2022
Lot Details
- 6,950 Sq Ft Lot
HOA Fees
- $73 Monthly HOA Fees
Parking
- 2 Car Attached Garage
Home Design
- Traditional Architecture
- Brick Exterior Construction
- Slab Foundation
- Composition Roof
- Stone Siding
Interior Spaces
- 2,721 Sq Ft Home
- 2-Story Property
Bedrooms and Bathrooms
- 5 Bedrooms
Schools
- Bernshausen Elementary School
- Hofius Intermediate School
- Klein Cain High School
Utilities
- Central Heating and Cooling System
- Heating System Uses Gas
Community Details
Overview
- Chaparral Mgmt Association, Phone Number (281) 537-0957
- Alexander Estates Repeat #3 Subdivision
Recreation
- Community Pool
Ownership History
Purchase Details
Home Financials for this Owner
Home Financials are based on the most recent Mortgage that was taken out on this home.Purchase Details
Home Financials for this Owner
Home Financials are based on the most recent Mortgage that was taken out on this home.Purchase Details
Home Financials for this Owner
Home Financials are based on the most recent Mortgage that was taken out on this home.Similar Homes in the area
Home Values in the Area
Average Home Value in this Area
Purchase History
| Date | Type | Sale Price | Title Company |
|---|---|---|---|
| Deed | -- | Patten Title | |
| Special Warranty Deed | -- | Lennar Title | |
| Special Warranty Deed | -- | Lennar Title |
Mortgage History
| Date | Status | Loan Amount | Loan Type |
|---|---|---|---|
| Open | $342,000 | New Conventional | |
| Previous Owner | $342,000 | New Conventional |
Property History
| Date | Event | Price | Change | Sq Ft Price |
|---|---|---|---|---|
| 07/16/2025 07/16/25 | Sold | -- | -- | -- |
| 05/08/2025 05/08/25 | Pending | -- | -- | -- |
| 05/02/2025 05/02/25 | Price Changed | $365,000 | -2.7% | $134 / Sq Ft |
| 04/21/2025 04/21/25 | Price Changed | $375,000 | -1.3% | $138 / Sq Ft |
| 04/09/2025 04/09/25 | Price Changed | $380,000 | -1.3% | $140 / Sq Ft |
| 02/15/2025 02/15/25 | Price Changed | $385,000 | -2.5% | $141 / Sq Ft |
| 12/09/2024 12/09/24 | For Sale | $395,000 | -- | $145 / Sq Ft |
Tax History Compared to Growth
Tax History
| Year | Tax Paid | Tax Assessment Tax Assessment Total Assessment is a certain percentage of the fair market value that is determined by local assessors to be the total taxable value of land and additions on the property. | Land | Improvement |
|---|---|---|---|---|
| 2024 | $9,234 | $378,893 | $58,905 | $319,988 |
| 2023 | $9,234 | $360,000 | $58,905 | $301,095 |
| 2022 | $1,328 | $58,905 | $58,905 | $0 |
Agents Affiliated with this Home
-
Volkan Civi

Seller's Agent in 2025
Volkan Civi
Keller Williams Signature
(832) 692-2471
2 in this area
89 Total Sales
-
Shiroma Villasano
S
Buyer's Agent in 2025
Shiroma Villasano
Texas United Realty
(832) 237-9200
1 in this area
4 Total Sales
Map
Source: Houston Association of REALTORS®
MLS Number: 36195939
APN: 1406990150058
- 11211 Stirton Dr
- 1302 Pine Trail
- 930 Arbor Pine
- 902 Arbor Pine
- 14219 Turnervine Dr
- 29507 Cedar Elm Way
- 13519 Zion Rd
- 14210 Altair Dr
- 30546 Country Meadows Dr
- 31114 Antonia Ln
- 1400 Hicks St
- 711 Baker Dr
- 14138 Pollux Ct
- 31318 Bearing Star Ln
- 29915 Texas 249
- 31322 Capella Cir
- 31335 Bearing Star Ln
- 29515 Quinn Rd
- 31330 Capella Cir
- 0 Keen Rd

