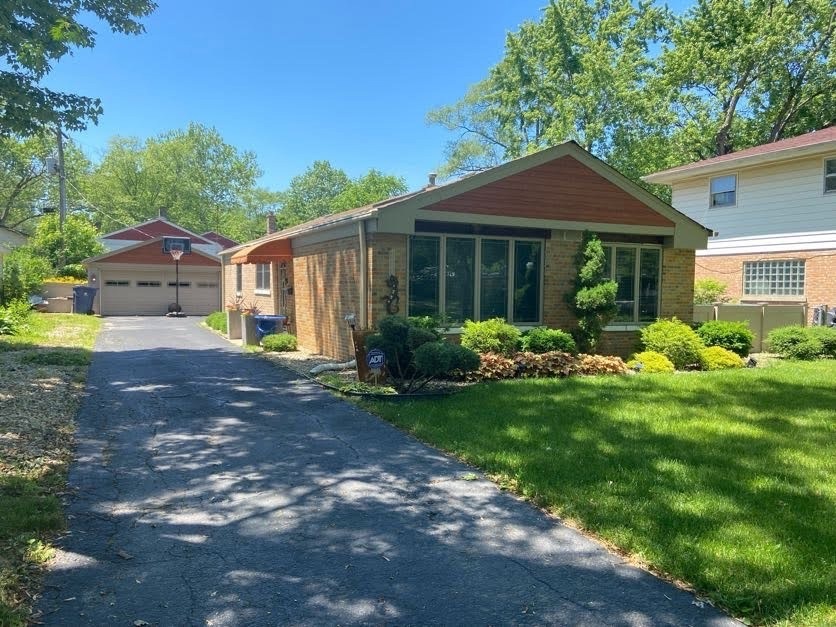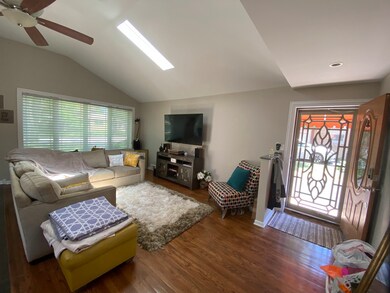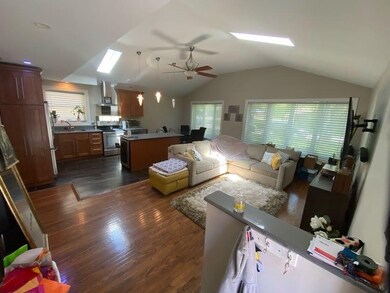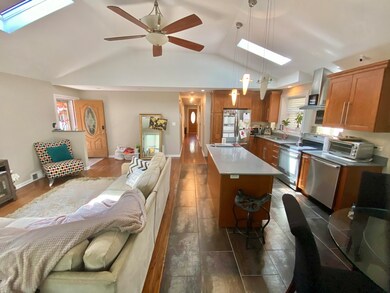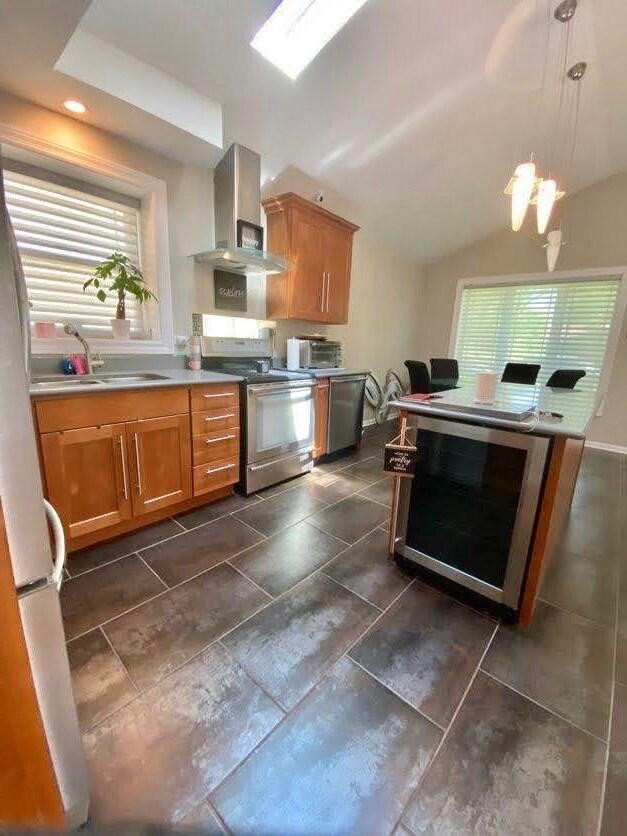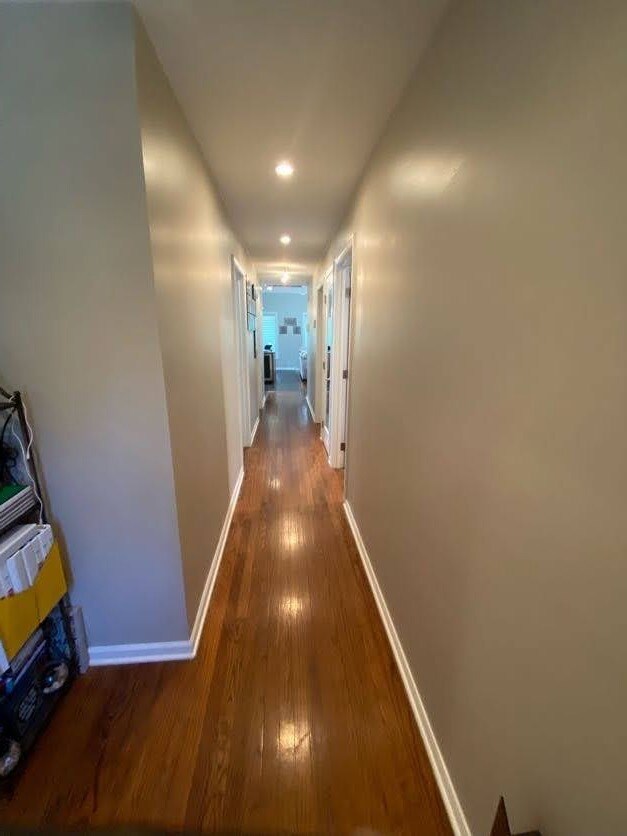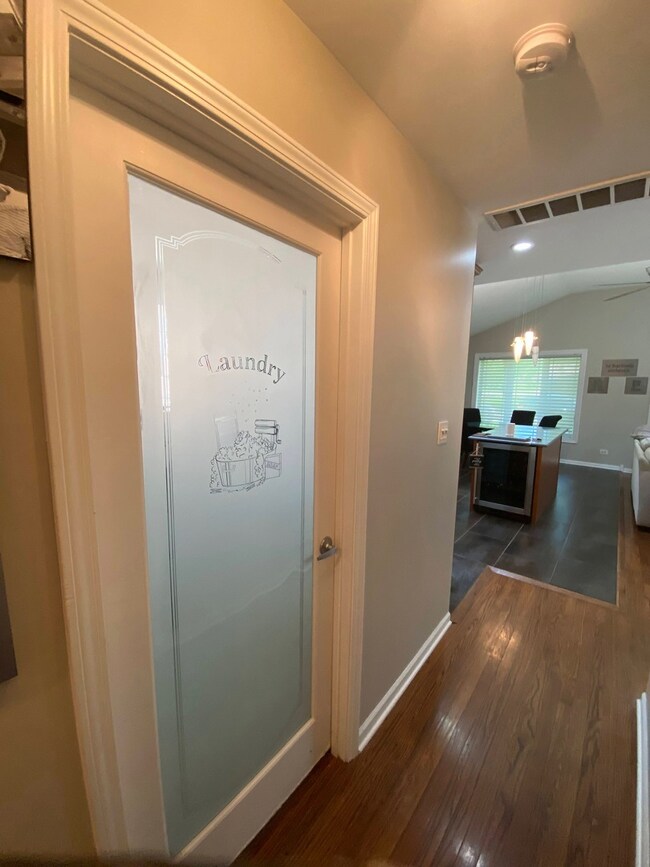
21408 S Quinn Ave Unit 1 Matteson, IL 60443
Old Matteson NeighborhoodHighlights
- Open Floorplan
- Ranch Style House
- Formal Dining Room
- Vaulted Ceiling
- Wood Flooring
- Stainless Steel Appliances
About This Home
As of August 2024Showing starts June 5th. What a wonderfully designed option when looking to escape the stairs. This sprawling updated ranch has it all,3 bedrooms and 2 full baths. You'll fall in love with the huge master bedroom suite,with an enclosed claw foot soaker tub and hand held sleek shower head leading to its own enclosed private patio. The open concept kitchen has gorgeous Corian counter tops,stainless steel appliances,custom shaker cabinets, a tall island with built in electrical outlets, cabinet space and attached wine cooler. All of the beautiful frosted smoke class window door and updated flooring will keep you amazed with each turn.. Please don't worry about a basement, because there is an additional enclosed private concrete patio off of the long 3 car driveway surrounded by a huge backyard for entertaining. There is no reason to get a condo when you leave your house of stairs. This home is Not vacant,photos reflect how the house looked before all of the boxes were packed. The heated garage has space for a car and a motocycle ,workout Room or just a fun place to hang out,The roof was done 5/20/2024 along with new skylights. Write offers on a 7.0 contract and one PDF!
Last Agent to Sell the Property
26.2 Realty, Inc License #471009464 Listed on: 05/27/2024
Home Details
Home Type
- Single Family
Est. Annual Taxes
- $2,258
Year Built
- Built in 1956 | Remodeled in 2019
Lot Details
- 7,501 Sq Ft Lot
- Lot Dimensions are 35x135
- Dog Run
- Paved or Partially Paved Lot
Parking
- 2 Car Detached Garage
- Heated Garage
- Garage Transmitter
- Garage Door Opener
- Parking Included in Price
Home Design
- Ranch Style House
- Brick Exterior Construction
Interior Spaces
- 1,397 Sq Ft Home
- Open Floorplan
- Vaulted Ceiling
- Ceiling Fan
- Skylights
- Window Treatments
- Formal Dining Room
- Wood Flooring
Kitchen
- Range
- Microwave
- Dishwasher
- Stainless Steel Appliances
Bedrooms and Bathrooms
- 3 Bedrooms
- 3 Potential Bedrooms
- Bathroom on Main Level
- 2 Full Bathrooms
- Soaking Tub
Laundry
- Laundry on main level
- Gas Dryer Hookup
Home Security
- Storm Screens
- Storm Doors
Accessible Home Design
- Accessibility Features
- Doors with lever handles
- No Interior Steps
- Level Entry For Accessibility
Outdoor Features
- Patio
- Shed
Utilities
- Forced Air Heating and Cooling System
- Heating System Uses Natural Gas
Community Details
- Butterfield Creek Subdivision
Listing and Financial Details
- Homeowner Tax Exemptions
Ownership History
Purchase Details
Home Financials for this Owner
Home Financials are based on the most recent Mortgage that was taken out on this home.Purchase Details
Purchase Details
Purchase Details
Home Financials for this Owner
Home Financials are based on the most recent Mortgage that was taken out on this home.Purchase Details
Purchase Details
Purchase Details
Home Financials for this Owner
Home Financials are based on the most recent Mortgage that was taken out on this home.Purchase Details
Home Financials for this Owner
Home Financials are based on the most recent Mortgage that was taken out on this home.Purchase Details
Home Financials for this Owner
Home Financials are based on the most recent Mortgage that was taken out on this home.Similar Homes in Matteson, IL
Home Values in the Area
Average Home Value in this Area
Purchase History
| Date | Type | Sale Price | Title Company |
|---|---|---|---|
| Warranty Deed | $200,000 | Fidelity National Title | |
| Quit Claim Deed | -- | None Listed On Document | |
| Deed | -- | Attorney | |
| Warranty Deed | -- | None Available | |
| Corporate Deed | $17,000 | Premier Title | |
| Legal Action Court Order | -- | Premier Title | |
| Deed | $150,000 | First American Title | |
| Warranty Deed | $135,000 | First American | |
| Warranty Deed | $85,000 | -- |
Mortgage History
| Date | Status | Loan Amount | Loan Type |
|---|---|---|---|
| Open | $196,377 | FHA | |
| Previous Owner | $64,000 | New Conventional | |
| Previous Owner | $120,000 | Unknown | |
| Previous Owner | $30,000 | Stand Alone Second | |
| Previous Owner | $128,200 | Fannie Mae Freddie Mac | |
| Previous Owner | $123,982 | FHA | |
| Previous Owner | $91,300 | VA | |
| Previous Owner | $92,000 | VA | |
| Previous Owner | $86,700 | VA |
Property History
| Date | Event | Price | Change | Sq Ft Price |
|---|---|---|---|---|
| 08/05/2024 08/05/24 | Sold | $200,000 | 0.0% | $143 / Sq Ft |
| 06/05/2024 06/05/24 | Pending | -- | -- | -- |
| 05/27/2024 05/27/24 | For Sale | $200,000 | +25.0% | $143 / Sq Ft |
| 08/17/2022 08/17/22 | Sold | $160,000 | -8.6% | $115 / Sq Ft |
| 08/13/2022 08/13/22 | Pending | -- | -- | -- |
| 08/13/2022 08/13/22 | For Sale | $175,000 | +9.4% | $125 / Sq Ft |
| 06/28/2022 06/28/22 | Off Market | $160,000 | -- | -- |
| 06/28/2022 06/28/22 | For Sale | $175,000 | 0.0% | $125 / Sq Ft |
| 06/12/2022 06/12/22 | Pending | -- | -- | -- |
| 06/09/2022 06/09/22 | For Sale | $175,000 | -- | $125 / Sq Ft |
Tax History Compared to Growth
Tax History
| Year | Tax Paid | Tax Assessment Tax Assessment Total Assessment is a certain percentage of the fair market value that is determined by local assessors to be the total taxable value of land and additions on the property. | Land | Improvement |
|---|---|---|---|---|
| 2024 | $5,787 | $14,000 | $3,000 | $11,000 |
| 2023 | $2,258 | $14,000 | $3,000 | $11,000 |
| 2022 | $2,258 | $7,583 | $2,625 | $4,958 |
| 2021 | $2,338 | $7,582 | $2,625 | $4,957 |
| 2020 | $2,282 | $7,582 | $2,625 | $4,957 |
| 2019 | $2,648 | $8,545 | $2,437 | $6,108 |
| 2018 | $2,644 | $8,545 | $2,437 | $6,108 |
| 2017 | $2,568 | $8,545 | $2,437 | $6,108 |
| 2016 | $2,594 | $7,772 | $2,250 | $5,522 |
| 2015 | $2,510 | $7,772 | $2,250 | $5,522 |
| 2014 | $2,457 | $7,772 | $2,250 | $5,522 |
| 2013 | $2,868 | $9,275 | $2,250 | $7,025 |
Agents Affiliated with this Home
-
Sheila Barney-Shannon

Seller's Agent in 2024
Sheila Barney-Shannon
26.2 Realty, Inc
(773) 491-8812
5 in this area
136 Total Sales
-
Ava Stubbs-Smith
A
Buyer's Agent in 2024
Ava Stubbs-Smith
HomeSmart Realty Group
(312) 489-4583
1 in this area
6 Total Sales
-
Dana Shannon
D
Buyer's Agent in 2022
Dana Shannon
26.2 Realty, Inc
(773) 253-8873
1 in this area
25 Total Sales
Map
Source: Midwest Real Estate Data (MRED)
MLS Number: 12066774
APN: 31-23-317-012-0000
- 3844 214th Place
- 21301 Tower Ave
- 3865 216th St
- 3712 214th St
- 3704 215th St Unit 205
- 3817 216th Place
- 3736 217th St
- 3632 212th Place
- 21413 Main St
- 21207 Locust St
- 21142 Locust St
- 3615 216th Place
- 4156 Sumter Dr
- 3533 212th Place
- 21149 Main St
- 21829 Richton Rd
- 21835 1/2 Richton Rd
- 21130 Kildare Ave
- 540 Homan Ave
- 888 Woodstock Rd
