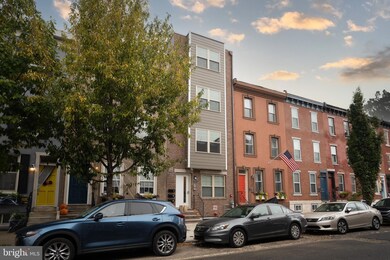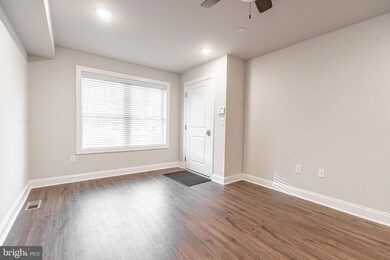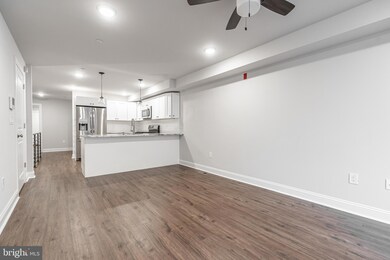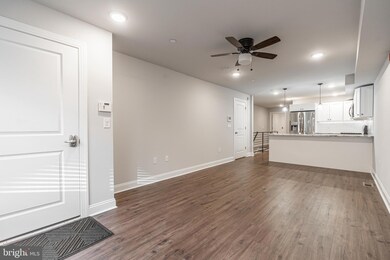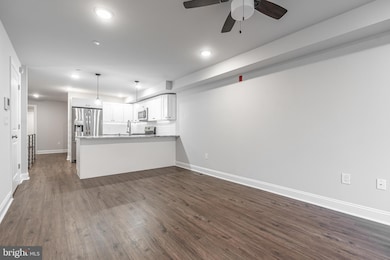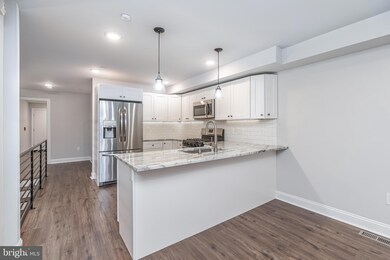2141 Christian St Unit 1 Philadelphia, PA 19146
Southwest Center City NeighborhoodHighlights
- Victorian Architecture
- Laundry Room
- Dining Room
- Living Room
- Central Heating and Cooling System
- 1-minute walk to Julian Abele Park
About This Home
Welcome to 2141 Christian St! This stunning newer construction building in Graduate Hospital was built in 2021 and offers luxurious space at a great value. Enter the spacious unit and immediately notice the nice natural light from the large windows. Step across the fine hardwood flooring to your modern kitchen, featuring all brand new stainless appliances, granite counter tops with bar seating, and ample cabinet space. Central Air, hard-wired alarm and Video Intercom to the front entrance are just some of the many features of this unit. Unit 1 features three bedrooms with hardwood flooring, large closets and recessed lighting, and three full bathrooms which offer fantastic tile, shower and vanity. Unit 1 also has access to a private backyard. Prime Location! This property provides easy access to restaurants, shopping, schools, public transportation and much more. Easily walk to the Center City, the Broad Street Subway, Rittenhouse Square, and the Schyukill River Trail. Great access to Penn, Drexel, and CHOP. Close to I-76 and I-95 for an easy commute out of the city. Don't miss a great opportunity to live in this one of a kind building. *Photos are of a similar unit recently completed by the same Builder.*
Condo Details
Home Type
- Condominium
Year Built
- Built in 2021
Lot Details
- Property is in excellent condition
Parking
- On-Street Parking
Home Design
- Victorian Architecture
- Brick Exterior Construction
Interior Spaces
- 1,500 Sq Ft Home
- Property has 2 Levels
- Family Room
- Living Room
- Dining Room
- Finished Basement
Bedrooms and Bathrooms
Laundry
- Laundry Room
- Washer and Dryer Hookup
Utilities
- Central Heating and Cooling System
- Natural Gas Water Heater
Listing and Financial Details
- Residential Lease
- Security Deposit $3,550
- 12-Month Lease Term
- Available 9/15/25
- Assessor Parcel Number 302127800
Community Details
Overview
- Low-Rise Condominium
- Graduate Hospital Subdivision
Pet Policy
- Pets allowed on a case-by-case basis
Map
Source: Bright MLS
MLS Number: PAPH2511160
- 2113 Montrose St
- 2140 Saint Albans St
- 2121 Carpenter St Unit 2
- 1421 S 21st St
- 2115 Carpenter St Unit 1
- 2222 Christian St
- 755 S 22nd St
- 2135 Saint Albans St
- 2101 Carpenter St Unit A
- 2026 Montrose St
- 2016 Christian St Unit C
- 2016 Christian St Unit A
- 2228 Carpenter St
- 2303 Christian St
- 2139 League St
- 2020 Saint Albans St
- 2224 Kimball St
- 2228 Kimball St
- 2126 League St
- 2128 League St
- 2122 Christian St Unit C
- 2208 Christian St Unit 1
- 2103 Christian St Unit A
- 814 S 21st St Unit A
- 2207 Catharine St Unit 2
- 2230 Christian St Unit 1
- 918 S 22nd St Unit 3
- 2209 Carpenter St Unit 2
- 2209 Carpenter St Unit 1
- 747 S 22nd St Unit 1R
- 2055 Catharine St Unit 2
- 2107 Clymer St
- 2101 Washington Ave
- 2303 Christian St Unit 1
- 2307 Christian St Unit 2
- 2105 League St
- 2026 Montrose St
- 2101 Washington Ave Unit PREMIUM ONE BED
- 2101 Washington Ave Unit ONE BEDROOM UNIT
- 2324 Christian St Unit 2F

