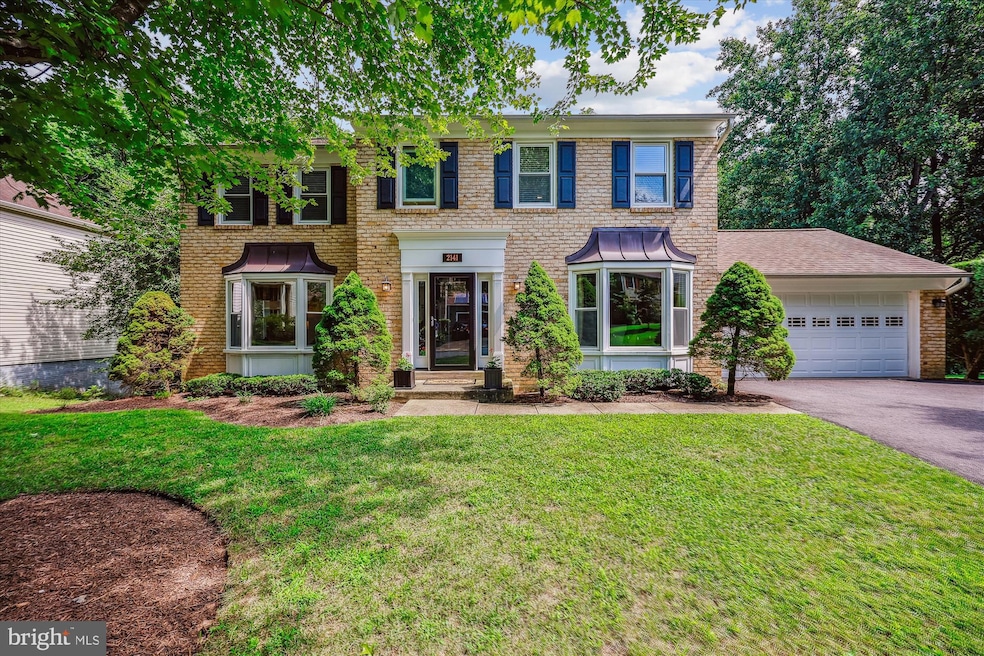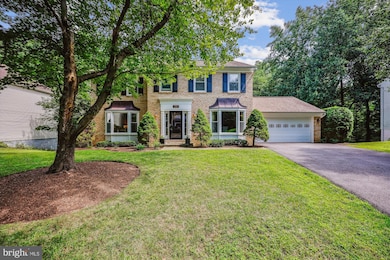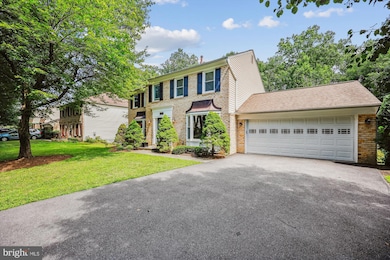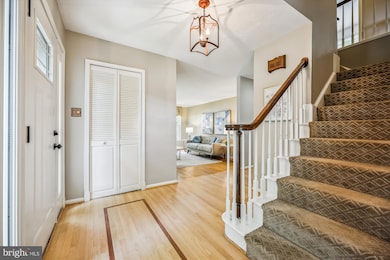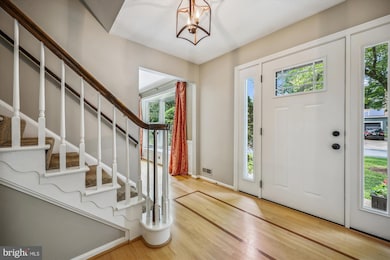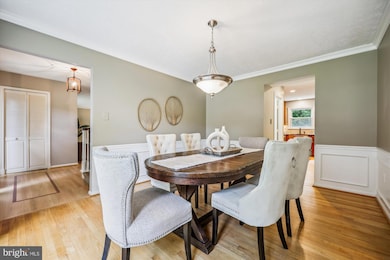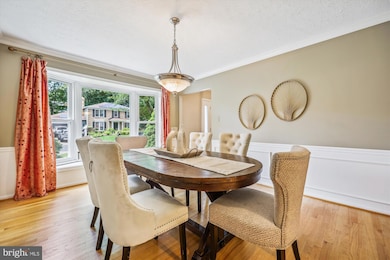
2141 Hidden Valley Ln Silver Spring, MD 20904
Estimated payment $4,479/month
Highlights
- Popular Property
- View of Trees or Woods
- Deck
- William Tyler Page Elementary School Rated A-
- Colonial Architecture
- Stream or River on Lot
About This Home
Beautifully updated Colonial in a serene, park-like setting! This spacious 5-bedroom, 3.5-bath home offers a perfect blend of comfort, functionality, and natural beauty.
The welcoming front entrance opens to a light-filled living room to the left and dining room to the right. Both living and dining rooms have oversized bay windows that bring in an abundance of natural light. The heart of the home is the open-concept kitchen with a beautiful copper sink and the family room, featuring custom built-ins, an inviting wood burning fireplace, and access to the peaceful screened-in porch and deck. The porch, which overlooks the woods and a creek, is a treat in all sorts of weather. Enjoy your morning coffee or evening drinks while being surrounded by the sights and sounds of nature.
Thoughtfully designed for everyday living and entertaining, the main level offers a mudroom/laundry room adjacent to the 2-car garage. The eat in kitchen is connected to both the family room and dining room for excellent entertaining flow.
Upstairs, the expansive primary suite features a generous sitting area, multiple closets, and a beautifully renovated bath with a custom stained-glass privacy window. Three additional large bedrooms share a tastefully updated hall bath.
The finished lower level includes a private in-law or au pair suite with its own updated bath, a large closet, and a full sized window. In addition, there is a recreation room, sliders to the backyard and abundant storage.
This home is a rare find—beautifully updated, full of character, and nestled in a truly tranquil setting. It is convenient to commuter routes, shopping, restaurants, multiple parks, hiking and walking trails. Something for everyone!
Home Details
Home Type
- Single Family
Est. Annual Taxes
- $6,982
Year Built
- Built in 1984
Lot Details
- 0.25 Acre Lot
- Backs to Trees or Woods
- Property is in excellent condition
- Property is zoned R200
HOA Fees
- $24 Monthly HOA Fees
Parking
- 2 Car Attached Garage
- Front Facing Garage
Property Views
- Woods
- Creek or Stream
Home Design
- Colonial Architecture
- Frame Construction
- Shingle Roof
Interior Spaces
- Property has 3 Levels
- Built-In Features
- 1 Fireplace
- Family Room Off Kitchen
- Laundry on main level
Kitchen
- Breakfast Area or Nook
- Eat-In Kitchen
Flooring
- Wood
- Carpet
Bedrooms and Bathrooms
Partially Finished Basement
- Walk-Out Basement
- Connecting Stairway
- Exterior Basement Entry
- Natural lighting in basement
Outdoor Features
- Stream or River on Lot
- Deck
- Screened Patio
- Porch
Utilities
- Central Air
- Heating Available
- Natural Gas Water Heater
Community Details
- Association fees include common area maintenance
- Snowdens Mill HOA
- Snowdens Mill Subdivision
Listing and Financial Details
- Tax Lot 13
- Assessor Parcel Number 160501910163
Map
Home Values in the Area
Average Home Value in this Area
Tax History
| Year | Tax Paid | Tax Assessment Tax Assessment Total Assessment is a certain percentage of the fair market value that is determined by local assessors to be the total taxable value of land and additions on the property. | Land | Improvement |
|---|---|---|---|---|
| 2024 | $6,982 | $553,700 | $225,400 | $328,300 |
| 2023 | $5,503 | $560,400 | $225,400 | $335,000 |
| 2022 | $5,503 | $512,900 | $0 | $0 |
| 2021 | $4,356 | $465,400 | $0 | $0 |
| 2020 | $4,356 | $417,900 | $225,400 | $192,500 |
| 2019 | $4,329 | $417,900 | $225,400 | $192,500 |
| 2018 | $4,311 | $417,900 | $225,400 | $192,500 |
| 2017 | $4,430 | $421,600 | $0 | $0 |
| 2016 | -- | $407,200 | $0 | $0 |
| 2015 | $4,759 | $392,800 | $0 | $0 |
| 2014 | $4,759 | $378,400 | $0 | $0 |
Property History
| Date | Event | Price | Change | Sq Ft Price |
|---|---|---|---|---|
| 07/22/2025 07/22/25 | For Sale | $699,900 | -- | $236 / Sq Ft |
Purchase History
| Date | Type | Sale Price | Title Company |
|---|---|---|---|
| Deed | -- | None Listed On Document | |
| Deed | $260,000 | -- |
Mortgage History
| Date | Status | Loan Amount | Loan Type |
|---|---|---|---|
| Previous Owner | $226,500 | New Conventional | |
| Previous Owner | $235,400 | New Conventional | |
| Previous Owner | $284,000 | Stand Alone Second | |
| Previous Owner | $242,500 | Stand Alone Refi Refinance Of Original Loan | |
| Previous Owner | $203,000 | No Value Available |
Similar Homes in Silver Spring, MD
Source: Bright MLS
MLS Number: MDMC2190848
APN: 05-01910163
- 13122 Serpentine Way
- 5 Chalkstone Ct
- 2404 Blue Valley Dr
- 12810 Stonecrest Dr
- 13109 Mica Ct
- 12704 Ruxton Rd
- 12916 Tourmaline Terrace
- 12602 Withan Dr
- 0 Fairland Rd Unit MDMC2164644
- 0 Fairland Rd Unit MDMC2164640
- 1612 Lemontree Ln
- 13106 Collingwood Terrace
- 12749 Bexley Terrace
- 12901 Summer Hill Dr
- 1606 Peacock Ln
- 2612 Hawkshead Ct
- 1502 Crestline Rd
- 13425 Tamarack Rd
- 1415 Smith Village Rd
- 1407 Northcrest Dr
- 12801 Old Columbia Pike
- 12606 Stratford Garden Dr
- 13115 Tamarack Rd
- 2634 Antler Ct
- 1600 Featherwood St
- 17 Featherwood Ct
- 3027 Mozart Dr
- 1905 Featherwood St
- 12230 Longfield Dr
- 11 Musicmaster Ct
- 13218 Trebleclef Ln
- 3045 Shepperton Terrace
- 13200 Partridge Dr
- 13033 Rhapsody Ln Unit BASEMENT
- 3100 Fairland Rd
- 3310 Teagarden Cir
- 13605 Robey Rd
- 3340 Hampton Point Dr
- 3408 Hampton Hollow Dr
- 13831 Castle Blvd
