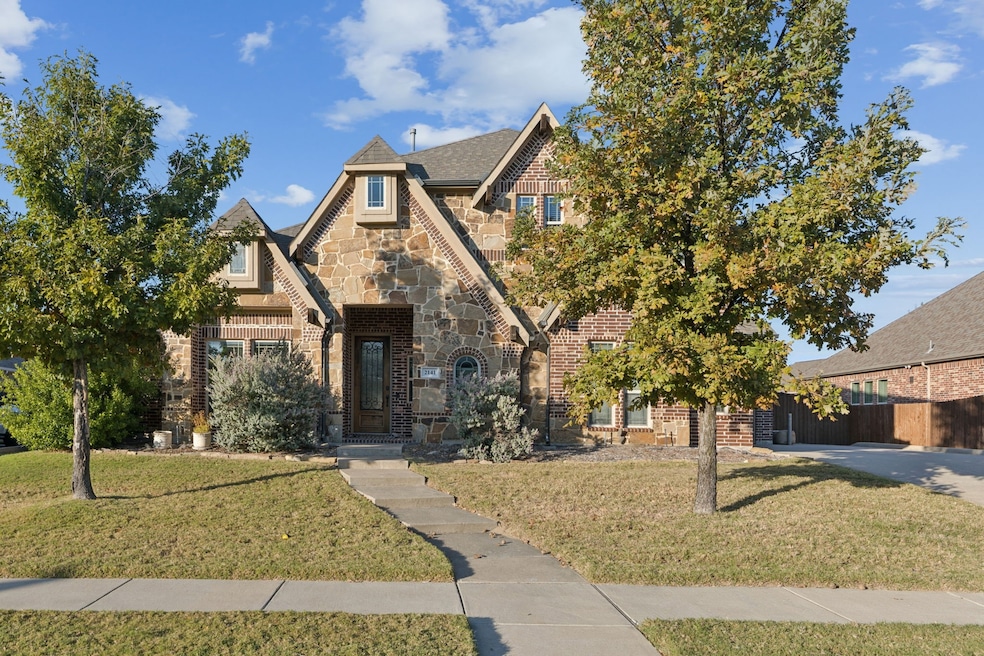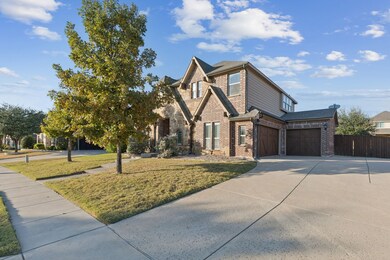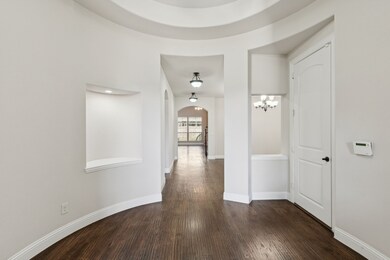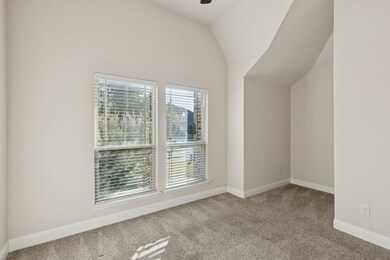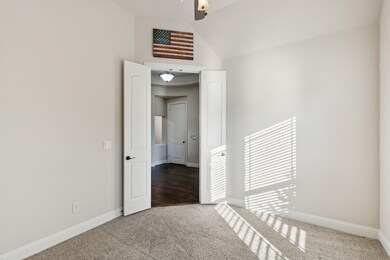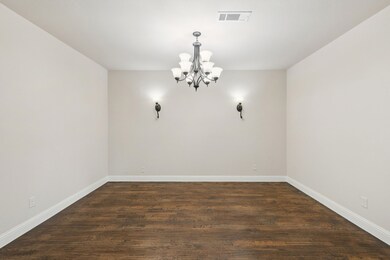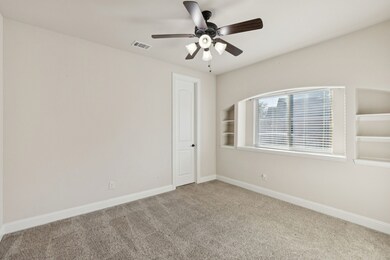2141 Lewis Canyon Dr Prosper, TX 75078
Highlights
- Open Floorplan
- Wood Flooring
- Covered Patio or Porch
- R. Steve Folsom Elementary School Rated A
- Granite Countertops
- 3 Car Attached Garage
About This Home
Welcome to this beautifully maintained 4-bedroom, 3-bathroom home in the heart of Prosper, located within the highly acclaimed Walnut Grove High School zone. This inviting residence features a striking brick and stone exterior and sits within one of Prosper’s premier communities. Enjoy unmatched neighborhood amenities including a resort-style pool, pickleball courts, scenic walking trails, and multiple playgrounds—perfect for active living and family fun. Inside, you’ll find a thoughtful layout with quality finishes throughout. Spacious living areas, a well-appointed kitchen, and comfortable bedrooms provide the perfect blend of style and functionality. Whether you’re hosting guests or relaxing at home, this property offers a warm, modern environment that fits every lifestyle.
Home Details
Home Type
- Single Family
Est. Annual Taxes
- $9,808
Year Built
- Built in 2016
Lot Details
- 10,454 Sq Ft Lot
HOA Fees
- $79 Monthly HOA Fees
Parking
- 3 Car Attached Garage
- Additional Parking
Home Design
- Brick Exterior Construction
- Slab Foundation
- Composition Roof
Interior Spaces
- 3,288 Sq Ft Home
- 2-Story Property
- Open Floorplan
- Woodwork
- Stone Fireplace
Kitchen
- Eat-In Kitchen
- Electric Oven
- Gas Cooktop
- Microwave
- Dishwasher
- Kitchen Island
- Granite Countertops
- Disposal
Flooring
- Wood
- Carpet
- Tile
Bedrooms and Bathrooms
- 4 Bedrooms
- 3 Full Bathrooms
Home Security
- Home Security System
- Fire and Smoke Detector
Outdoor Features
- Covered Patio or Porch
- Exterior Lighting
- Rain Gutters
Schools
- R Steve Folsom Elementary School
- Walnut Grove High School
Utilities
- Tankless Water Heater
- Gas Water Heater
- High Speed Internet
Listing and Financial Details
- Residential Lease
- Property Available on 11/26/25
- Tenant pays for all utilities
- Legal Lot and Block 12 / C
- Assessor Parcel Number R1042100C01201
Community Details
Overview
- Association fees include all facilities
- Firstservice Residential Association
- Lakes Of La Cima Ph 6A Subdivision
Pet Policy
- Breed Restrictions
Map
Source: North Texas Real Estate Information Systems (NTREIS)
MLS Number: 21121341
APN: R-10421-00C-0120-1
- 2160 Nocona Dr
- 2230 Lewis Canyon Dr
- 2250 Nocona Dr
- 2310 Palo Duro Dr
- 820 Twin Buttes Dr
- 1841 Cypress Lake Ln
- 750 Foxfield Ct
- 730 Calaveras Ct
- 2490 Stonybrook Dr
- 1640 Cypress Lake Ln
- 2491 Stonybrook Dr
- 1750 Greenwood Ct
- 1740 Greenwood Ct
- 730 Moorland Pass Dr
- 139 Townlake Dr
- 870 White River Dr
- 701 Buffalo Springs Dr
- 2610 Stonybrook Dr
- 451 Morgan Ln
- 880 Manchester Ave
- 2310 Palo Duro Dr
- 880 S Coit Rd
- 730 Moorland Pass Dr
- 980 S Coit Rd
- 1507 River Hill Dr
- 821 High Willow Dr
- 981 Deer Run Ln
- 3060 Corvara Dr
- 9083 Prestonview Dr
- 1804 Abbeygale Dr
- 1191 Pasewark Cir
- 861 Wind Brook Ln
- 12020 Tobosa Cir
- 961 Crystal Falls Dr
- 1104 Paluxy Ln
- 1604 Prosper Dr
- 11521 Skylor Ave
- 16485 Red Wood Cir N
- 11800 Beckton St
- 10617 Fort Davis Place
