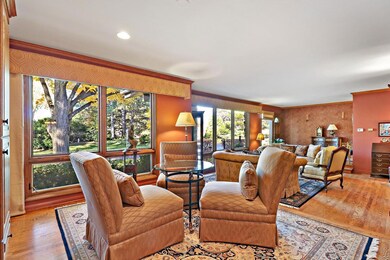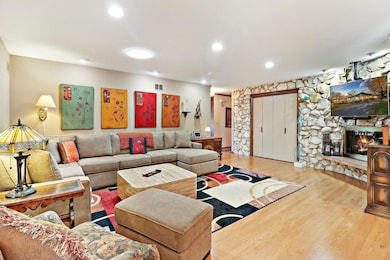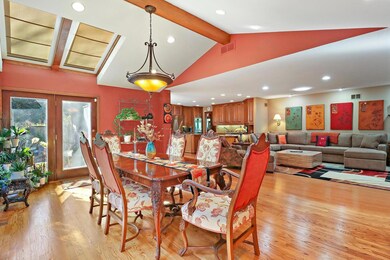
2141 Mickey Ln Glenview, IL 60025
Estimated Value: $1,044,727 - $1,316,000
Highlights
- Landscaped Professionally
- Recreation Room
- Ranch Style House
- Pleasant Ridge Elementary School Rated A-
- Vaulted Ceiling
- Wood Flooring
About This Home
As of December 2022Rarely available classic well-built brick and stone ranch in East Glenview's Burr Oak area featuring a sweeping circular driveway surrounded by lush professional landscaping and an abundance of landscape lighting all around. The gorgeous Magnolia Tree in the front yard will be a welcome surprise come spring time. Current owners reconfigured the main living space to fit their lifestyle - the open floor plan and vaulted ceiling in the dining room is absolutely stunning and the space is perfect if you love to entertain. The private paver patio off the dining room is the perfect spot to unwind! When you step inside this house you will be able to visualize the different ways you can use the space which is a huge bonus. The size of the Primary Bedroom and Bath with all the closet space is very impressive. Plenty of closet space in the two other bedrooms as well as the laundry room. The finished basement is set up as a game room with a ping pong table and professional Brunswick Pool Table both of which are included with the sale. It is quite obvious the sellers took meticulous care of this home. They have made numerous improvements over the years with the most recent being the 2 furnaces in 2020 (still under warranty) and the roof in 2021. Over the years they have updated the kitchen and all three bathrooms, added hardwood flooring in the family room, dining room and kitchen, installed beautiful porcelain tile in the finished basement, added 3 Solatubes for enhanced lighting, installed a whole house generator for peace of mind and a radon mitigation system for safety. Schools are Lyon, Pleasant Ridge, Attea and GBS.
Last Agent to Sell the Property
Berkshire Hathaway HomeServices Chicago License #471003088 Listed on: 11/01/2022

Home Details
Home Type
- Single Family
Est. Annual Taxes
- $15,318
Year Built
- Built in 1969 | Remodeled in 2010
Lot Details
- 0.38 Acre Lot
- Lot Dimensions are 122x134x122x122
- Landscaped Professionally
- Corner Lot
- Sprinkler System
Parking
- 2 Car Attached Garage
- Garage Door Opener
- Parking Included in Price
Home Design
- Ranch Style House
- Brick or Stone Mason
- Asphalt Roof
- Radon Mitigation System
- Concrete Perimeter Foundation
Interior Spaces
- 3,002 Sq Ft Home
- Wet Bar
- Vaulted Ceiling
- Skylights
- Gas Log Fireplace
- Wood Frame Window
- Entrance Foyer
- Family Room with Fireplace
- Living Room
- Breakfast Room
- Family or Dining Combination
- Recreation Room
- Workshop
- Lower Floor Utility Room
- Storage Room
- Utility Room with Study Area
- Wood Flooring
Kitchen
- Built-In Double Oven
- Gas Cooktop
- Dishwasher
- Stainless Steel Appliances
- Granite Countertops
- Trash Compactor
Bedrooms and Bathrooms
- 3 Bedrooms
- 3 Potential Bedrooms
- Walk-In Closet
- Bathroom on Main Level
- 3 Full Bathrooms
- Dual Sinks
- Whirlpool Bathtub
- Separate Shower
- Solar Tube
Laundry
- Laundry Room
- Laundry on main level
- Dryer
- Washer
- Sink Near Laundry
Finished Basement
- Basement Fills Entire Space Under The House
- Sump Pump
- Crawl Space
- Basement Window Egress
Home Security
- Home Security System
- Storm Screens
- Carbon Monoxide Detectors
Outdoor Features
- Brick Porch or Patio
- Shed
Schools
- Lyon Elementary School
- Attea Middle School
- Glenbrook South High School
Utilities
- Forced Air Zoned Heating and Cooling System
- Humidifier
- Heating System Uses Natural Gas
- 200+ Amp Service
- Power Generator
- Lake Michigan Water
- Gas Water Heater
Community Details
- Ranch
Listing and Financial Details
- Senior Tax Exemptions
- Homeowner Tax Exemptions
Ownership History
Purchase Details
Home Financials for this Owner
Home Financials are based on the most recent Mortgage that was taken out on this home.Purchase Details
Purchase Details
Purchase Details
Similar Homes in the area
Home Values in the Area
Average Home Value in this Area
Purchase History
| Date | Buyer | Sale Price | Title Company |
|---|---|---|---|
| Rubin Michael | $814,500 | None Listed On Document | |
| Kimel Sheldon A | -- | -- | |
| Kimel Sheldon A | $595,000 | Chicago Title Insurance Co | |
| Hill James B | $549,000 | Professional National Title |
Property History
| Date | Event | Price | Change | Sq Ft Price |
|---|---|---|---|---|
| 12/27/2022 12/27/22 | Sold | $814,500 | -4.2% | $271 / Sq Ft |
| 11/19/2022 11/19/22 | Pending | -- | -- | -- |
| 11/01/2022 11/01/22 | For Sale | $849,900 | -- | $283 / Sq Ft |
Tax History Compared to Growth
Tax History
| Year | Tax Paid | Tax Assessment Tax Assessment Total Assessment is a certain percentage of the fair market value that is determined by local assessors to be the total taxable value of land and additions on the property. | Land | Improvement |
|---|---|---|---|---|
| 2024 | $13,733 | $70,000 | $16,703 | $53,297 |
| 2023 | $13,733 | $70,000 | $16,703 | $53,297 |
| 2022 | $13,733 | $70,000 | $16,703 | $53,297 |
| 2021 | $15,399 | $67,866 | $17,120 | $50,746 |
| 2020 | $15,318 | $67,866 | $17,120 | $50,746 |
| 2019 | $14,268 | $74,579 | $17,120 | $57,459 |
| 2018 | $13,816 | $66,254 | $15,032 | $51,222 |
| 2017 | $13,472 | $66,254 | $15,032 | $51,222 |
| 2016 | $13,109 | $66,254 | $15,032 | $51,222 |
| 2015 | $13,836 | $62,599 | $12,944 | $49,655 |
| 2014 | $13,605 | $62,599 | $12,944 | $49,655 |
| 2013 | $13,166 | $62,599 | $12,944 | $49,655 |
Agents Affiliated with this Home
-
JoAnn Casali

Seller's Agent in 2022
JoAnn Casali
Berkshire Hathaway HomeServices Chicago
(847) 308-1408
10 in this area
65 Total Sales
-
Ted Pickus

Buyer's Agent in 2022
Ted Pickus
@ Properties
(847) 417-0520
4 in this area
289 Total Sales
Map
Source: Midwest Real Estate Data (MRED)
MLS Number: 11662745
APN: 04-26-200-070-0000
- 2121 Mickey Ln
- 1545 Winnetka Rd Unit 1545
- 1507 Winnetka Rd Unit 1507
- 2129 Ammer Ridge Ct Unit 1-102
- 2036 Sunset Ridge Rd Unit 1
- 1700 Wildberry Dr Unit E
- 1533 Ammer Rd
- 2260 Winnetka Ave
- 1805 Wildberry Dr Unit C
- 1933 Ridgewood Ln W
- 1927 Tanglewood Dr Unit 4A
- 1935 Tanglewood Dr Unit F
- 1701 Kendale Dr
- 1767 Jefferson Ave Unit 3
- 1817 Westleigh Dr
- 1809 Jefferson Ave
- 1327 W Branch Rd
- 99 S Branch Rd
- 2640 Summit Dr Unit 110
- 2640 Summit Dr Unit 102
- 2141 Mickey Ln
- 2361 Winnetka Rd
- 2131 Mickey Ln
- 2140 Mickey Ln
- 2421 Winnetka Rd
- 114 Regent Wood Rd Unit 114
- 2357 Winnetka Rd
- 2130 Mickey Ln
- 35 Regent Wood Rd Unit 2
- 1 Regent Wood Rd
- 34 Regent Wood Rd
- 2 Regent Wood Rd
- 1529 Winnetka Rd Unit 1529
- 1533 Winnetka Rd Unit 1533
- 1537 Winnetka Rd Unit 1537
- 2347 Winnetka Rd
- 1531 Winnetka Rd Unit 1531
- 1412 Tuscany Ct
- 1413 Tuscany Ct






