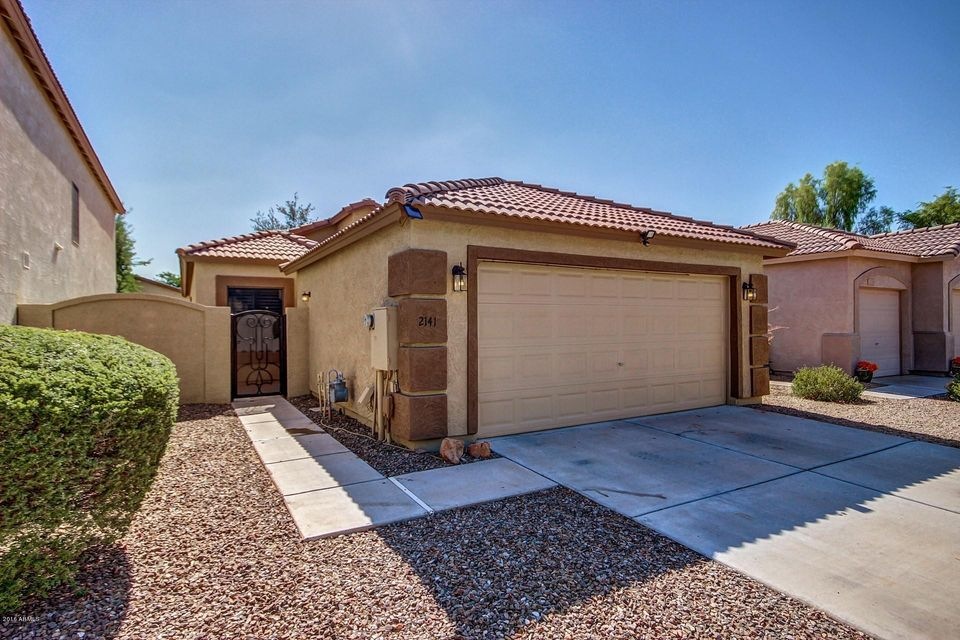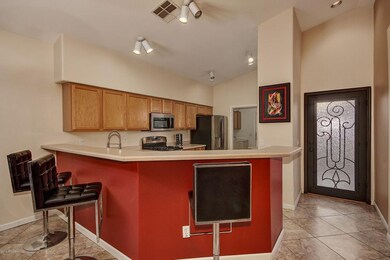
2141 N Iowa St Chandler, AZ 85225
Amberwood NeighborhoodHighlights
- Vaulted Ceiling
- Heated Community Pool
- Gazebo
- Franklin at Brimhall Elementary School Rated A
- Covered patio or porch
- 2 Car Direct Access Garage
About This Home
As of August 2021THE WAIT IS OVER! NOTHING IN CHANDLER ON THE MARKET COMPARES FOR THIS PRICE!! Desirable SINGLE LEVEL GREAT ROOM in the heart of Chandler w/ beautiful UPGRADES & FINISHES**Starting w/ CUSTOM WROUGHT IRON DOORS**Open great room floor plan with diagonally laid tile floors, gorgeous wood tile floors in BR's, plantation shutters & upgraded 3 1/2'' baseboards**Kitchen has new fixtures & GE Stainless Steel refrigerator & gas range w/ griddle**New Ceiling Fans t/o, dining area upgraded lighting**MBATH has new vanity w/ granite & undermount sink**Outside is great for entertaining & offers a Built-in BBQ and bar area, ramada, covered patio & a completely re-landscaped front & back w/ new plants & rock**Int/Ext paint in 2014**Steps away from community pool**Close to shopping, fwy & dntn Chandler!
Last Agent to Sell the Property
Keller Williams Arizona Realty License #SA572109000 Listed on: 08/17/2016

Home Details
Home Type
- Single Family
Est. Annual Taxes
- $1,126
Year Built
- Built in 1998
Lot Details
- 3,851 Sq Ft Lot
- Block Wall Fence
- Front and Back Yard Sprinklers
- Sprinklers on Timer
Parking
- 2 Car Direct Access Garage
- Garage Door Opener
Home Design
- Wood Frame Construction
- Tile Roof
- Stucco
Interior Spaces
- 1,239 Sq Ft Home
- 1-Story Property
- Vaulted Ceiling
- Ceiling Fan
- Double Pane Windows
- Tile Flooring
Kitchen
- Breakfast Bar
- Gas Cooktop
- Built-In Microwave
- Dishwasher
Bedrooms and Bathrooms
- 3 Bedrooms
- Walk-In Closet
- Remodeled Bathroom
- 2 Bathrooms
Laundry
- Laundry in unit
- Washer and Dryer Hookup
Outdoor Features
- Covered patio or porch
- Gazebo
- Built-In Barbecue
Schools
- Sirrine Elementary School
- Summit Academy Middle School
- Dobson High School
Utilities
- Refrigerated Cooling System
- Heating System Uses Natural Gas
- High Speed Internet
- Cable TV Available
Listing and Financial Details
- Tax Lot 47
- Assessor Parcel Number 302-28-055
Community Details
Overview
- Property has a Home Owners Association
- First Service Reside Association, Phone Number (480) 551-4300
- Enclave Subdivision
Recreation
- Heated Community Pool
Ownership History
Purchase Details
Purchase Details
Home Financials for this Owner
Home Financials are based on the most recent Mortgage that was taken out on this home.Purchase Details
Home Financials for this Owner
Home Financials are based on the most recent Mortgage that was taken out on this home.Purchase Details
Home Financials for this Owner
Home Financials are based on the most recent Mortgage that was taken out on this home.Purchase Details
Purchase Details
Purchase Details
Similar Homes in the area
Home Values in the Area
Average Home Value in this Area
Purchase History
| Date | Type | Sale Price | Title Company |
|---|---|---|---|
| Special Warranty Deed | -- | None Listed On Document | |
| Warranty Deed | $405,000 | Security Title Agency Inc | |
| Warranty Deed | $405,000 | Magnus Title Agency | |
| Interfamily Deed Transfer | -- | Equity Title Agency Inc | |
| Warranty Deed | $212,000 | Equity Title Agency Inc | |
| Cash Sale Deed | $120,000 | Precision Title Agency | |
| Gift Deed | -- | -- | |
| Cash Sale Deed | $104,867 | Security Title Agency |
Mortgage History
| Date | Status | Loan Amount | Loan Type |
|---|---|---|---|
| Previous Owner | $283,500 | New Conventional | |
| Previous Owner | $190,272 | FHA |
Property History
| Date | Event | Price | Change | Sq Ft Price |
|---|---|---|---|---|
| 08/06/2021 08/06/21 | Sold | $405,000 | +3.9% | $327 / Sq Ft |
| 07/21/2021 07/21/21 | Pending | -- | -- | -- |
| 07/20/2021 07/20/21 | For Sale | $389,900 | +83.9% | $315 / Sq Ft |
| 10/05/2016 10/05/16 | Sold | $212,000 | 0.0% | $171 / Sq Ft |
| 08/18/2016 08/18/16 | Pending | -- | -- | -- |
| 08/16/2016 08/16/16 | For Sale | $212,000 | -- | $171 / Sq Ft |
Tax History Compared to Growth
Tax History
| Year | Tax Paid | Tax Assessment Tax Assessment Total Assessment is a certain percentage of the fair market value that is determined by local assessors to be the total taxable value of land and additions on the property. | Land | Improvement |
|---|---|---|---|---|
| 2025 | $1,454 | $17,083 | -- | -- |
| 2024 | $1,470 | $16,269 | -- | -- |
| 2023 | $1,470 | $29,480 | $5,890 | $23,590 |
| 2022 | $1,430 | $21,970 | $4,390 | $17,580 |
| 2021 | $1,438 | $20,500 | $4,100 | $16,400 |
| 2020 | $1,422 | $18,330 | $3,660 | $14,670 |
| 2019 | $1,310 | $16,480 | $3,290 | $13,190 |
| 2018 | $1,272 | $14,960 | $2,990 | $11,970 |
| 2017 | $1,223 | $14,000 | $2,800 | $11,200 |
| 2016 | $1,196 | $13,780 | $2,750 | $11,030 |
| 2015 | $1,126 | $12,500 | $2,500 | $10,000 |
Agents Affiliated with this Home
-
C
Seller's Agent in 2021
Christopher Irish
Keller Williams Integrity First
-

Buyer's Agent in 2021
Edward Martinez
West USA Realty
(602) 708-9179
1 in this area
42 Total Sales
-
J
Buyer Co-Listing Agent in 2021
Julianne Martinez
West USA Realty
(602) 228-6924
1 in this area
44 Total Sales
-

Seller's Agent in 2016
Renee Merritt
Keller Williams Arizona Realty
(480) 522-6135
76 Total Sales
-

Seller Co-Listing Agent in 2016
Christine Anthony
Russ Lyon Sotheby's International Realty
(480) 200-0972
81 Total Sales
-

Buyer's Agent in 2016
Kristine Devine
Realty One Group
(602) 920-7653
54 Total Sales
Map
Source: Arizona Regional Multiple Listing Service (ARMLS)
MLS Number: 5484800
APN: 302-28-055
- 2173 N Iowa St
- 1970 N Hartford St Unit 87
- 2155 N Grace Blvd Unit 214
- 2155 N Grace Blvd Unit 209
- 555 W Warner Rd Unit 85
- 555 W Warner Rd Unit 127
- 555 W Warner Rd Unit 140
- 555 W Warner Rd Unit 11
- 555 W Warner Rd Unit 156
- 1961 N Hartford St Unit 1084
- 1961 N Hartford St Unit 1212
- 1961 N Hartford St Unit 1092
- 1961 N Hartford St Unit 1055
- 1961 N Hartford St Unit 1162
- 1882 N Iowa St
- 804 W El Prado Rd
- 815 W El Prado Rd
- 286 W Palomino Dr Unit 103
- 286 W Palomino Dr Unit 147
- 286 W Palomino Dr Unit 78






