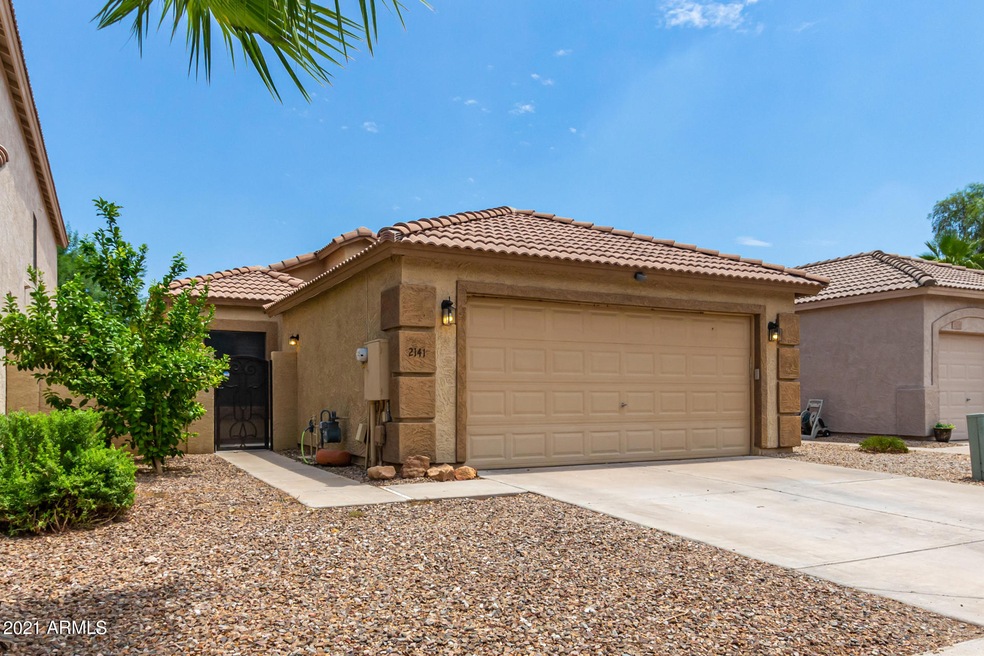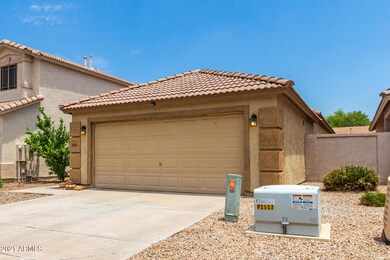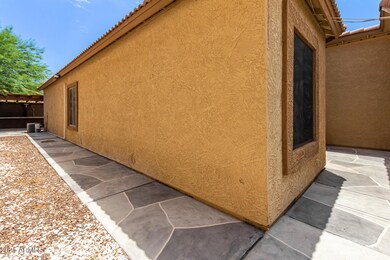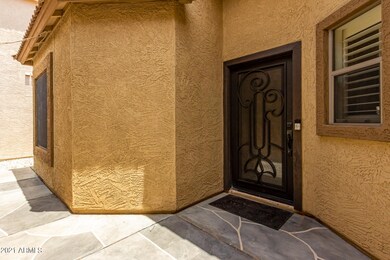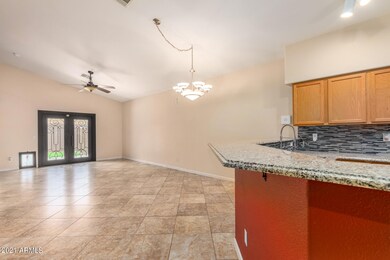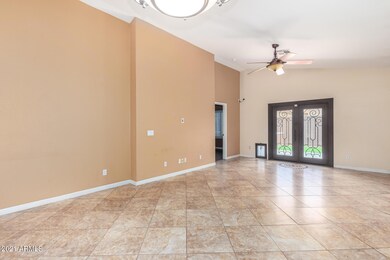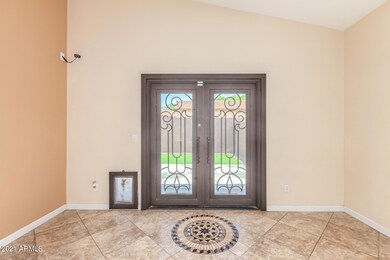
2141 N Iowa St Chandler, AZ 85225
Amberwood NeighborhoodHighlights
- Vaulted Ceiling
- Private Yard
- Covered patio or porch
- Franklin at Brimhall Elementary School Rated A
- Community Pool
- Double Pane Windows
About This Home
As of August 2021This charming 3 bed, 2 bath property is the perfect home for you! Wide open floor plan with vaulted ceilings that makes entertaining a breeze and tile flooring through the entire house for an easy care. Marvelous kitchen includes maple cabinets, stainless steel appliances, breakfast bar, and mosaic backsplash. Split primary bedroom has a walk-in closet for your belongings and an ensuite bath for extra privacy. There's plantation shutters on all windows! Beautiful backyard features green grass, covered patio, and ramada with outdoor bar. This home needs absolutely nothing but new owners! Make an offer before it is sold!
Last Agent to Sell the Property
Christopher Irish
Keller Williams Integrity First License #SA660299000 Listed on: 07/21/2021

Home Details
Home Type
- Single Family
Est. Annual Taxes
- $1,422
Year Built
- Built in 1998
Lot Details
- 3,851 Sq Ft Lot
- Block Wall Fence
- Front and Back Yard Sprinklers
- Sprinklers on Timer
- Private Yard
- Grass Covered Lot
HOA Fees
- $75 Monthly HOA Fees
Parking
- 2 Car Garage
- Garage Door Opener
Home Design
- Wood Frame Construction
- Tile Roof
- Stucco
Interior Spaces
- 1,239 Sq Ft Home
- 1-Story Property
- Vaulted Ceiling
- Ceiling Fan
- Double Pane Windows
- Tile Flooring
- Security System Owned
Kitchen
- Breakfast Bar
- Built-In Microwave
Bedrooms and Bathrooms
- 3 Bedrooms
- Remodeled Bathroom
- 2 Bathrooms
Schools
- Sirrine Elementary School
- Summit Academy Middle School
- Dobson High School
Utilities
- Central Air
- Heating System Uses Natural Gas
- High Speed Internet
- Cable TV Available
Additional Features
- No Interior Steps
- Covered patio or porch
Listing and Financial Details
- Tax Lot 47
- Assessor Parcel Number 302-28-055
Community Details
Overview
- Association fees include ground maintenance
- Chandler Enclave Association, Phone Number (480) 551-4300
- Enclave Subdivision
Recreation
- Community Pool
- Bike Trail
Ownership History
Purchase Details
Purchase Details
Home Financials for this Owner
Home Financials are based on the most recent Mortgage that was taken out on this home.Purchase Details
Home Financials for this Owner
Home Financials are based on the most recent Mortgage that was taken out on this home.Purchase Details
Home Financials for this Owner
Home Financials are based on the most recent Mortgage that was taken out on this home.Purchase Details
Purchase Details
Purchase Details
Similar Homes in the area
Home Values in the Area
Average Home Value in this Area
Purchase History
| Date | Type | Sale Price | Title Company |
|---|---|---|---|
| Special Warranty Deed | -- | None Listed On Document | |
| Warranty Deed | $405,000 | Security Title Agency Inc | |
| Warranty Deed | $405,000 | Magnus Title Agency | |
| Interfamily Deed Transfer | -- | Equity Title Agency Inc | |
| Warranty Deed | $212,000 | Equity Title Agency Inc | |
| Cash Sale Deed | $120,000 | Precision Title Agency | |
| Gift Deed | -- | -- | |
| Cash Sale Deed | $104,867 | Security Title Agency |
Mortgage History
| Date | Status | Loan Amount | Loan Type |
|---|---|---|---|
| Previous Owner | $283,500 | New Conventional | |
| Previous Owner | $190,272 | FHA |
Property History
| Date | Event | Price | Change | Sq Ft Price |
|---|---|---|---|---|
| 08/06/2021 08/06/21 | Sold | $405,000 | +3.9% | $327 / Sq Ft |
| 07/21/2021 07/21/21 | Pending | -- | -- | -- |
| 07/20/2021 07/20/21 | For Sale | $389,900 | +83.9% | $315 / Sq Ft |
| 10/05/2016 10/05/16 | Sold | $212,000 | 0.0% | $171 / Sq Ft |
| 08/18/2016 08/18/16 | Pending | -- | -- | -- |
| 08/16/2016 08/16/16 | For Sale | $212,000 | -- | $171 / Sq Ft |
Tax History Compared to Growth
Tax History
| Year | Tax Paid | Tax Assessment Tax Assessment Total Assessment is a certain percentage of the fair market value that is determined by local assessors to be the total taxable value of land and additions on the property. | Land | Improvement |
|---|---|---|---|---|
| 2025 | $1,454 | $17,083 | -- | -- |
| 2024 | $1,470 | $16,269 | -- | -- |
| 2023 | $1,470 | $29,480 | $5,890 | $23,590 |
| 2022 | $1,430 | $21,970 | $4,390 | $17,580 |
| 2021 | $1,438 | $20,500 | $4,100 | $16,400 |
| 2020 | $1,422 | $18,330 | $3,660 | $14,670 |
| 2019 | $1,310 | $16,480 | $3,290 | $13,190 |
| 2018 | $1,272 | $14,960 | $2,990 | $11,970 |
| 2017 | $1,223 | $14,000 | $2,800 | $11,200 |
| 2016 | $1,196 | $13,780 | $2,750 | $11,030 |
| 2015 | $1,126 | $12,500 | $2,500 | $10,000 |
Agents Affiliated with this Home
-
C
Seller's Agent in 2021
Christopher Irish
Keller Williams Integrity First
-

Buyer's Agent in 2021
Edward Martinez
West USA Realty
(602) 708-9179
1 in this area
42 Total Sales
-
J
Buyer Co-Listing Agent in 2021
Julianne Martinez
West USA Realty
(602) 228-6924
1 in this area
44 Total Sales
-

Seller's Agent in 2016
Renee Merritt
Keller Williams Arizona Realty
(480) 522-6135
76 Total Sales
-

Seller Co-Listing Agent in 2016
Christine Anthony
Russ Lyon Sotheby's International Realty
(480) 200-0972
81 Total Sales
-

Buyer's Agent in 2016
Kristine Devine
Realty One Group
(602) 920-7653
54 Total Sales
Map
Source: Arizona Regional Multiple Listing Service (ARMLS)
MLS Number: 6267130
APN: 302-28-055
- 2173 N Iowa St
- 2155 N Grace Blvd Unit 214
- 2155 N Grace Blvd Unit 209
- 1970 N Hartford St Unit 87
- 555 W Warner Rd Unit 85
- 555 W Warner Rd Unit 127
- 555 W Warner Rd Unit 140
- 555 W Warner Rd Unit 11
- 555 W Warner Rd Unit 156
- 1961 N Hartford St Unit 1084
- 1961 N Hartford St Unit 1212
- 1961 N Hartford St Unit 1092
- 1961 N Hartford St Unit 1055
- 1961 N Hartford St Unit 1162
- 1882 N Iowa St
- 804 W El Prado Rd
- 815 W El Prado Rd
- 286 W Palomino Dr Unit 103
- 286 W Palomino Dr Unit 147
- 286 W Palomino Dr Unit 78
