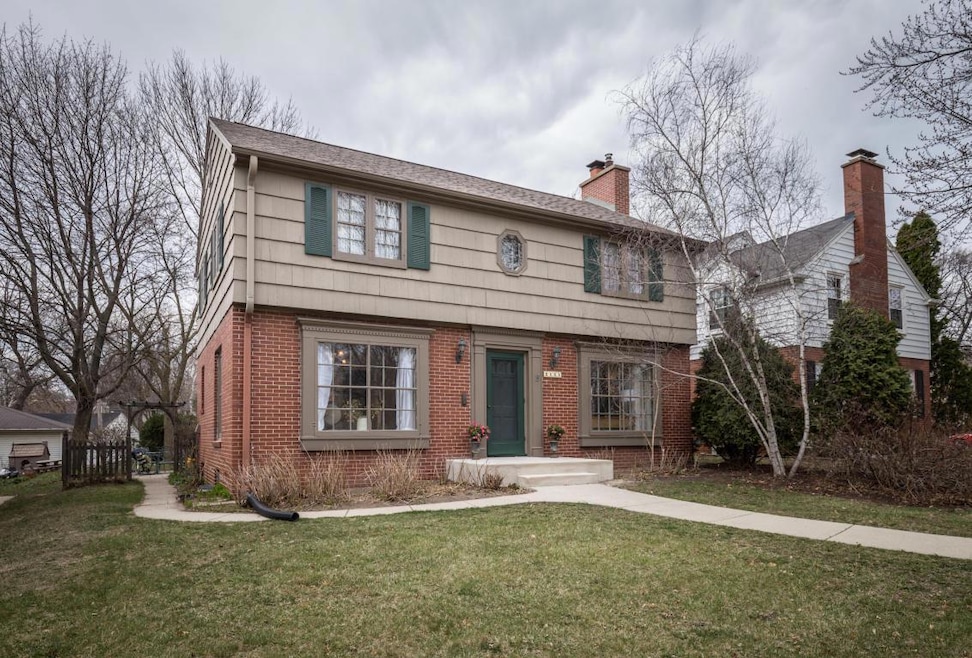
2141 N Swan Blvd Milwaukee, WI 53226
Estimated Value: $553,143 - $586,000
Highlights
- Main Floor Bedroom
- 2 Car Detached Garage
- Forced Air Heating and Cooling System
- McKinley Elementary School Rated A-
- Bathtub with Shower
- Wood Siding
About This Home
As of June 2018Gorgeous Johanna Gaines styled, 4 bedroom, gracious center-entrance colonial on Swan Boulevard in one of Wauwatosa's best neighborhoods. Light filled living room with natural wood burning fireplace, classic dining room, Carrara marble counters and backsplash in eat-in kitchen overlooking backyard patio. First floor bedroom/office. Large 4 season sunroom/mudroom. Carrara marble countered first floor powder room, Large Carrara/Crema Marfil marbled full bath with deep soaking tub and beautiful custom vanity. 3 additional bedrooms upstairs. Finished basement family room. Large backyard!
Last Agent to Sell the Property
Tammy Herpel
Keller Williams Realty-Milwaukee North Shore License #60168-90 Listed on: 05/01/2018
Home Details
Home Type
- Single Family
Est. Annual Taxes
- $5,313
Year Built
- Built in 1941
Lot Details
- 8,276 Sq Ft Lot
- Property is zoned AA SING Aa Sing
Parking
- 2 Car Detached Garage
- Garage Door Opener
- 1 to 5 Parking Spaces
Home Design
- Brick Exterior Construction
- Wood Siding
Interior Spaces
- 2,171 Sq Ft Home
- 2-Story Property
Kitchen
- Range
- Microwave
- Dishwasher
- Disposal
Bedrooms and Bathrooms
- 4 Bedrooms
- Main Floor Bedroom
- Primary Bedroom Upstairs
- Bathtub with Shower
Laundry
- Dryer
- Washer
Partially Finished Basement
- Basement Fills Entire Space Under The House
- Block Basement Construction
Utilities
- Forced Air Heating and Cooling System
- Heating System Uses Natural Gas
Ownership History
Purchase Details
Home Financials for this Owner
Home Financials are based on the most recent Mortgage that was taken out on this home.Purchase Details
Home Financials for this Owner
Home Financials are based on the most recent Mortgage that was taken out on this home.Similar Homes in Milwaukee, WI
Home Values in the Area
Average Home Value in this Area
Purchase History
| Date | Buyer | Sale Price | Title Company |
|---|---|---|---|
| Habert Jonathon D | $365,000 | None Available | |
| Ragalie William S | $244,000 | None Available |
Mortgage History
| Date | Status | Borrower | Loan Amount |
|---|---|---|---|
| Open | Habert Jonathon D | $291,300 | |
| Closed | Habert Jonathon D | $292,000 | |
| Previous Owner | Ragalie William S | $195,200 | |
| Previous Owner | Kostivas Thomas C | $86,700 |
Property History
| Date | Event | Price | Change | Sq Ft Price |
|---|---|---|---|---|
| 06/29/2018 06/29/18 | Sold | $365,000 | 0.0% | $168 / Sq Ft |
| 05/03/2018 05/03/18 | Pending | -- | -- | -- |
| 05/01/2018 05/01/18 | For Sale | $365,000 | -- | $168 / Sq Ft |
Tax History Compared to Growth
Tax History
| Year | Tax Paid | Tax Assessment Tax Assessment Total Assessment is a certain percentage of the fair market value that is determined by local assessors to be the total taxable value of land and additions on the property. | Land | Improvement |
|---|---|---|---|---|
| 2023 | $7,657 | $371,000 | $92,500 | $278,500 |
| 2022 | $7,833 | $371,000 | $92,500 | $278,500 |
| 2021 | $7,465 | $371,000 | $92,500 | $278,500 |
| 2020 | $7,960 | $371,000 | $92,500 | $278,500 |
| 2019 | $8,063 | $371,000 | $92,500 | $278,500 |
| 2018 | $5,325 | $231,800 | $81,900 | $149,900 |
| 2017 | $5,326 | $231,800 | $81,900 | $149,900 |
| 2016 | $5,326 | $231,800 | $81,900 | $149,900 |
| 2015 | $5,266 | $231,800 | $81,900 | $149,900 |
| 2014 | $5,275 | $231,800 | $81,900 | $149,900 |
| 2013 | $5,340 | $231,800 | $81,900 | $149,900 |
Agents Affiliated with this Home
-
T
Seller's Agent in 2018
Tammy Herpel
Keller Williams Realty-Milwaukee North Shore
-
Kathryn Cox
K
Buyer's Agent in 2018
Kathryn Cox
Shorewest Realtors, Inc.
(414) 534-0123
25 in this area
89 Total Sales
Map
Source: Metro MLS
MLS Number: 1579035
APN: 341-0064-000
- 9236 Stickney Ave
- 1935 River Park Ct
- 2359 N Pasadena Blvd
- 1933 River Park Ct
- 2115 N 85th St
- 2103 N 85th St
- 2378 N 86th St
- 2366 N 85th St
- 2577 N 89th St
- 2031 N 83rd St
- 8328 W North Ave
- 2617 N 96th St
- 2367 N 83rd St
- 8159 Stickney Ave
- 9544 W Center St
- 8802 W Center St
- 9611 W Lorraine Place
- 8730 W Center St
- 2764 N 90th St
- 7800 Rogers Ave
- 2141 N Swan Blvd
- 9207 Stickney Ave
- 2133 N Swan Blvd
- 2127 N Swan Blvd
- 2140 N 93rd St
- 2134 N 93rd St
- 2119 N Swan Blvd
- 9225 Stickney Ave
- 2122 N 93rd St
- 2113 N Swan Blvd
- 9206 Stickney Ave
- 9212 Stickney Ave
- 9220 Stickney Ave
- 2140 N Swan Blvd
- 2132 N Swan Blvd
- 9131 Stickney Ave
- 9226 Stickney Ave
- 2126 N Swan Blvd
- 2105 N Swan Blvd
- 2118 N Swan Blvd
