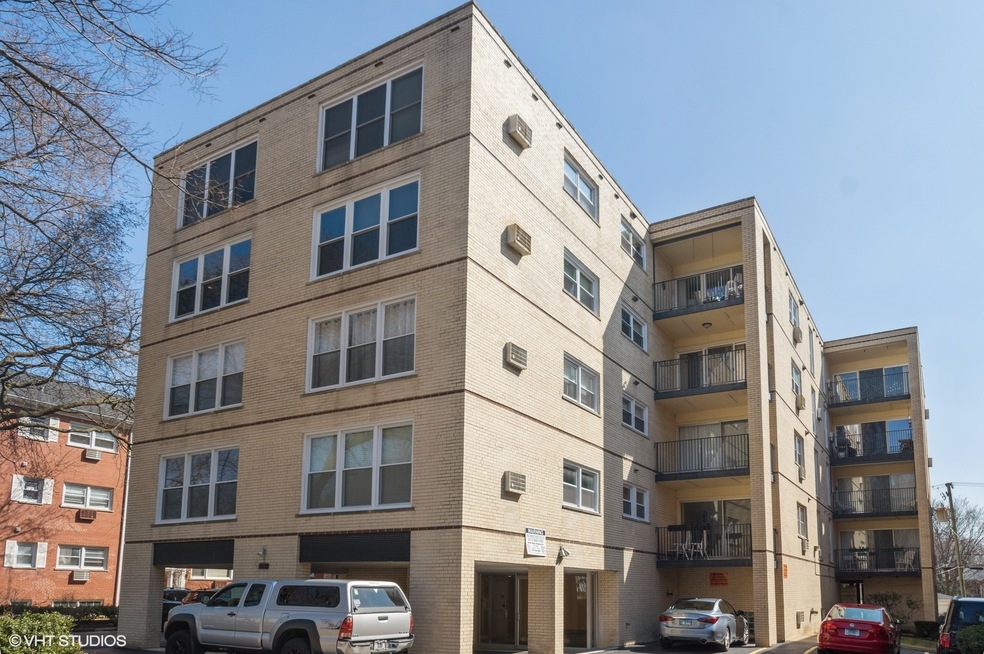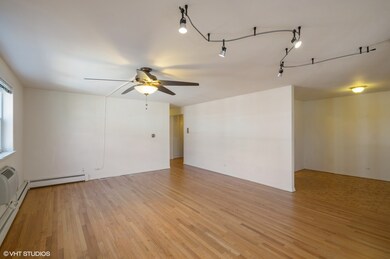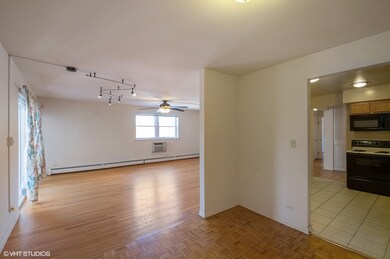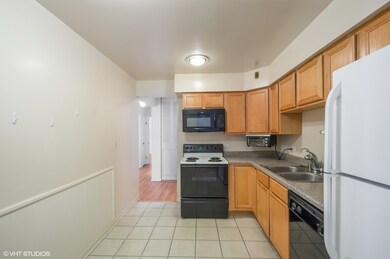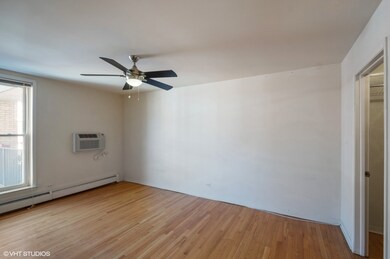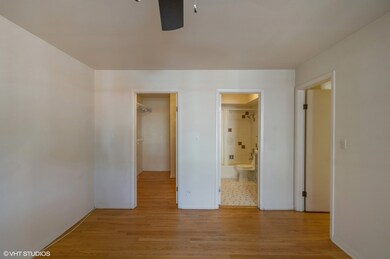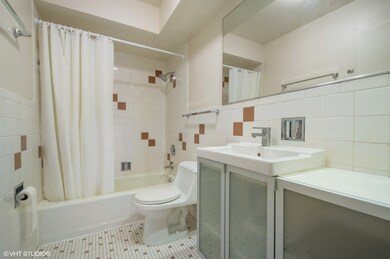
2141 Ridge Ave Unit 2B Evanston, IL 60201
Northeast Evanston NeighborhoodHighlights
- Landscaped Professionally
- 3-minute walk to Noyes Station
- Circular Driveway
- Orrington Elementary School Rated A
- Wood Flooring
- 2-minute walk to Fireman's Park
About This Home
As of June 2020HUGE 2-bedroom/ 2-bath condo with hardwood floors, natural light, newer windows, large balcony, and tons of storage. Master bedroom with walk-in closet and en-suite bath. Common laundry, gym, storage locker, and PARKING. Property is located near Northwestern University, Evanston hospital, downtown, and train.
Last Agent to Sell the Property
Coldwell Banker Realty License #475167665 Listed on: 03/26/2020

Co-Listed By
Heidy Alvarado
Coldwell Banker Realty License #475185549
Property Details
Home Type
- Condominium
Est. Annual Taxes
- $3,753
Year Built
- 1964
HOA Fees
- $474 per month
Home Design
- Brick Exterior Construction
- Slab Foundation
- Tar and Gravel Roof
Interior Spaces
- Primary Bathroom is a Full Bathroom
- Built-In Features
- Wood Flooring
Parking
- Parking Available
- Circular Driveway
- Parking Included in Price
- Assigned Parking
Utilities
- Two Cooling Systems Mounted To A Wall/Window
- Baseboard Heating
- Hot Water Heating System
Additional Features
- Balcony
- Landscaped Professionally
Community Details
- Pets Allowed
Listing and Financial Details
- Homeowner Tax Exemptions
Ownership History
Purchase Details
Purchase Details
Home Financials for this Owner
Home Financials are based on the most recent Mortgage that was taken out on this home.Purchase Details
Home Financials for this Owner
Home Financials are based on the most recent Mortgage that was taken out on this home.Purchase Details
Home Financials for this Owner
Home Financials are based on the most recent Mortgage that was taken out on this home.Purchase Details
Home Financials for this Owner
Home Financials are based on the most recent Mortgage that was taken out on this home.Purchase Details
Home Financials for this Owner
Home Financials are based on the most recent Mortgage that was taken out on this home.Similar Homes in Evanston, IL
Home Values in the Area
Average Home Value in this Area
Purchase History
| Date | Type | Sale Price | Title Company |
|---|---|---|---|
| Warranty Deed | $310,000 | None Listed On Document | |
| Warranty Deed | $215,000 | Fidelity National Title Ins | |
| Warranty Deed | $196,000 | Attorney | |
| Warranty Deed | $168,000 | Success Title Services Inc | |
| Warranty Deed | $197,000 | Cambridge Title Company | |
| Executors Deed | $189,500 | -- |
Mortgage History
| Date | Status | Loan Amount | Loan Type |
|---|---|---|---|
| Previous Owner | $158,000 | New Conventional | |
| Previous Owner | $177,300 | Unknown | |
| Previous Owner | $140,000 | Unknown |
Property History
| Date | Event | Price | Change | Sq Ft Price |
|---|---|---|---|---|
| 05/27/2025 05/27/25 | For Sale | $289,000 | +34.4% | $206 / Sq Ft |
| 06/29/2020 06/29/20 | Sold | $215,000 | -6.5% | $154 / Sq Ft |
| 06/12/2020 06/12/20 | Pending | -- | -- | -- |
| 06/05/2020 06/05/20 | Price Changed | $229,900 | -2.1% | $164 / Sq Ft |
| 03/26/2020 03/26/20 | For Sale | $234,900 | +20.0% | $168 / Sq Ft |
| 09/08/2016 09/08/16 | Sold | $195,800 | -4.0% | $140 / Sq Ft |
| 07/23/2016 07/23/16 | Pending | -- | -- | -- |
| 07/16/2016 07/16/16 | Price Changed | $204,000 | -2.9% | $146 / Sq Ft |
| 05/03/2016 05/03/16 | For Sale | $210,000 | +25.0% | $150 / Sq Ft |
| 04/16/2012 04/16/12 | Sold | $168,000 | -4.0% | $120 / Sq Ft |
| 02/03/2012 02/03/12 | Pending | -- | -- | -- |
| 01/08/2012 01/08/12 | For Sale | $175,000 | -- | $125 / Sq Ft |
Tax History Compared to Growth
Tax History
| Year | Tax Paid | Tax Assessment Tax Assessment Total Assessment is a certain percentage of the fair market value that is determined by local assessors to be the total taxable value of land and additions on the property. | Land | Improvement |
|---|---|---|---|---|
| 2024 | $3,753 | $19,580 | $2,048 | $17,532 |
| 2023 | $3,753 | $19,580 | $2,048 | $17,532 |
| 2022 | $3,753 | $19,580 | $2,048 | $17,532 |
| 2021 | $4,980 | $18,766 | $1,351 | $17,415 |
| 2020 | $4,101 | $18,766 | $1,351 | $17,415 |
| 2019 | $4,005 | $20,524 | $1,351 | $19,173 |
| 2018 | $3,063 | $14,614 | $1,147 | $13,467 |
| 2017 | $2,999 | $14,614 | $1,147 | $13,467 |
| 2016 | $3,066 | $14,614 | $1,147 | $13,467 |
| 2015 | $3,253 | $14,757 | $983 | $13,774 |
| 2014 | $3,237 | $14,757 | $983 | $13,774 |
| 2013 | $3,829 | $14,757 | $983 | $13,774 |
Agents Affiliated with this Home
-
Alam Chunawala

Seller's Agent in 2020
Alam Chunawala
Coldwell Banker Realty
(773) 677-1046
1 in this area
125 Total Sales
-
H
Seller Co-Listing Agent in 2020
Heidy Alvarado
Coldwell Banker Realty
(773) 397-7887
1 in this area
7 Total Sales
-
Jackie Mack

Buyer's Agent in 2020
Jackie Mack
Jameson Sotheby's International Realty
(847) 274-6676
21 in this area
326 Total Sales
-
A
Seller's Agent in 2016
Anne Donnelly
@properties
-

Buyer's Agent in 2016
Sharon Tuckman
Coldwell Banker
(773) 551-2185
71 Total Sales
-
Robin Wilson

Seller's Agent in 2012
Robin Wilson
@ Properties
(847) 207-1975
50 Total Sales
Map
Source: Midwest Real Estate Data (MRED)
MLS Number: MRD10677628
APN: 11-07-119-040-1008
- 2141 Ridge Ave Unit 2B
- 1105 Leonard Place
- 2024 Maple Ave
- 821 Foster St Unit 1N
- 2026 Green Bay Rd
- 734 Noyes St Unit L1
- 2256 Sherman Ave Unit 1
- 2245 Wesley Ave
- 730 Noyes St Unit K3
- 2025 Sherman Ave Unit 401
- 2233 Sherman Ave
- 720 Noyes St Unit C2
- 1915 Asbury Ave
- 1945 Wesley Ave
- 2036 Orrington Ave
- 1909 Asbury Ave
- 2017 Jackson Ave
- 1935 Sherman Ave Unit 2N
- 1431 Noyes St
- 1929 Sherman Ave Unit 2E
