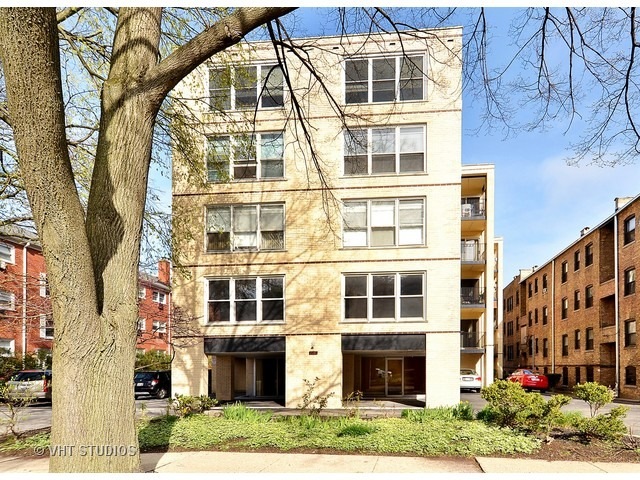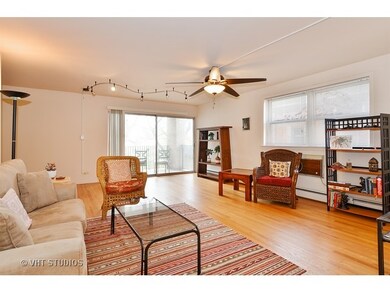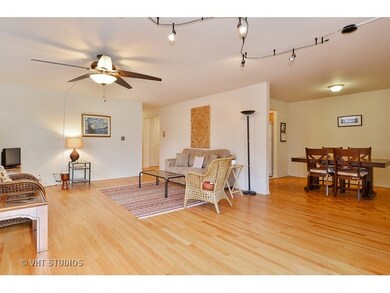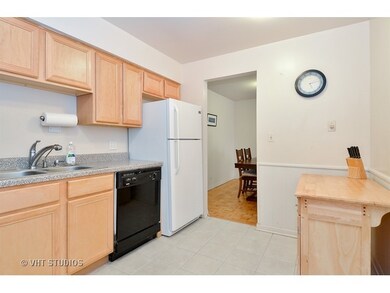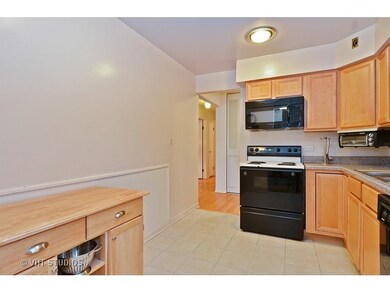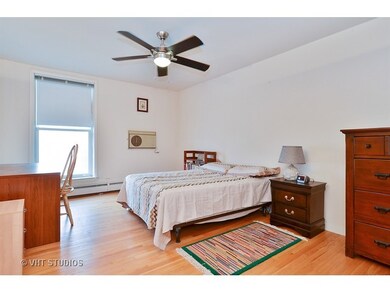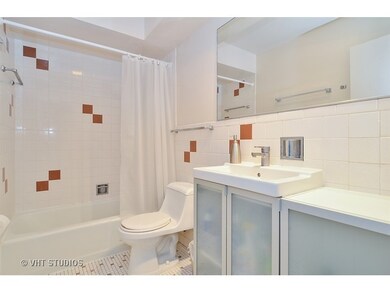
2141 Ridge Ave Unit 2B Evanston, IL 60201
Northeast Evanston NeighborhoodHighlights
- Wood Flooring
- 3-minute walk to Noyes Station
- Breakfast Bar
- Orrington Elementary School Rated A
- Balcony
- 2-minute walk to Fireman's Park
About This Home
As of June 2020Spacious, light-filled condo. Updated kitchen and baths. Beautiful hardwood floors throughout. Master bedroom suite with walk-in closet and bath. Great closet/storage space. Large balcony with pretty tree-top views. Common laundry on the same floor or you can install in unit (with permission). Heat included in assessments. One parking space included. Convenient location in close proximity to Northwestern Univ., Evanston hospital, downtown, train, el and beach.
Last Agent to Sell the Property
Anne Donnelly
@properties Listed on: 05/03/2016
Property Details
Home Type
- Condominium
Est. Annual Taxes
- $3,937
Year Built
- 1964
HOA Fees
- $400 per month
Home Design
- Brick Exterior Construction
- Slab Foundation
- Tar and Gravel Roof
Interior Spaces
- Primary Bathroom is a Full Bathroom
- Storage
- Wood Flooring
- Unfinished Basement
- Basement Fills Entire Space Under The House
Kitchen
- Breakfast Bar
- Oven or Range
- Dishwasher
Parking
- Parking Available
- Driveway
- Off Alley Parking
- Parking Included in Price
- Assigned Parking
Utilities
- Two Cooling Systems Mounted To A Wall/Window
- Baseboard Heating
- Heating System Uses Gas
Additional Features
- North or South Exposure
- Balcony
- East or West Exposure
Listing and Financial Details
- Homeowner Tax Exemptions
Community Details
Amenities
- Common Area
Pet Policy
- Pets Allowed
Ownership History
Purchase Details
Purchase Details
Home Financials for this Owner
Home Financials are based on the most recent Mortgage that was taken out on this home.Purchase Details
Home Financials for this Owner
Home Financials are based on the most recent Mortgage that was taken out on this home.Purchase Details
Home Financials for this Owner
Home Financials are based on the most recent Mortgage that was taken out on this home.Purchase Details
Home Financials for this Owner
Home Financials are based on the most recent Mortgage that was taken out on this home.Purchase Details
Home Financials for this Owner
Home Financials are based on the most recent Mortgage that was taken out on this home.Similar Homes in Evanston, IL
Home Values in the Area
Average Home Value in this Area
Purchase History
| Date | Type | Sale Price | Title Company |
|---|---|---|---|
| Warranty Deed | $310,000 | None Listed On Document | |
| Warranty Deed | $215,000 | Fidelity National Title Ins | |
| Warranty Deed | $196,000 | Attorney | |
| Warranty Deed | $168,000 | Success Title Services Inc | |
| Warranty Deed | $197,000 | Cambridge Title Company | |
| Executors Deed | $189,500 | -- |
Mortgage History
| Date | Status | Loan Amount | Loan Type |
|---|---|---|---|
| Previous Owner | $158,000 | New Conventional | |
| Previous Owner | $177,300 | Unknown | |
| Previous Owner | $140,000 | Unknown |
Property History
| Date | Event | Price | Change | Sq Ft Price |
|---|---|---|---|---|
| 05/29/2025 05/29/25 | Pending | -- | -- | -- |
| 05/27/2025 05/27/25 | For Sale | $289,000 | +34.4% | $206 / Sq Ft |
| 06/29/2020 06/29/20 | Sold | $215,000 | -6.5% | $154 / Sq Ft |
| 06/12/2020 06/12/20 | Pending | -- | -- | -- |
| 06/05/2020 06/05/20 | Price Changed | $229,900 | -2.1% | $164 / Sq Ft |
| 03/26/2020 03/26/20 | For Sale | $234,900 | +20.0% | $168 / Sq Ft |
| 09/08/2016 09/08/16 | Sold | $195,800 | -4.0% | $140 / Sq Ft |
| 07/23/2016 07/23/16 | Pending | -- | -- | -- |
| 07/16/2016 07/16/16 | Price Changed | $204,000 | -2.9% | $146 / Sq Ft |
| 05/03/2016 05/03/16 | For Sale | $210,000 | +25.0% | $150 / Sq Ft |
| 04/16/2012 04/16/12 | Sold | $168,000 | -4.0% | $120 / Sq Ft |
| 02/03/2012 02/03/12 | Pending | -- | -- | -- |
| 01/08/2012 01/08/12 | For Sale | $175,000 | -- | $125 / Sq Ft |
Tax History Compared to Growth
Tax History
| Year | Tax Paid | Tax Assessment Tax Assessment Total Assessment is a certain percentage of the fair market value that is determined by local assessors to be the total taxable value of land and additions on the property. | Land | Improvement |
|---|---|---|---|---|
| 2024 | $3,937 | $19,580 | $2,048 | $17,532 |
| 2023 | $3,753 | $19,580 | $2,048 | $17,532 |
| 2022 | $3,753 | $19,580 | $2,048 | $17,532 |
| 2021 | $4,980 | $18,766 | $1,351 | $17,415 |
| 2020 | $4,101 | $18,766 | $1,351 | $17,415 |
| 2019 | $4,005 | $20,524 | $1,351 | $19,173 |
| 2018 | $3,063 | $14,614 | $1,147 | $13,467 |
| 2017 | $2,999 | $14,614 | $1,147 | $13,467 |
| 2016 | $3,066 | $14,614 | $1,147 | $13,467 |
| 2015 | $3,253 | $14,757 | $983 | $13,774 |
| 2014 | $3,237 | $14,757 | $983 | $13,774 |
| 2013 | $3,829 | $14,757 | $983 | $13,774 |
Agents Affiliated with this Home
-

Seller's Agent in 2025
Jackie Mack
Jameson Sotheby's International Realty
(847) 274-6676
19 in this area
319 Total Sales
-

Seller's Agent in 2020
Alam Chunawala
Coldwell Banker Realty
(773) 677-1046
124 Total Sales
-
H
Seller Co-Listing Agent in 2020
Heidy Alvarado
Coldwell Banker Realty
-
A
Seller's Agent in 2016
Anne Donnelly
@properties
-

Buyer's Agent in 2016
Sharon Tuckman
William Harris Group Chicago
(773) 551-2185
70 Total Sales
-

Seller's Agent in 2012
Robin Wilson
@ Properties
(847) 207-1975
52 Total Sales
Map
Source: Midwest Real Estate Data (MRED)
MLS Number: MRD09213573
APN: 11-07-119-040-1008
- 2026 Maple Ave
- 1006 Foster St
- 734 Noyes St Unit L1
- 730 Noyes St Unit K3
- 2314 Sherman Ave Unit 3C
- 2033 Sherman Ave Unit 504
- 2353 Ridge Ave
- 2026 Green Bay Rd
- 905 Colfax St
- 2252 Orrington Ave
- 1915 Asbury Ave
- 1935 Sherman Ave Unit 2N
- 2017 Jackson Ave
- 709 Foster St
- 1889 Maple Ave Unit W10
- 1862 Sherman Ave Unit 7SE
- 2011 Orrington Ave
- 1866 Sherman Ave Unit 3NE
- 1864 Sherman Ave Unit 3SW
- 1864 Sherman Ave Unit 5NW
