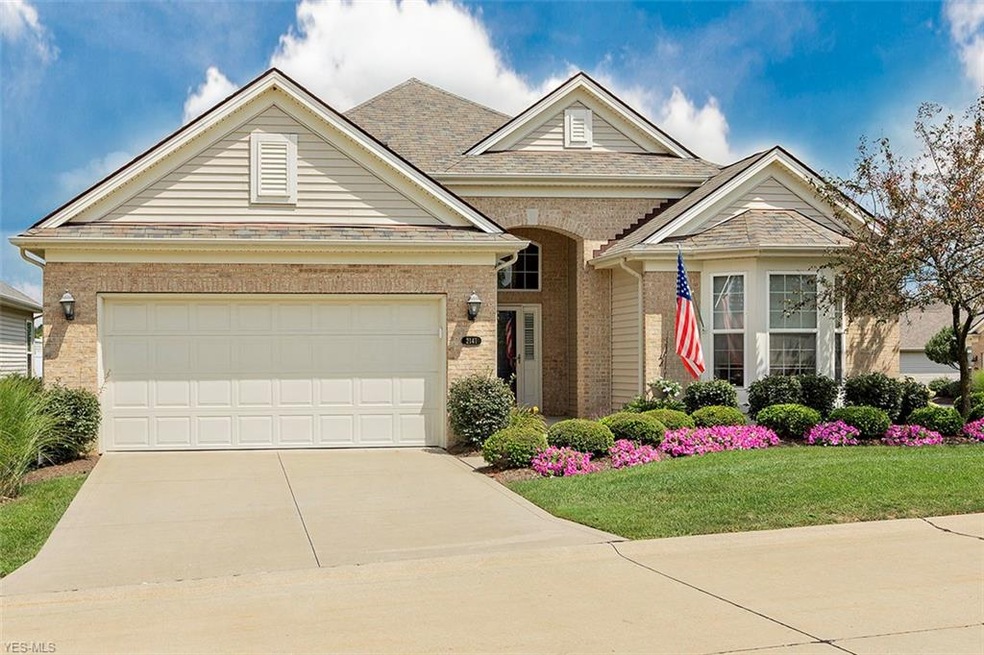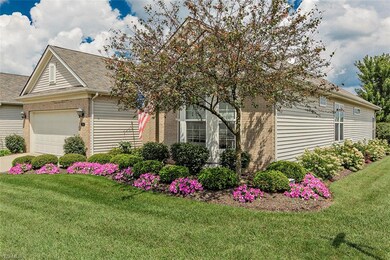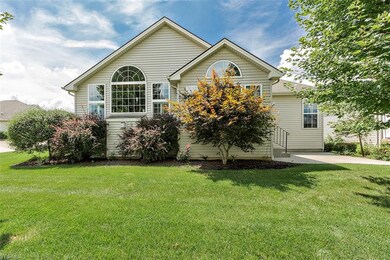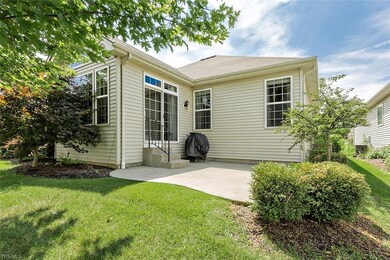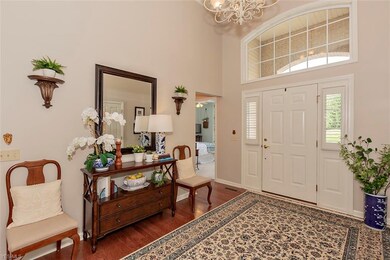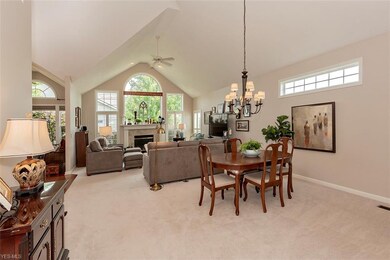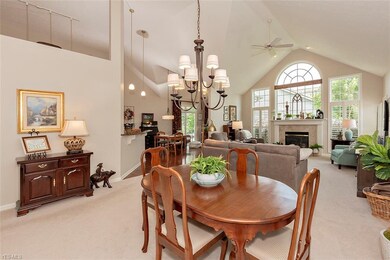
Estimated Value: $402,547 - $458,000
Highlights
- 1 Fireplace
- 2 Car Direct Access Garage
- Patio
- Corner Lot
- Porch
- 3-minute walk to Crestdale Park
About This Home
As of October 2019Free standing Ranch and Maintenance Free living! One floor living at its best in this sought after Villages of Stonebridge. Incredible natural daylight abounds. Completely open floorplan with beautifully remodeled kitchen with loads of maple cabinetry, granite countertops, wood floors, undercabinet lighting and large pantry. The kitchen opens to the sunroom with a sliding door leading to the patio and also has wood floors and beautiful windows. The breakfast bar in the kitchen overlooks the great room with fireplace and vaulted ceilings. Plantation shutters were recently added to give this room even more warmth. The dining room is spacious and perfect for entertaining. The master bedroom is very large with a handsomely remodeled en suite bath and walk in closet. The second bedroom is light and bright and has access to a full bath. Also included in this home is an office which could easily be used as the third bedroom if desired. The laundry room with large closet leads to the 2 car garage. What an awesome corner unit with lots of green space and privacy. Easy living abounds in this one floor, maintenance free home! Come make it your home!
Last Agent to Sell the Property
Howard Hanna License #2008003371 Listed on: 08/15/2019

Home Details
Home Type
- Single Family
Est. Annual Taxes
- $5,247
Year Built
- Built in 2006
Lot Details
- 8,882 Sq Ft Lot
- Lot Dimensions are 60 x 120
- West Facing Home
- Corner Lot
- Sprinkler System
HOA Fees
- $230 Monthly HOA Fees
Home Design
- Brick Exterior Construction
- Asphalt Roof
- Vinyl Construction Material
Interior Spaces
- 2,122 Sq Ft Home
- 1-Story Property
- 1 Fireplace
- Fire and Smoke Detector
Kitchen
- Range
- Microwave
- Dishwasher
- Disposal
Bedrooms and Bathrooms
- 3 Bedrooms
- 2 Full Bathrooms
Laundry
- Dryer
- Washer
Parking
- 2 Car Direct Access Garage
- Garage Drain
- Garage Door Opener
Outdoor Features
- Patio
- Porch
Utilities
- Forced Air Heating and Cooling System
- Heating System Uses Gas
Community Details
- Association fees include insurance, landscaping, property management, reserve fund, snow removal, trash removal
- Stonebridge Crossing Ph 2 Community
Listing and Financial Details
- Assessor Parcel Number 5618221
Ownership History
Purchase Details
Home Financials for this Owner
Home Financials are based on the most recent Mortgage that was taken out on this home.Purchase Details
Home Financials for this Owner
Home Financials are based on the most recent Mortgage that was taken out on this home.Purchase Details
Purchase Details
Similar Homes in Stow, OH
Home Values in the Area
Average Home Value in this Area
Purchase History
| Date | Buyer | Sale Price | Title Company |
|---|---|---|---|
| Egan Paul F | $289,900 | Erie Title Agency Inc | |
| Randall Thomas | $257,000 | None Available | |
| Mercurio Frank | $285,000 | Chicago Title Insurance Co | |
| Waterford Crossing Sales Llc | $166,000 | Chicago Title Insurance Co |
Property History
| Date | Event | Price | Change | Sq Ft Price |
|---|---|---|---|---|
| 10/07/2019 10/07/19 | Sold | $289,900 | 0.0% | $137 / Sq Ft |
| 08/27/2019 08/27/19 | Pending | -- | -- | -- |
| 08/22/2019 08/22/19 | Price Changed | $289,900 | -4.9% | $137 / Sq Ft |
| 08/15/2019 08/15/19 | For Sale | $304,750 | +18.6% | $144 / Sq Ft |
| 10/31/2013 10/31/13 | Sold | $257,000 | -1.0% | $121 / Sq Ft |
| 09/10/2013 09/10/13 | Pending | -- | -- | -- |
| 06/07/2013 06/07/13 | For Sale | $259,500 | -- | $122 / Sq Ft |
Tax History Compared to Growth
Tax History
| Year | Tax Paid | Tax Assessment Tax Assessment Total Assessment is a certain percentage of the fair market value that is determined by local assessors to be the total taxable value of land and additions on the property. | Land | Improvement |
|---|---|---|---|---|
| 2025 | $6,241 | $120,145 | $25,025 | $95,120 |
| 2024 | $6,241 | $120,145 | $25,025 | $95,120 |
| 2023 | $6,241 | $120,145 | $25,025 | $95,120 |
| 2022 | $5,903 | $101,466 | $22,957 | $78,509 |
| 2021 | $5,283 | $101,466 | $22,957 | $78,509 |
| 2020 | $5,677 | $110,230 | $22,960 | $87,270 |
| 2019 | $5,335 | $89,100 | $22,960 | $66,140 |
| 2018 | $5,247 | $89,100 | $22,960 | $66,140 |
| 2017 | $5,396 | $89,100 | $22,960 | $66,140 |
| 2016 | $5,554 | $89,100 | $22,960 | $66,140 |
| 2015 | $5,396 | $89,100 | $22,960 | $66,140 |
| 2014 | $5,401 | $89,100 | $22,960 | $66,140 |
| 2013 | $5,067 | $92,830 | $22,960 | $69,870 |
Agents Affiliated with this Home
-
Karen Helffrich

Seller's Agent in 2019
Karen Helffrich
Howard Hanna
(216) 789-7599
1 in this area
162 Total Sales
-
Jean Reno

Buyer's Agent in 2019
Jean Reno
Howard Hanna
(330) 958-0513
23 in this area
224 Total Sales
-
Judie Crockett

Seller's Agent in 2013
Judie Crockett
Howard Hanna
(440) 897-7879
1,524 Total Sales
-
Shannon Gerome

Seller Co-Listing Agent in 2013
Shannon Gerome
Keller Williams Greater Cleveland Northeast
(216) 536-9669
231 Total Sales
Map
Source: MLS Now
MLS Number: 4125193
APN: 56-18221
- 4406 Forest Lake Ct
- 4750 Somerset Dr
- 0 Stow Rd Unit 5102979
- 4134 Forest Heights Rd
- 2426 Wrens Dr S Unit 2C
- 1877 Clearbrook Dr
- 1856 Clearbrook Dr Unit 1860
- 4803 Heights Dr
- 2523 Sherwood Dr
- 4710 Hilary Cir
- 2568 Celia Dr
- 1607 Arndale Rd
- 4697 Maple Spur Dr Unit 4701
- 5027 Lake Breeze Landing
- 1632 Cypress Ct
- 5015 Portland Cove
- 4233 N Gilwood Dr
- 1642 Hibbard Dr
- 1529 Spruce Hill Dr
- 0 Hibbard Dr
- 2141 Stonebridge Crossing
- 4399 Forest Lake Ct
- 2147 Stonebridge Crossing
- 2140 Stonebridge Crossing
- 4405 Forest Lake Ct
- 2134 Stonebridge Crossing
- 2153 Stonebridge Crossing
- 2146 Stonebridge Crossing
- 2128 Stonebridge Crossing
- 4400 Forest Lake Ct
- 2112 Glen Valley Cir
- 2106 Glen Valley Cir
- 2159 Stonebridge Crossing
- 2122 Stonebridge Crossing
- 2158 Stonebridge Crossing
- 2100 Glen Valley Cir
- 2118 Glen Valley Cir
- 2165 Stonebridge Crossing
- 2116 Stonebridge Crossing
- 3760 Lovina Ln
