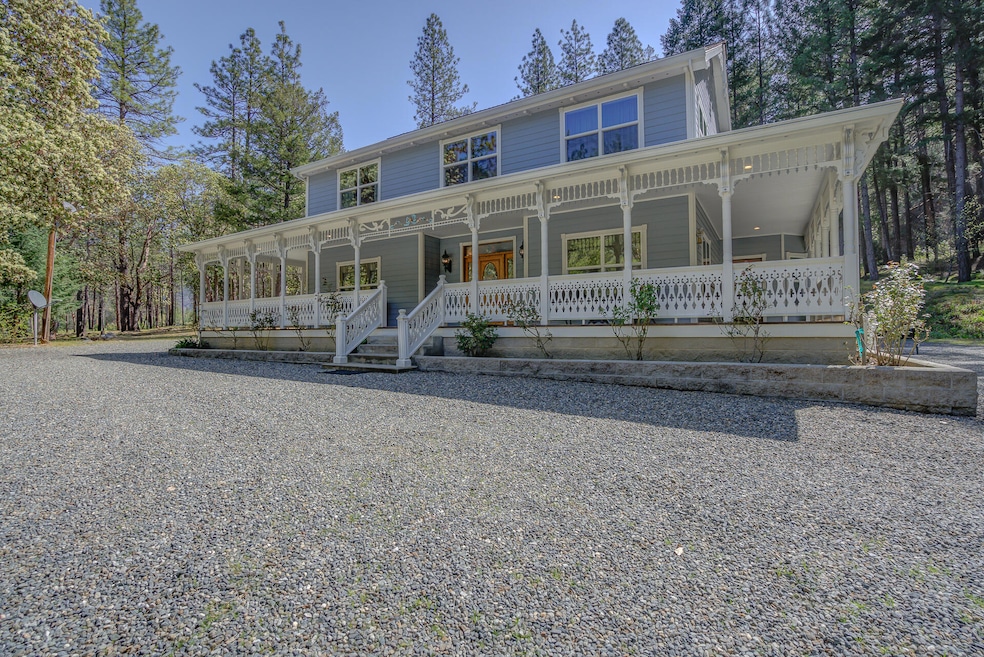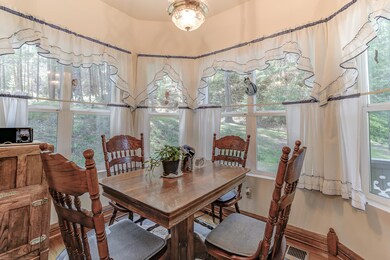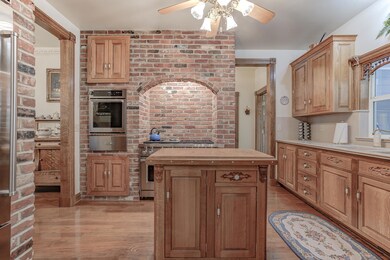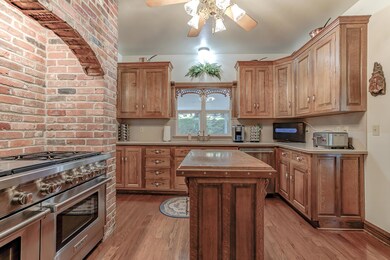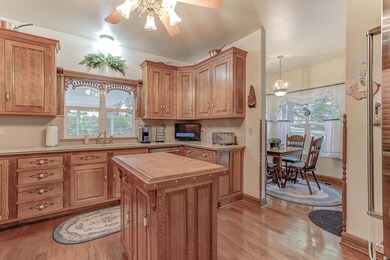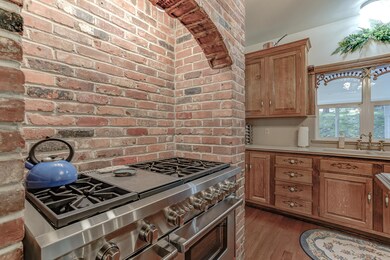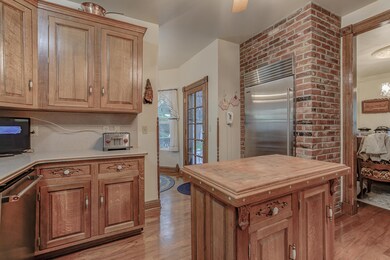
2141 Wintu Pass Rd Junction City, CA 96048
Estimated payment $4,030/month
Highlights
- View of Trees or Woods
- 6.26 Acre Lot
- Wood Burning Stove
- Junction City Elementary School Rated A
- Deck
- Wooded Lot
About This Home
Custom 2 story Victorian Home and large garage/shop on 6 acres. The 2600 sq ft home and 30' x 50' two story custom garage / shop is situated in a nicely maintained subdivision in Junction City. The HOA includes Trinity River access and road maintenance is provided by the county.. The features include a wrap-around covered porch, crown molding, custom woodwork, large walk-in closets and two master suites. The bathrooms have custom Corian counters and showers. The main floor consists of a gourmet kitchen with top end appliances, large dining room, and a large living room w/ concrete hearth & mantle for the wood burning stove. Outside, the garden and fruit tree area is fully fenced and also functions as a large dog run area. Extensive fire fuels reduction throughout lot.
Listing Agent
California Outdoor Properties Brokerage Email: doren@caoutdoorproperties.com License #01391989 Listed on: 04/19/2024
Home Details
Home Type
- Single Family
Est. Annual Taxes
- $3,903
Year Built
- Built in 1997
Lot Details
- 6.26 Acre Lot
- Partially Fenced Property
- Level Lot
- Wooded Lot
- Garden
- Property is in excellent condition
Parking
- 3 Car Detached Garage
- Workshop in Garage
- Gravel Driveway
Property Views
- Woods
- Hills
Home Design
- Victorian Architecture
- Wood Frame Construction
- Composition Shingle Roof
- Metal Roof
- Wood Siding
- Concrete Perimeter Foundation
Interior Spaces
- 2,600 Sq Ft Home
- 2-Story Property
- Central Vacuum
- Ceiling Fan
- Wood Burning Stove
- Double Pane Windows
- Living Room with Fireplace
- Formal Dining Room
- Den
- Carpet
Kitchen
- Cooktop<<rangeHoodToken>>
- Dishwasher
- Kitchen Island
Bedrooms and Bathrooms
- 2 Bedrooms
- Primary bedroom located on second floor
Laundry
- Laundry on main level
- Dryer
Outdoor Features
- Deck
- Patio
- Outbuilding
- Porch
Utilities
- Air Conditioning
- Heating System Uses Propane
- Power Generator
- Propane
- Well
- Private Sewer
- Phone Available
- Satellite Dish
- Cable TV Available
Listing and Financial Details
- Property Available on 4/19/24
- Assessor Parcel Number 009-510-049
Map
Home Values in the Area
Average Home Value in this Area
Tax History
| Year | Tax Paid | Tax Assessment Tax Assessment Total Assessment is a certain percentage of the fair market value that is determined by local assessors to be the total taxable value of land and additions on the property. | Land | Improvement |
|---|---|---|---|---|
| 2025 | $3,903 | $394,572 | $101,481 | $293,091 |
| 2024 | $3,835 | $386,837 | $99,492 | $287,345 |
| 2023 | $3,835 | $379,253 | $97,542 | $281,711 |
| 2022 | $3,742 | $371,818 | $95,630 | $276,188 |
| 2021 | $3,677 | $364,528 | $93,755 | $270,773 |
| 2020 | $3,622 | $360,791 | $92,794 | $267,997 |
| 2019 | $3,549 | $353,718 | $90,975 | $262,743 |
| 2018 | $3,431 | $346,784 | $89,192 | $257,592 |
| 2017 | $3,419 | $339,986 | $87,444 | $252,542 |
| 2016 | $3,282 | $333,321 | $85,730 | $247,591 |
| 2015 | $3,230 | $328,315 | $84,443 | $243,872 |
| 2014 | $3,183 | $321,884 | $82,789 | $239,095 |
Property History
| Date | Event | Price | Change | Sq Ft Price |
|---|---|---|---|---|
| 07/17/2025 07/17/25 | For Sale | $669,000 | 0.0% | -- |
| 07/12/2025 07/12/25 | Off Market | $669,000 | -- | -- |
| 06/25/2025 06/25/25 | For Sale | $669,000 | 0.0% | -- |
| 12/31/2024 12/31/24 | Price Changed | $669,000 | 0.0% | $257 / Sq Ft |
| 12/31/2024 12/31/24 | Price Changed | $669,000 | -2.9% | $257 / Sq Ft |
| 05/15/2024 05/15/24 | For Sale | $689,000 | 0.0% | $265 / Sq Ft |
| 04/19/2024 04/19/24 | For Sale | $689,000 | 0.0% | $265 / Sq Ft |
| 01/28/2024 01/28/24 | Off Market | $689,000 | -- | -- |
| 01/21/2024 01/21/24 | For Sale | $689,000 | 0.0% | $265 / Sq Ft |
| 12/19/2023 12/19/23 | Price Changed | $689,000 | 0.0% | $265 / Sq Ft |
| 12/19/2023 12/19/23 | Off Market | $689,000 | -- | -- |
| 06/21/2023 06/21/23 | For Sale | $689,000 | -1.4% | $265 / Sq Ft |
| 08/26/2022 08/26/22 | For Sale | $699,000 | -- | $269 / Sq Ft |
Purchase History
| Date | Type | Sale Price | Title Company |
|---|---|---|---|
| Interfamily Deed Transfer | -- | First American Title Co |
Mortgage History
| Date | Status | Loan Amount | Loan Type |
|---|---|---|---|
| Closed | $50,000 | Credit Line Revolving |
Similar Homes in Junction City, CA
Source: Humboldt Association of REALTORS®
MLS Number: 264565
APN: 009-510-049-000
