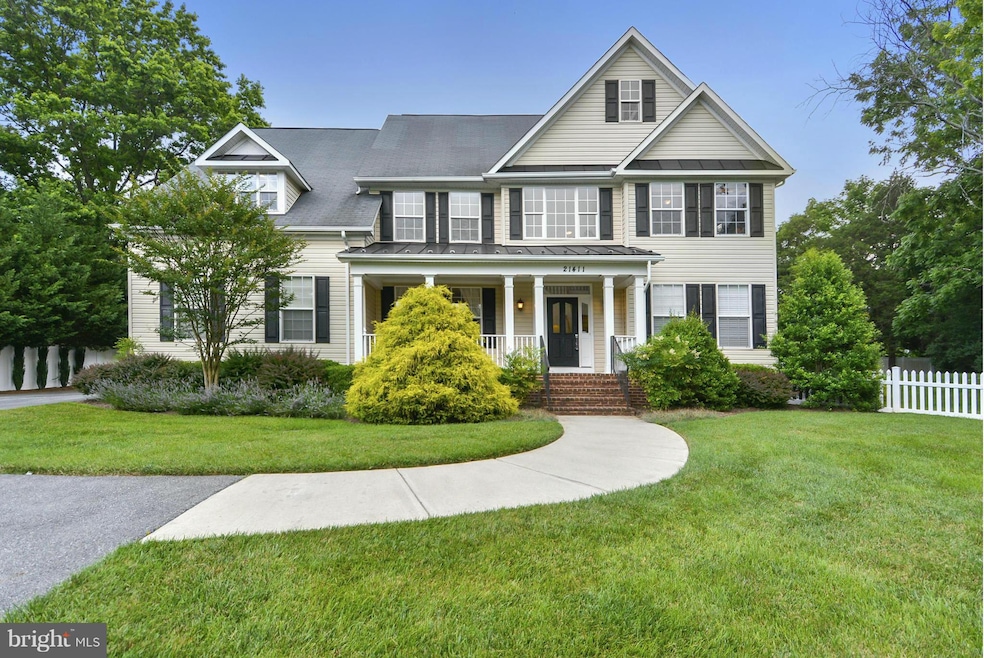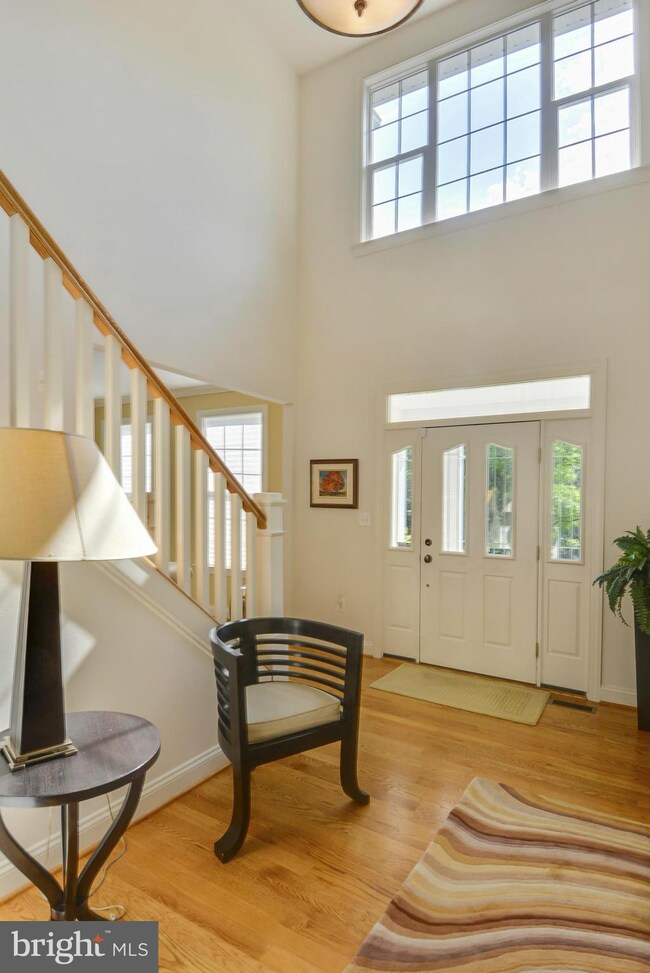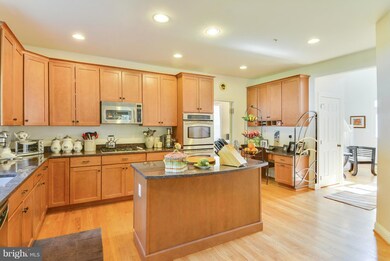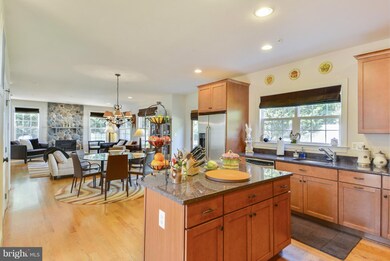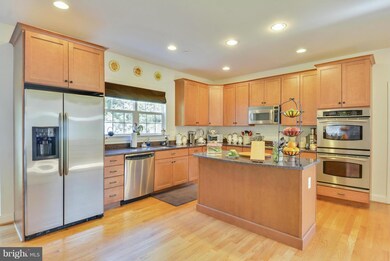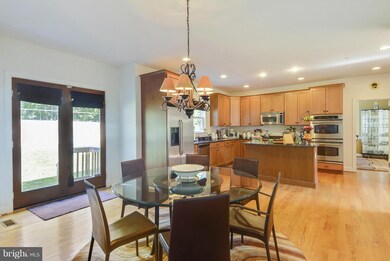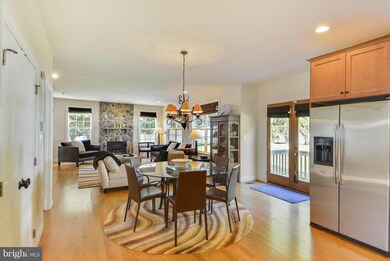
21411 Uppermont Ln Gaithersburg, MD 20882
Estimated Value: $915,000 - $1,038,000
Highlights
- Gourmet Kitchen
- Open Floorplan
- Whirlpool Bathtub
- Laytonsville Elementary School Rated A-
- Colonial Architecture
- Great Room
About This Home
As of October 2016Check out the virtual tour! Beautiful custom built home with many features, upgrades, & designer touches. Main level features gleaming hardwood floors, gourmet kitchen overlooking the great room & office/den. Luxurious master suite w/ large bonus room. Basement w/ huge family room & bedroom suite. Perfectly sized fenced yard for easy maintenance. No HOA! Priced to Sell! Ignore Days on Market!
Home Details
Home Type
- Single Family
Est. Annual Taxes
- $7,373
Year Built
- Built in 2005
Lot Details
- 0.73 Acre Lot
- Property is zoned R200
Parking
- 2 Car Attached Garage
- Garage Door Opener
- Driveway
Home Design
- Colonial Architecture
- Vinyl Siding
Interior Spaces
- Property has 3 Levels
- Open Floorplan
- Built-In Features
- Gas Fireplace
- Entrance Foyer
- Great Room
- Family Room Off Kitchen
- Living Room
- Dining Room
- Den
- Utility Room
- Home Security System
Kitchen
- Gourmet Kitchen
- Breakfast Room
- Double Oven
- Stove
- Extra Refrigerator or Freezer
- Dishwasher
- Kitchen Island
- Upgraded Countertops
- Disposal
Bedrooms and Bathrooms
- 5 Bedrooms
- En-Suite Primary Bedroom
- En-Suite Bathroom
- 3.5 Bathrooms
- Whirlpool Bathtub
Laundry
- Laundry Room
- Front Loading Dryer
- Front Loading Washer
Finished Basement
- Basement Fills Entire Space Under The House
- Walk-Up Access
- Connecting Stairway
- Rear Basement Entry
- Basement with some natural light
Utilities
- Cooling System Utilizes Bottled Gas
- Central Heating and Cooling System
- Vented Exhaust Fan
- Well
- Bottled Gas Water Heater
- Septic Tank
- Cable TV Available
Community Details
- No Home Owners Association
- Laytonsville Outside Subdivision
Listing and Financial Details
- Home warranty included in the sale of the property
- Tax Lot 12
- Assessor Parcel Number 160100006028
Ownership History
Purchase Details
Home Financials for this Owner
Home Financials are based on the most recent Mortgage that was taken out on this home.Purchase Details
Home Financials for this Owner
Home Financials are based on the most recent Mortgage that was taken out on this home.Purchase Details
Home Financials for this Owner
Home Financials are based on the most recent Mortgage that was taken out on this home.Similar Homes in Gaithersburg, MD
Home Values in the Area
Average Home Value in this Area
Purchase History
| Date | Buyer | Sale Price | Title Company |
|---|---|---|---|
| Baiano Lucas R | $670,000 | None Available | |
| Moseley Mark M | $830,000 | -- | |
| Moseley Mark M | $830,000 | -- |
Mortgage History
| Date | Status | Borrower | Loan Amount |
|---|---|---|---|
| Open | Baiano Lucas R | $602,900 | |
| Previous Owner | Moseley Mark | $612,000 | |
| Previous Owner | Moseley Mark M | $83,000 | |
| Previous Owner | Moseley Mark M | $664,000 | |
| Previous Owner | Moseley Mark M | $664,000 |
Property History
| Date | Event | Price | Change | Sq Ft Price |
|---|---|---|---|---|
| 10/14/2016 10/14/16 | Sold | $670,000 | -2.2% | $176 / Sq Ft |
| 08/27/2016 08/27/16 | Pending | -- | -- | -- |
| 07/27/2016 07/27/16 | Price Changed | $685,000 | -2.0% | $180 / Sq Ft |
| 07/06/2016 07/06/16 | For Sale | $699,000 | -- | $184 / Sq Ft |
Tax History Compared to Growth
Tax History
| Year | Tax Paid | Tax Assessment Tax Assessment Total Assessment is a certain percentage of the fair market value that is determined by local assessors to be the total taxable value of land and additions on the property. | Land | Improvement |
|---|---|---|---|---|
| 2024 | $9,035 | $722,233 | $0 | $0 |
| 2023 | $9,074 | $669,200 | $186,000 | $483,200 |
| 2022 | $7,330 | $668,333 | $0 | $0 |
| 2021 | $7,208 | $667,467 | $0 | $0 |
| 2020 | $7,208 | $666,600 | $186,000 | $480,600 |
| 2019 | $7,185 | $666,600 | $186,000 | $480,600 |
| 2018 | $7,190 | $666,600 | $186,000 | $480,600 |
| 2017 | $8,315 | $754,700 | $0 | $0 |
| 2016 | -- | $687,933 | $0 | $0 |
| 2015 | $5,800 | $621,167 | $0 | $0 |
| 2014 | $5,800 | $554,400 | $0 | $0 |
Agents Affiliated with this Home
-
Dustin Borzet

Seller's Agent in 2016
Dustin Borzet
Real Living at Home
(240) 780-2212
110 Total Sales
-
Lucy Hassell

Buyer's Agent in 2016
Lucy Hassell
Long & Foster
(202) 629-1574
9 Total Sales
Map
Source: Bright MLS
MLS Number: 1002444199
APN: 01-00006028
- 8012 Exodus Dr
- 7417 Brink Rd
- 21723 Rolling Ridge Ln
- 8113 Plum Creek Dr
- 8632 Stableview Ct
- 20901 Lochaven Ct
- 7718 Heritage Farm Dr
- 7032 Warfield Rd
- 21612 2nd St
- 9105 Goshen Valley Dr
- 20303 Battery Bend Place
- 8613 Augusta Farm Ln
- 20408 Sawgrass Dr
- 7906 Plum Creek Dr
- 5 Hancock Bridge Ct
- 9117 Goshen Valley Dr
- 20821 Brooke Knolls Rd
- 8601 Warfield Rd
- 7472 Rosewood Manor Ln
- 237 Barberry Ln
- 21411 Uppermont Ln
- 21415 Uppermont Ln
- 21419 Uppermont Ln
- 21407 Uppermont Ln
- 21423 Uppermont Ln Unit 1
- 21423 Uppermont Ln
- 8000 Brink Rd
- 7910 Brink Rd
- 7900 Brink Rd
- 7930 Brink Rd
- 7828 Brink Rd
- 7940 Brink Rd
- 8020 Brink Rd
- 7826 Brink Rd
- 8010 Brink Rd
- 7830 Brink Rd
- 7920 Brink Rd
- 7820 Brink Rd
- 7824 Brink Rd
- 21155 Woodfield Rd
