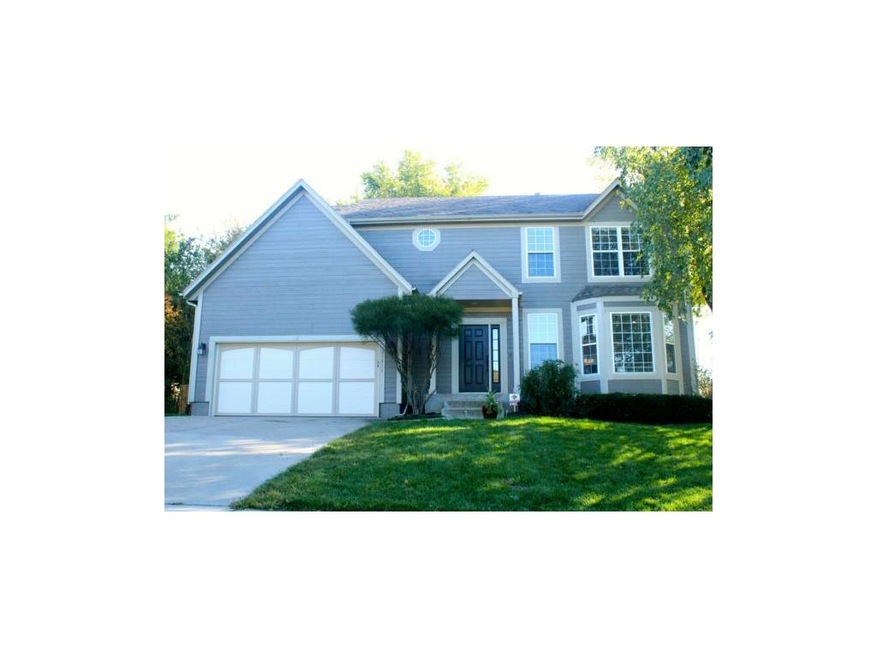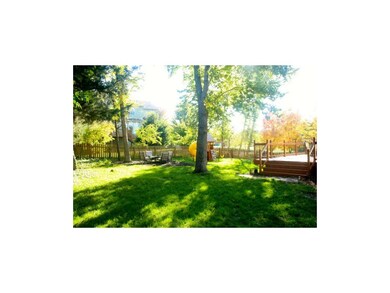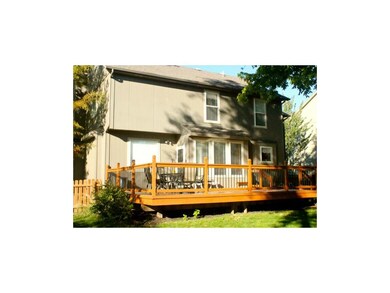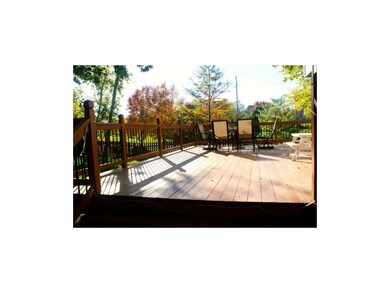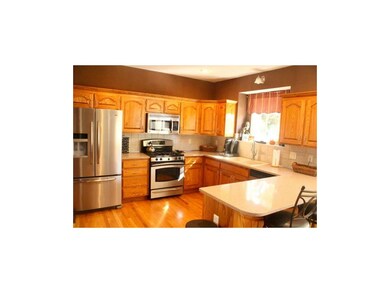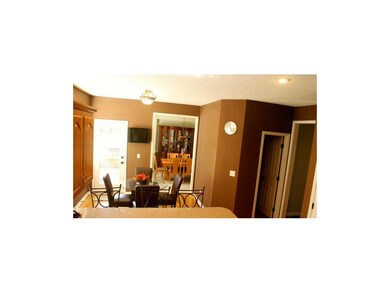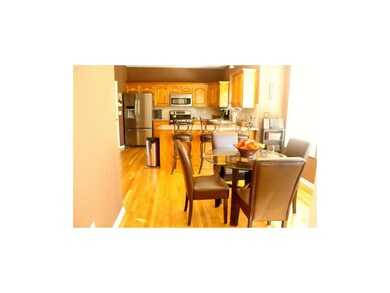
21413 W 98th St Lenexa, KS 66220
Highlights
- Deck
- Vaulted Ceiling
- Granite Countertops
- Manchester Park Elementary School Rated A
- Wood Flooring
- Formal Dining Room
About This Home
As of May 2016Wonderful 2 story home with an open floor plan in Falcon Meadows! Situated in a cul-de-sac. Home features a beautiful treed backyard with wood fence, large deck, spacious eat in kitchen with pantry, new paint, gas range, stainless steel appliances, Silestone countertops and solid hardwood floors recently refinished. This home also includes a large master suite with a walk in closet, laundry room on bdrm level, tile in both upstairs bathrooms, high ceilings with crown molding & a formal dining room. A Must See! Newer AC Unit
Last Agent to Sell the Property
KW Diamond Partners License #SP00232115 Listed on: 10/18/2014

Home Details
Home Type
- Single Family
Est. Annual Taxes
- $3,245
Year Built
- Built in 2001
Lot Details
- Cul-De-Sac
- Wood Fence
- Sprinkler System
- Many Trees
HOA Fees
- $31 Monthly HOA Fees
Parking
- 2 Car Attached Garage
Home Design
- Composition Roof
- Wood Siding
Interior Spaces
- Wet Bar: Vinyl, Ceramic Tiles, Double Vanity, Shower Over Tub, All Carpet, Ceiling Fan(s), Shades/Blinds, Fireplace, Hardwood, Kitchen Island, Pantry
- Built-In Features: Vinyl, Ceramic Tiles, Double Vanity, Shower Over Tub, All Carpet, Ceiling Fan(s), Shades/Blinds, Fireplace, Hardwood, Kitchen Island, Pantry
- Vaulted Ceiling
- Ceiling Fan: Vinyl, Ceramic Tiles, Double Vanity, Shower Over Tub, All Carpet, Ceiling Fan(s), Shades/Blinds, Fireplace, Hardwood, Kitchen Island, Pantry
- Skylights
- Shades
- Plantation Shutters
- Drapes & Rods
- Living Room with Fireplace
- Formal Dining Room
Kitchen
- Gas Oven or Range
- Dishwasher
- Stainless Steel Appliances
- Kitchen Island
- Granite Countertops
- Laminate Countertops
- Disposal
Flooring
- Wood
- Wall to Wall Carpet
- Linoleum
- Laminate
- Stone
- Ceramic Tile
- Luxury Vinyl Plank Tile
- Luxury Vinyl Tile
Bedrooms and Bathrooms
- 4 Bedrooms
- Cedar Closet: Vinyl, Ceramic Tiles, Double Vanity, Shower Over Tub, All Carpet, Ceiling Fan(s), Shades/Blinds, Fireplace, Hardwood, Kitchen Island, Pantry
- Walk-In Closet: Vinyl, Ceramic Tiles, Double Vanity, Shower Over Tub, All Carpet, Ceiling Fan(s), Shades/Blinds, Fireplace, Hardwood, Kitchen Island, Pantry
- Double Vanity
- Vinyl
Basement
- Basement Fills Entire Space Under The House
- Sump Pump
- Basement Window Egress
Home Security
- Home Security System
- Storm Doors
- Fire and Smoke Detector
Outdoor Features
- Deck
- Enclosed patio or porch
Schools
- Manchester Park Elementary School
- Olathe Northwest High School
Utilities
- Central Heating and Cooling System
Community Details
- Association fees include trash pick up
- Falcon Meadows Subdivision
Listing and Financial Details
- Assessor Parcel Number IP23550000 0048
Ownership History
Purchase Details
Purchase Details
Home Financials for this Owner
Home Financials are based on the most recent Mortgage that was taken out on this home.Purchase Details
Home Financials for this Owner
Home Financials are based on the most recent Mortgage that was taken out on this home.Purchase Details
Home Financials for this Owner
Home Financials are based on the most recent Mortgage that was taken out on this home.Purchase Details
Home Financials for this Owner
Home Financials are based on the most recent Mortgage that was taken out on this home.Purchase Details
Home Financials for this Owner
Home Financials are based on the most recent Mortgage that was taken out on this home.Purchase Details
Home Financials for this Owner
Home Financials are based on the most recent Mortgage that was taken out on this home.Purchase Details
Home Financials for this Owner
Home Financials are based on the most recent Mortgage that was taken out on this home.Purchase Details
Home Financials for this Owner
Home Financials are based on the most recent Mortgage that was taken out on this home.Similar Homes in Lenexa, KS
Home Values in the Area
Average Home Value in this Area
Purchase History
| Date | Type | Sale Price | Title Company |
|---|---|---|---|
| Interfamily Deed Transfer | -- | None Available | |
| Warranty Deed | -- | None Available | |
| Warranty Deed | -- | Stewart Title Co | |
| Joint Tenancy Deed | -- | Nations Title Agency Ks Inc | |
| Warranty Deed | -- | Kansas Title | |
| Warranty Deed | -- | Chicago Title Insurance Co | |
| Interfamily Deed Transfer | -- | -- | |
| Warranty Deed | -- | Security Land Title Company | |
| Warranty Deed | -- | Security Land Title Company | |
| Warranty Deed | -- | Security Land Title Company |
Mortgage History
| Date | Status | Loan Amount | Loan Type |
|---|---|---|---|
| Open | $272,473 | FHA | |
| Previous Owner | $250,260 | Adjustable Rate Mortgage/ARM | |
| Previous Owner | $220,924 | FHA | |
| Previous Owner | $35,000 | Credit Line Revolving | |
| Previous Owner | $170,400 | Purchase Money Mortgage | |
| Previous Owner | $161,200 | No Value Available | |
| Previous Owner | $172,350 | No Value Available | |
| Previous Owner | $144,500 | No Value Available | |
| Closed | $30,225 | No Value Available |
Property History
| Date | Event | Price | Change | Sq Ft Price |
|---|---|---|---|---|
| 05/12/2016 05/12/16 | Sold | -- | -- | -- |
| 03/14/2016 03/14/16 | Pending | -- | -- | -- |
| 03/12/2016 03/12/16 | For Sale | $277,500 | +0.9% | $127 / Sq Ft |
| 04/16/2015 04/16/15 | Sold | -- | -- | -- |
| 03/01/2015 03/01/15 | Pending | -- | -- | -- |
| 10/18/2014 10/18/14 | For Sale | $274,900 | -- | $126 / Sq Ft |
Tax History Compared to Growth
Tax History
| Year | Tax Paid | Tax Assessment Tax Assessment Total Assessment is a certain percentage of the fair market value that is determined by local assessors to be the total taxable value of land and additions on the property. | Land | Improvement |
|---|---|---|---|---|
| 2024 | $5,783 | $47,162 | $8,525 | $38,637 |
| 2023 | $5,985 | $47,794 | $8,122 | $39,672 |
| 2022 | $5,806 | $45,206 | $7,731 | $37,475 |
| 2021 | $5,806 | $40,342 | $7,365 | $32,977 |
| 2020 | $5,255 | $38,491 | $7,365 | $31,126 |
| 2019 | $5,267 | $38,295 | $6,135 | $32,160 |
| 2018 | $4,814 | $34,580 | $6,135 | $28,445 |
| 2017 | $4,485 | $31,499 | $5,572 | $25,927 |
| 2016 | $4,108 | $29,475 | $5,572 | $23,903 |
| 2015 | $3,932 | $28,210 | $5,572 | $22,638 |
| 2013 | -- | $24,645 | $5,572 | $19,073 |
Agents Affiliated with this Home
-
Dee Rolig

Seller's Agent in 2016
Dee Rolig
EXP Realty LLC
(913) 909-7456
10 in this area
159 Total Sales
-
Stu May

Buyer's Agent in 2016
Stu May
Great Lakes Real Estate LLC
(816) 694-0510
28 Total Sales
-
Katie Timbers
K
Seller's Agent in 2015
Katie Timbers
KW Diamond Partners
(816) 210-6598
1 in this area
17 Total Sales
Map
Source: Heartland MLS
MLS Number: 1909567
APN: IP23550000-0048
- 21502 W 98th Terrace
- 21522 W 98th Terrace
- 9738 Marion St
- 21605 W 98th Terrace
- 21602 W 100th St
- 22076 W 99th Terrace
- 21914 W 99th Terrace
- 22017 W 99th Terrace
- 22029 W 99th Terrace
- 22065 W 99th Terrace
- 22077 W 99th Terrace
- 21901 W 99th Terrace
- 22005 W 99th Terrace
- 21701 W 100th St
- 22039 W 100th Terrace
- 9729 Prairie Creek Rd
- 10041 Aurora St
- 10026 Aurora St
- 9914 Brockway St
- 9974 Brockway St
