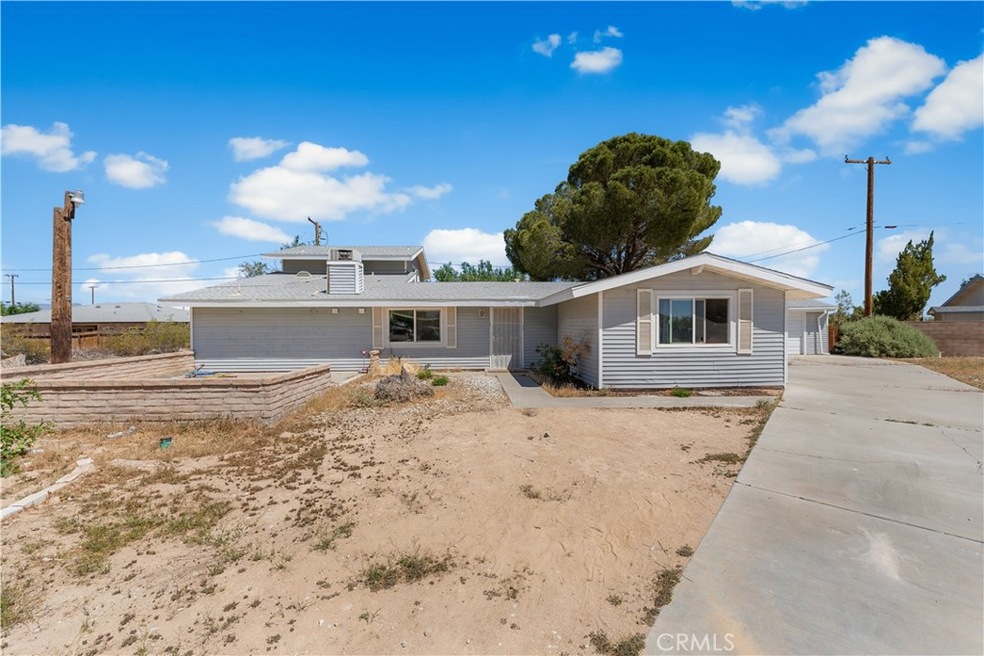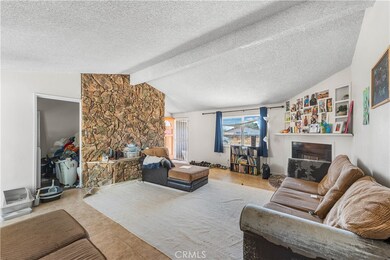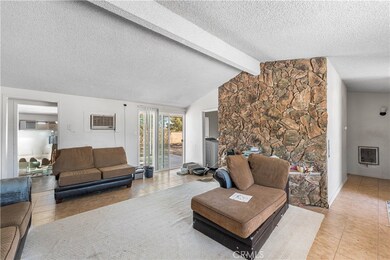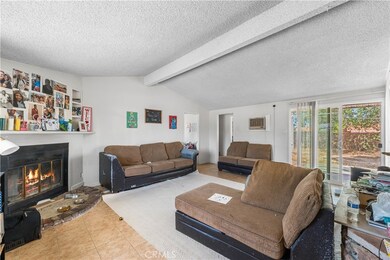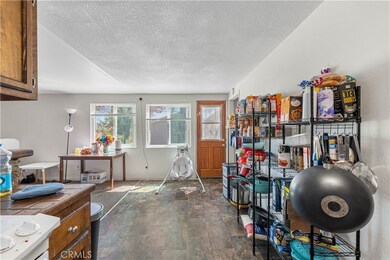
21416 Jupiter Place California City, CA 93505
Estimated payment $2,158/month
Highlights
- Traditional Architecture
- Evaporated cooling system
- Tile Flooring
- No HOA
- Laundry Room
- Dining Room
About This Home
Here’s your opportunity to own a rare 5-bedroom, two-story home in the heart of California City—offering incredible versatility for multigenerational living or investment potential.This spacious property includes a detached garage that presents a unique opportunity: convert it into an ADU (Accessory Dwelling Unit) for added rental income or extended family accommodations. Live in one, rent the other, or create a dual-rental setup—this home offers flexibility few properties can match.Inside, you’ll find large living areas perfect for gathering, relaxing, or entertaining. The formal living room features a cozy fireplace, ideal for chilly desert nights. The kitchen is centrally located and opens to the family room, making everyday living and hosting seamless.Upstairs and downstairs bedrooms provide layout flexibility for privacy and convenience. Each bedroom is generously sized, offering space to spread out, grow, or create home offices or hobby rooms.Outside, the expansive lot provides plenty of space for parking, play, or future improvements. Whether you’re a growing household, investor, or multi-gen family, this home has the potential to suit your lifestyle and long-term goals.With its central location close to parks, schools, and shopping, plus easy access to Edwards AFB, this is a smart buy in a community seeing steady growth.Don’t miss the chance to turn this one-of-a-kind property into your next home—or your next great investment.
Listing Agent
Keller Williams Realty Antelope Valley Brokerage Phone: 661-466-6024 License #02044777 Listed on: 05/28/2025

Home Details
Home Type
- Single Family
Est. Annual Taxes
- $1,301
Year Built
- Built in 1969
Lot Details
- 0.25 Acre Lot
- Wood Fence
- Irregular Lot
- Property is zoned R1
Parking
- 1 Car Garage
- Parking Available
- Driveway
Home Design
- Traditional Architecture
- Slab Foundation
- Shingle Roof
- Wood Siding
Interior Spaces
- 2,182 Sq Ft Home
- 1-Story Property
- Living Room with Fireplace
- Dining Room
- Laundry Room
Kitchen
- Electric Range
- Dishwasher
- Disposal
Flooring
- Carpet
- Tile
Bedrooms and Bathrooms
- 4 Main Level Bedrooms
- 3 Full Bathrooms
Outdoor Features
- Exterior Lighting
Utilities
- Evaporated cooling system
- Cooling System Mounted To A Wall/Window
- Septic Type Unknown
Community Details
- No Home Owners Association
Listing and Financial Details
- Tax Lot 65
- Tax Tract Number 2435
- Assessor Parcel Number 21224029000
- $180 per year additional tax assessments
Map
Home Values in the Area
Average Home Value in this Area
Tax History
| Year | Tax Paid | Tax Assessment Tax Assessment Total Assessment is a certain percentage of the fair market value that is determined by local assessors to be the total taxable value of land and additions on the property. | Land | Improvement |
|---|---|---|---|---|
| 2021 | $1,301 | $88,011 | $4,248 | $83,763 |
Property History
| Date | Event | Price | Change | Sq Ft Price |
|---|---|---|---|---|
| 05/28/2025 05/28/25 | For Sale | $330,000 | +26.9% | $151 / Sq Ft |
| 03/21/2022 03/21/22 | Sold | $260,000 | -9.4% | $119 / Sq Ft |
| 12/30/2021 12/30/21 | Pending | -- | -- | -- |
| 07/16/2021 07/16/21 | For Sale | $287,000 | -- | $132 / Sq Ft |
Similar Homes in California City, CA
Source: California Regional Multiple Listing Service (CRMLS)
MLS Number: SR25091521
APN: 212-240-29-00-0
- 10650 Keller Dr
- 21401 Reed Place
- 10724 Crab Apple Ln
- 21540 Ives Dr
- 21462 Randsburg Mojave Rd
- 10549 Camille Ct
- 21620 Sheridan Ct
- 10557 Sheridan St
- 21381 Baldwin Ln
- 0 Ives Dr
- 21382 Baldwin Ln
- 21640 Garibaldi Ct
- 21710 Garibaldi Dr
- 194 Camp Fire Dr
- 204 Camp Fire Dr
- 21620 Garibaldi Ct
- 21550 Garibaldi Place
- 21720 S Garibaldi Dr
- 0 S Garibaldi Dr
- 10341 N Loop Blvd
- 9841 Mendiburu Rd
- 9330 Irene Ave
- 9137 Evelyn Ave
- 9161 Lime Ave
- 8616 N Loop Blvd Unit 4
- 8616 N Loop Blvd Unit 1
- 8567 Jimson Ave
- 8461 Eucalyptus Ave
- 8318 Dogbane Ave Unit B
- 21101 Neuralia Rd
- 21200 Kenniston St
- 7712 Xavier Ave
- 21237 Hugo Way
- 7106 California City Blvd
- 21772 Wisteria St
- 14301 Frontage Rd Unit 1
- 14301 Frontage Rd Unit 7
- 14301 Frontage Rd Unit 3
- 13057 Davenport St Unit A
- 15873 N St
