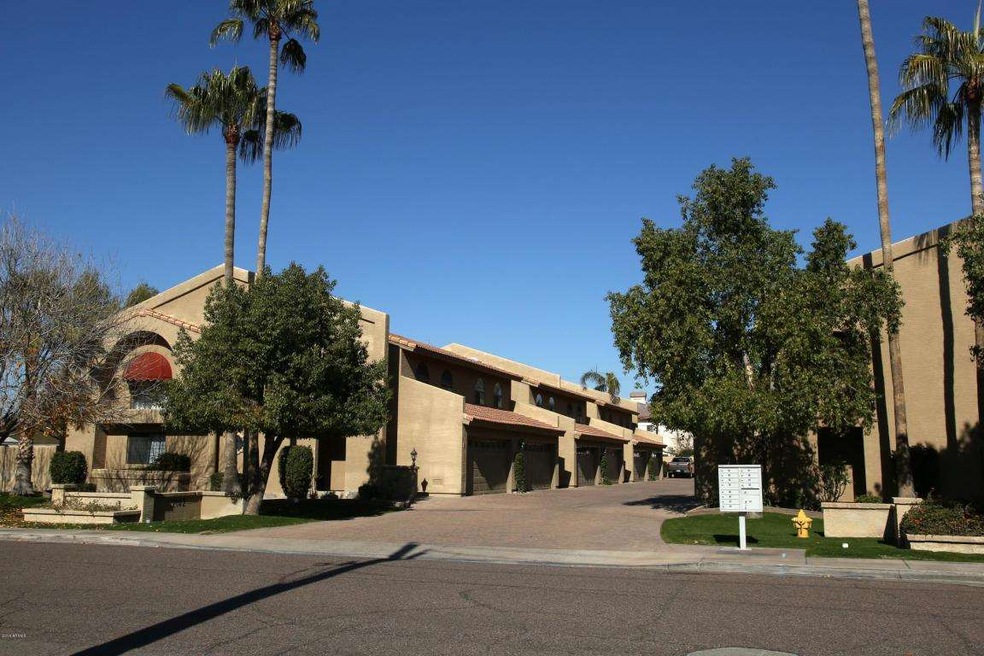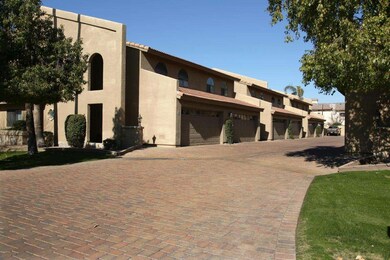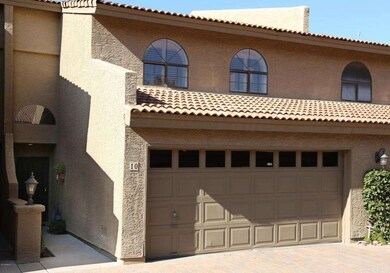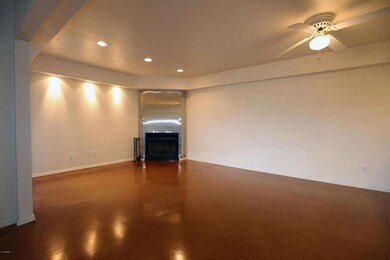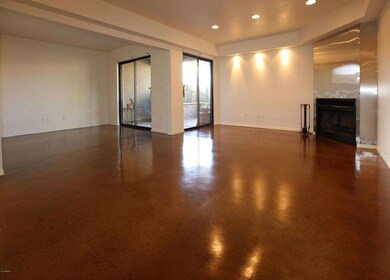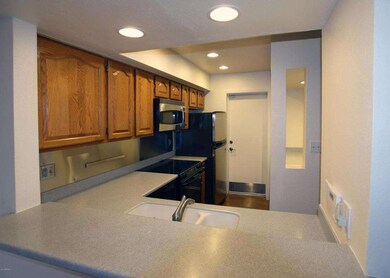
2142 E Turney Ave Unit 10 Phoenix, AZ 85016
Camelback East Village NeighborhoodHighlights
- Sitting Area In Primary Bedroom
- Wood Flooring
- Hydromassage or Jetted Bathtub
- Phoenix Coding Academy Rated A
- Spanish Architecture
- Heated Community Pool
About This Home
As of March 2022This is an amazing unit close to the heart of great restaurants and shopping. The dining room could easily be converted to a 3rd bedroom. The upstairs patio was enclosed for a master bedroom 10x6 sitting area and the master bedroom closet has great lighting and is appx 12x9 so lots of room to roam for clothes and shoes. Downstairs flooring is loft like with stained concrete and tile and wood for the upstairs. Both upstairs bedrooms have their own bath with 1/2 bath downstairs. Utility sink in garage by laundry area
Last Agent to Sell the Property
RE/MAX Excalibur License #SA019949000 Listed on: 01/16/2016

Townhouse Details
Home Type
- Townhome
Est. Annual Taxes
- $1,779
Year Built
- Built in 1985
Lot Details
- 928 Sq Ft Lot
- Two or More Common Walls
- Block Wall Fence
Parking
- 2 Car Garage
- Garage Door Opener
Home Design
- Spanish Architecture
- Wood Frame Construction
- Tile Roof
- Block Exterior
- Stucco
Interior Spaces
- 1,667 Sq Ft Home
- 2-Story Property
- Wet Bar
- Double Pane Windows
- Living Room with Fireplace
- Security System Owned
Kitchen
- Built-In Microwave
- Dishwasher
Flooring
- Wood
- Concrete
- Tile
Bedrooms and Bathrooms
- 2 Bedrooms
- Sitting Area In Primary Bedroom
- Walk-In Closet
- Primary Bathroom is a Full Bathroom
- 2.5 Bathrooms
- Dual Vanity Sinks in Primary Bathroom
- Hydromassage or Jetted Bathtub
- Bathtub With Separate Shower Stall
Laundry
- Laundry in Garage
- Dryer
- Washer
Outdoor Features
- Covered patio or porch
Schools
- Madison Camelview Elementary School
- Madison Park Middle School
- Camelback High School
Utilities
- Refrigerated Cooling System
- Heating Available
- High Speed Internet
- Cable TV Available
Listing and Financial Details
- Tax Lot 103
- Assessor Parcel Number 163-31-097
Community Details
Overview
- Property has a Home Owners Association
- Self Mgd Association, Phone Number (480) 000-0000
- Mira Loma Condominiums Unit 101 112 Subdivision
Recreation
- Heated Community Pool
- Community Spa
Similar Homes in Phoenix, AZ
Home Values in the Area
Average Home Value in this Area
Property History
| Date | Event | Price | Change | Sq Ft Price |
|---|---|---|---|---|
| 03/21/2022 03/21/22 | Sold | $430,000 | -4.4% | $280 / Sq Ft |
| 02/21/2022 02/21/22 | Pending | -- | -- | -- |
| 02/16/2022 02/16/22 | Price Changed | $450,000 | -2.2% | $293 / Sq Ft |
| 01/27/2022 01/27/22 | For Sale | $460,000 | +64.3% | $300 / Sq Ft |
| 01/05/2018 01/05/18 | Sold | $280,000 | -3.1% | $161 / Sq Ft |
| 11/24/2017 11/24/17 | For Sale | $289,000 | +23.0% | $166 / Sq Ft |
| 03/14/2016 03/14/16 | Sold | $235,000 | 0.0% | $141 / Sq Ft |
| 02/19/2016 02/19/16 | Price Changed | $235,000 | -5.6% | $141 / Sq Ft |
| 01/16/2016 01/16/16 | For Sale | $249,000 | -- | $149 / Sq Ft |
Tax History Compared to Growth
Agents Affiliated with this Home
-

Seller's Agent in 2022
Max Shadle
Redfin Corporation
(480) 201-2383
-
E
Buyer's Agent in 2022
Ellen Elson
Compass Point Realty
-
Nicolas Capaz

Seller's Agent in 2018
Nicolas Capaz
Monte Vista Realty
(602) 791-6011
3 in this area
10 Total Sales
-
D
Seller Co-Listing Agent in 2018
Dean McAdams
Monte Vista Realty
(602) 230-7600
-

Buyer's Agent in 2018
Tiffany Featherstone
Realty One Group
(602) 228-7558
-
Jay Haugen

Seller's Agent in 2016
Jay Haugen
RE/MAX
(480) 612-7475
2 in this area
83 Total Sales
Map
Source: Arizona Regional Multiple Listing Service (ARMLS)
MLS Number: 5384604
- 2142 E Turney Ave Unit 9
- 4431 N 21st Place
- 2223 E Roma Ave
- 4343 N 21st St Unit 158
- 4343 N 21st St Unit 203
- 2213 E Campbell Ave
- 2025 E Campbell Ave Unit 137
- 2025 E Campbell Ave Unit 143
- 2025 E Campbell Ave Unit 107
- 2025 E Campbell Ave Unit 248
- 2025 E Campbell Ave Unit 132
- 2025 E Campbell Ave Unit 114
- 2025 E Campbell Ave Unit 140
- 2025 E Campbell Ave Unit 260
- 2228 E Campbell Ave Unit 116
- 4644 N 22nd St Unit 1137
- 4644 N 22nd St Unit 1017
- 4525 N 22nd St Unit 404
- 2019 E Campbell Ave Unit 110
- 2246 E Glenrosa Ave
