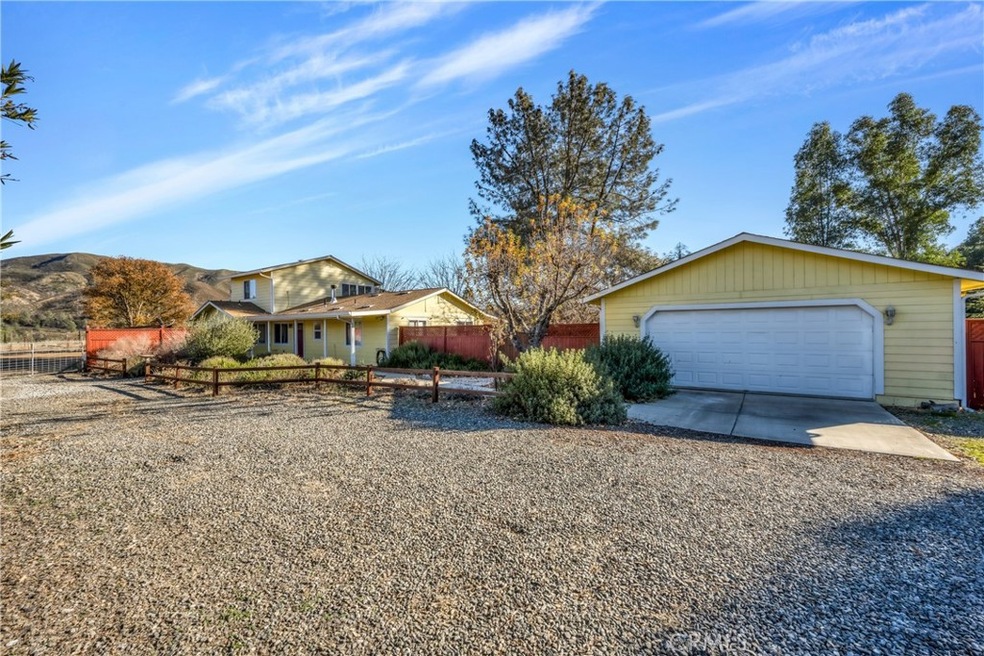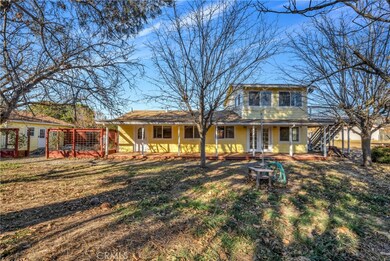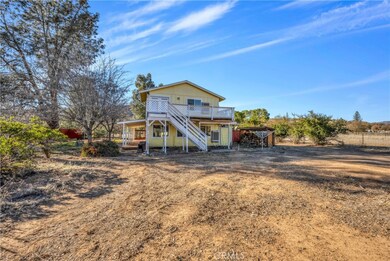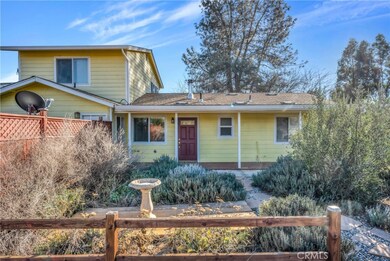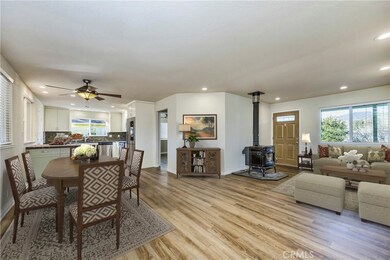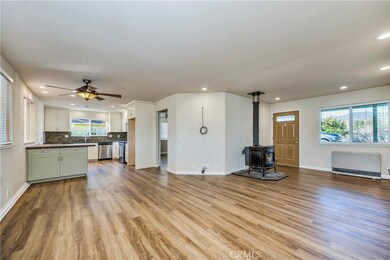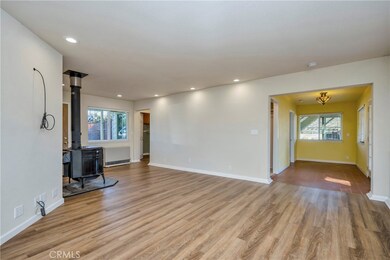
$410,000
- 2 Beds
- 1 Bath
- 1,098 Sq Ft
- 1996 River View Rd
- Clearlake Oaks, CA
Welcome to 1996 River View Road, Clearlake Oaks, CA. a stunning 2-bedroom, 1-bathroom retreat with breathtaking views from every room.The primary bedroom and bath on the main level. This beautifully maintained home features an updated bath, a gorgeous kitchen with new appliances, fresh paint throughout, and rich wood flooring that perfectly complements the vaulted ceilings. Stay cool in the
Bobbi Bagley Coldwell Banker Realty
