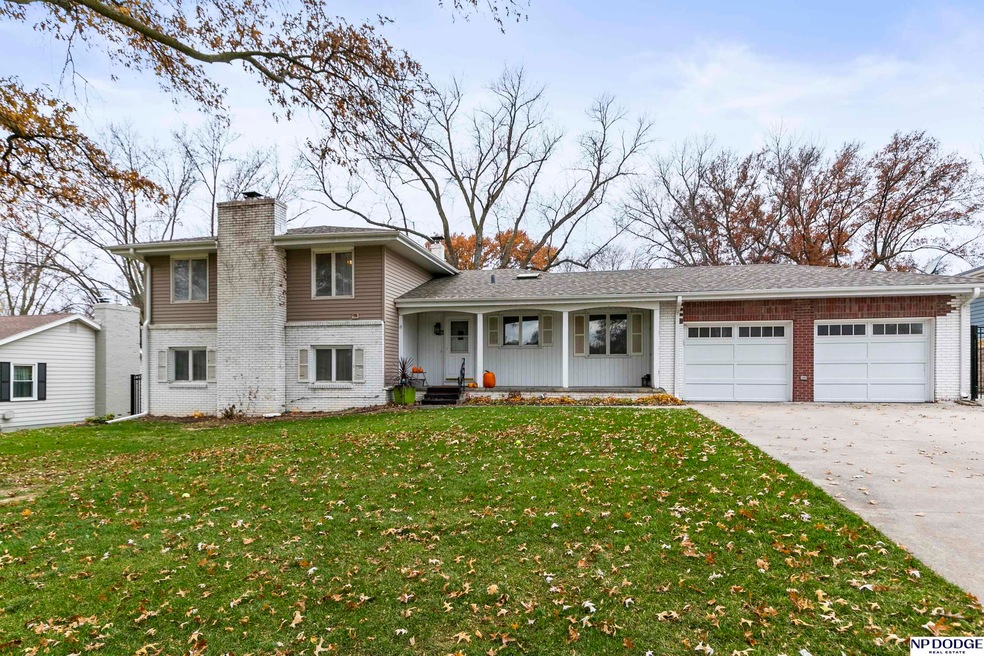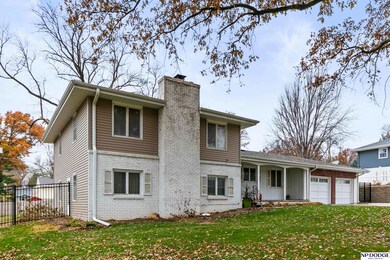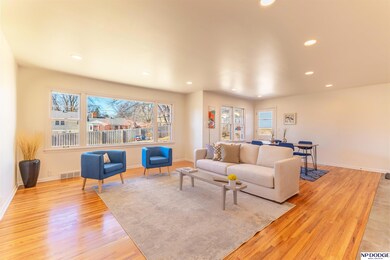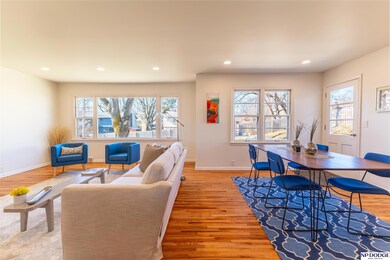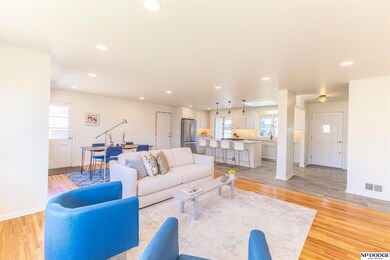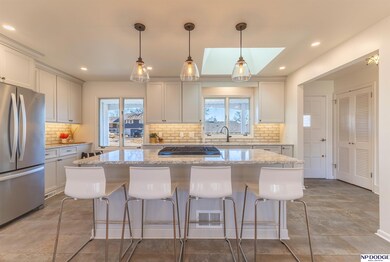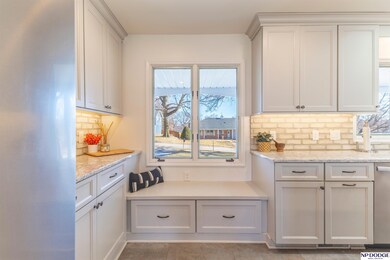
2142 S 108th St Omaha, NE 68144
Bel Air/Leawood NeighborhoodHighlights
- Traditional Architecture
- Wood Flooring
- Skylights
- Rockbrook Elementary School Rated A-
- No HOA
- 5-minute walk to Brookside Park
About This Home
As of February 2025Contract Pending Showings start after 4pm on 1/28/25. Stunning multilevel featuring 4 bedrooms & 3 renovated bathrooms. The main floor open concept makes an ideal living space. The updated kitchen is a highlight with sleek hard surface countertops, stylish cabinetry, & large island work space. Beautiful wood floors throughout with lots of natural sunlight. Floor plan offers two possible primary bedroom spaces. Oversized great room with fireplace and built in cabinets & book shelves. Situated on a nice flat lot, with new patio, new retaining wall, & new widened garage doors. It offers plenty of outdoor space for recreation or relaxation. This home contains all thoughtful usable spaces, perfect for anyone seeking a move-in ready property. Close proximity to Rockbrook pool, elementary school, & shopping center. Excellent location in the heart of the city & close to interstate access. Schedule your showing today.
Last Agent to Sell the Property
NP Dodge RE Sales Inc 86Dodge Brokerage Phone: 402-201-5962 License #20170832 Listed on: 01/23/2025

Home Details
Home Type
- Single Family
Est. Annual Taxes
- $6,225
Year Built
- Built in 1961
Lot Details
- 0.32 Acre Lot
- Lot Dimensions are 100 x 140
- Privacy Fence
- Wood Fence
- Aluminum or Metal Fence
- Level Lot
- Sprinkler System
Parking
- 2 Car Attached Garage
- Garage Door Opener
Home Design
- Traditional Architecture
- Brick Exterior Construction
- Block Foundation
- Composition Roof
- Vinyl Siding
Interior Spaces
- 1,432 Sq Ft Home
- Multi-Level Property
- Ceiling Fan
- Skylights
- Gas Log Fireplace
- Great Room with Fireplace
- Dining Area
- Unfinished Basement
- Basement Windows
Kitchen
- Oven or Range
- Microwave
- Freezer
- Ice Maker
- Dishwasher
- Disposal
Flooring
- Wood
- Ceramic Tile
Bedrooms and Bathrooms
- 4 Bedrooms
Laundry
- Dryer
- Washer
Outdoor Features
- Patio
- Porch
Schools
- Rockbrook Elementary School
- Westside Middle School
- Westside High School
Utilities
- Forced Air Heating and Cooling System
- Heating System Uses Gas
- Phone Available
- Cable TV Available
Community Details
- No Home Owners Association
- Leawood Subdivision
Listing and Financial Details
- Assessor Parcel Number 1619370661
Ownership History
Purchase Details
Home Financials for this Owner
Home Financials are based on the most recent Mortgage that was taken out on this home.Purchase Details
Home Financials for this Owner
Home Financials are based on the most recent Mortgage that was taken out on this home.Purchase Details
Home Financials for this Owner
Home Financials are based on the most recent Mortgage that was taken out on this home.Purchase Details
Similar Homes in Omaha, NE
Home Values in the Area
Average Home Value in this Area
Purchase History
| Date | Type | Sale Price | Title Company |
|---|---|---|---|
| Deed | $515,000 | Ambassador Title | |
| Warranty Deed | $305,000 | Nebraska Title Company | |
| Trustee Deed | $305,000 | Ambassador Title Services | |
| Interfamily Deed Transfer | -- | None Available |
Mortgage History
| Date | Status | Loan Amount | Loan Type |
|---|---|---|---|
| Open | $165,000 | New Conventional | |
| Previous Owner | $140,000 | New Conventional |
Property History
| Date | Event | Price | Change | Sq Ft Price |
|---|---|---|---|---|
| 02/28/2025 02/28/25 | Sold | $515,000 | -1.9% | $360 / Sq Ft |
| 02/03/2025 02/03/25 | Pending | -- | -- | -- |
| 01/28/2025 01/28/25 | For Sale | $525,000 | +72.1% | $367 / Sq Ft |
| 11/13/2018 11/13/18 | Sold | $305,000 | -6.1% | $130 / Sq Ft |
| 10/11/2018 10/11/18 | Pending | -- | -- | -- |
| 09/14/2018 09/14/18 | Price Changed | $324,900 | -3.0% | $138 / Sq Ft |
| 07/27/2018 07/27/18 | Price Changed | $334,900 | -4.0% | $143 / Sq Ft |
| 06/26/2018 06/26/18 | For Sale | $349,000 | -- | $149 / Sq Ft |
Tax History Compared to Growth
Tax History
| Year | Tax Paid | Tax Assessment Tax Assessment Total Assessment is a certain percentage of the fair market value that is determined by local assessors to be the total taxable value of land and additions on the property. | Land | Improvement |
|---|---|---|---|---|
| 2023 | $7,742 | $379,600 | $58,300 | $321,300 |
| 2022 | $6,634 | $303,100 | $58,300 | $244,800 |
| 2021 | $5,961 | $268,700 | $58,300 | $210,400 |
| 2020 | $6,065 | $268,700 | $58,300 | $210,400 |
| 2019 | $5,459 | $239,100 | $58,300 | $180,800 |
| 2018 | $5,476 | $239,100 | $58,300 | $180,800 |
| 2017 | $4,903 | $246,600 | $58,300 | $188,300 |
| 2016 | $4,903 | $220,300 | $44,900 | $175,400 |
| 2015 | $1,237 | $205,900 | $42,000 | $163,900 |
| 2014 | $1,237 | $205,900 | $42,000 | $163,900 |
Agents Affiliated with this Home
-
Kelly Buscher

Seller's Agent in 2025
Kelly Buscher
NP Dodge Real Estate Sales, Inc.
(402) 201-5962
3 in this area
74 Total Sales
-
Mark Wehner II

Buyer's Agent in 2025
Mark Wehner II
BHHS Ambassador Real Estate
(402) 672-7670
1 in this area
85 Total Sales
-
Michael Shekhtman

Seller's Agent in 2018
Michael Shekhtman
BHHS Ambassador Real Estate
(402) 979-1572
90 Total Sales
-
Rusty Johnson

Seller Co-Listing Agent in 2018
Rusty Johnson
BHHS Ambassador Real Estate
(402) 738-0131
297 Total Sales
Map
Source: Great Plains Regional MLS
MLS Number: 22502201
APN: 1937-0661-16
- 10733 Cedar St
- 10416 Rockbrook Rd
- 10556 W Center Rd
- 10332 Wright St
- 1605 S 113th Plaza
- 10917 Spring St
- 11205 William Plaza
- 1221 S 107th St
- 1905 S 116th St
- 2505 S 101st Ave
- 2938 Bridgeford Rd
- 2931 S 114th St
- 11364 William Plaza
- 2709 S 100th St
- 3017 S 101st St
- 1610 Pine Rd
- 2706 S 116th Ave
- 11704 Elm St
- 10508 S 117th St
- 964 S 110th Plaza
