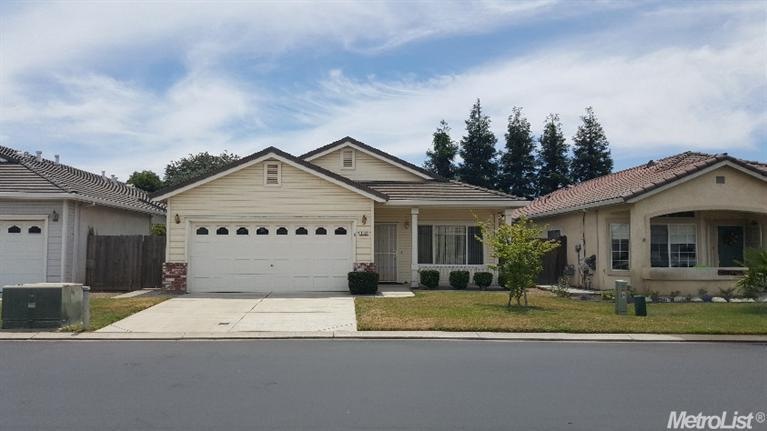
$400,000
- 3 Beds
- 2 Baths
- 1,327 Sq Ft
- 431 S Laurel St
- Turlock, CA
This delightful 3-bedroom, 2-bathroom bungalow offers a perfect blend of comfort, style, and convenience, making it an ideal choice for families, professionals, or anyone looking to settle in a vibrant community. As you enter, you are greeted by a warm, inviting living space featuring an open-concept layout that seamlessly connects the living room, dining area, and kitchen. The living room boasts
Tammy Burgess Realty Executives of Northern California
