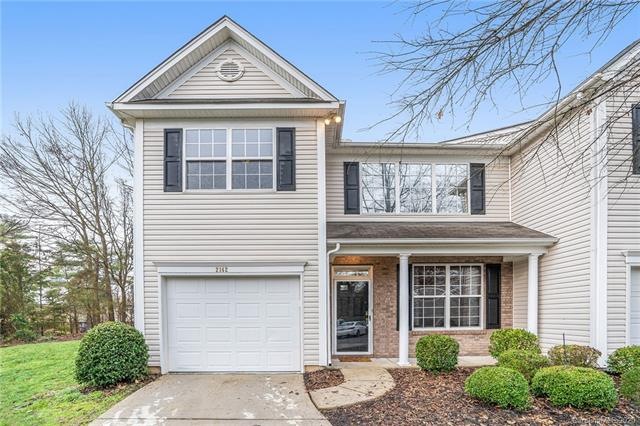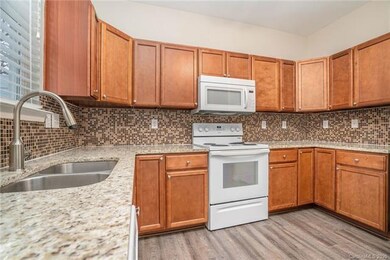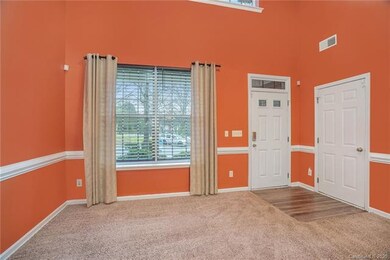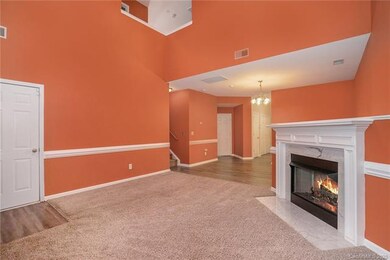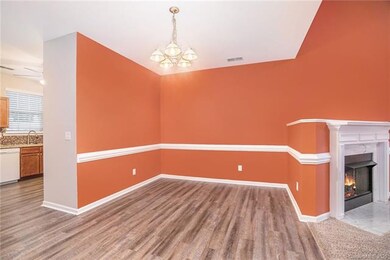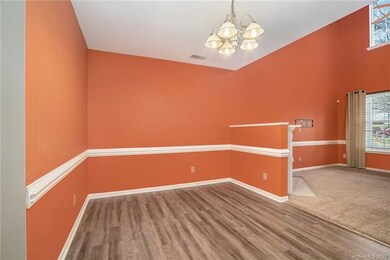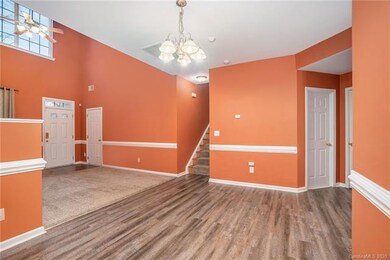
2142 Winthrop Chase Dr Charlotte, NC 28212
East Forest NeighborhoodEstimated Value: $274,000 - $324,000
Highlights
- Fireplace
- East Mecklenburg High Rated A-
- Attached Garage
About This Home
As of April 2020This 2-story, 4 bedroom 3 bath townhouse in Abbotts Glen is one you really need to see! Enter into a grand, 2-story living area with a cozy fireplace that's perfect for gathering with family and friends. Find a kitchen well-equipped with solid surface countertops and ample storage throughout. The bedroom downstairs is perfect allowing guests additional privacy or for a bedroom that can be used as a master-down. Upstairs, you will love the luxurious master suite and 2 additional bedrooms that make hosting family and friends a breeze. Convenient to I-485, this home offers proximity to retail shopping and Uptown Charlotte. Schedule your private tour today to see all this home has to offer you!
Property Details
Home Type
- Condominium
Year Built
- Built in 2005
Lot Details
- 2,178
HOA Fees
- $176 Monthly HOA Fees
Parking
- Attached Garage
Home Design
- Slab Foundation
- Vinyl Siding
Interior Spaces
- 3 Full Bathrooms
- Fireplace
- Pull Down Stairs to Attic
Community Details
- Cams Association, Phone Number (704) 565-5009
Listing and Financial Details
- Assessor Parcel Number 191-106-33
Ownership History
Purchase Details
Home Financials for this Owner
Home Financials are based on the most recent Mortgage that was taken out on this home.Purchase Details
Home Financials for this Owner
Home Financials are based on the most recent Mortgage that was taken out on this home.Purchase Details
Purchase Details
Purchase Details
Home Financials for this Owner
Home Financials are based on the most recent Mortgage that was taken out on this home.Purchase Details
Home Financials for this Owner
Home Financials are based on the most recent Mortgage that was taken out on this home.Purchase Details
Similar Homes in Charlotte, NC
Home Values in the Area
Average Home Value in this Area
Purchase History
| Date | Buyer | Sale Price | Title Company |
|---|---|---|---|
| Habtemariam Adhanet Tesfamichael | $203,000 | None Available | |
| Sph Three Lllp | $184,500 | None Available | |
| Turay Thea B | -- | None Available | |
| Casimir Thea B | -- | None Available | |
| Winkler Darrell Wayne | $138,000 | -- | |
| Casimir Duke | $127,000 | Investors Title | |
| Walker Brandy | -- | -- |
Mortgage History
| Date | Status | Borrower | Loan Amount |
|---|---|---|---|
| Open | Habtemariam Adhanet Tesfamichael | $182,610 | |
| Previous Owner | Turay Thea B | $145,299 | |
| Previous Owner | Turay Thea B | $115,500 | |
| Previous Owner | Winkler Darrell Wayne | $27,600 | |
| Previous Owner | Casimir Duke | $126,542 |
Property History
| Date | Event | Price | Change | Sq Ft Price |
|---|---|---|---|---|
| 04/07/2020 04/07/20 | Sold | $202,900 | +0.5% | $119 / Sq Ft |
| 03/04/2020 03/04/20 | Pending | -- | -- | -- |
| 02/27/2020 02/27/20 | For Sale | $201,900 | -- | $118 / Sq Ft |
Tax History Compared to Growth
Tax History
| Year | Tax Paid | Tax Assessment Tax Assessment Total Assessment is a certain percentage of the fair market value that is determined by local assessors to be the total taxable value of land and additions on the property. | Land | Improvement |
|---|---|---|---|---|
| 2023 | $2,174 | $290,300 | $60,000 | $230,300 |
| 2022 | $1,554 | $156,900 | $30,000 | $126,900 |
| 2021 | $1,554 | $156,900 | $30,000 | $126,900 |
| 2020 | $1,679 | $169,900 | $30,000 | $139,900 |
| 2019 | $1,673 | $169,900 | $30,000 | $139,900 |
| 2018 | $1,342 | $100,200 | $15,000 | $85,200 |
| 2017 | $1,321 | $100,200 | $15,000 | $85,200 |
| 2016 | $1,317 | $100,200 | $15,000 | $85,200 |
| 2015 | $1,314 | $100,200 | $15,000 | $85,200 |
| 2014 | $1,326 | $127,500 | $15,000 | $112,500 |
Agents Affiliated with this Home
-
Trent Corbin

Seller's Agent in 2020
Trent Corbin
Keller Williams South Park
(704) 459-1238
2 in this area
1,169 Total Sales
-
K
Seller Co-Listing Agent in 2020
Kellie Roller
Keller Williams South Park
-
Michael Haile

Buyer's Agent in 2020
Michael Haile
Carolina Living Associates LLC
(704) 726-2880
40 Total Sales
Map
Source: Canopy MLS (Canopy Realtor® Association)
MLS Number: CAR3591924
APN: 191-106-33
- 7122 Abbotts Glen Dr
- 7301 Pebblestone Dr Unit F
- 7309 Pebblestone Dr Unit D
- 7445 Abigail Glen Dr
- 7340 Pebblestone Dr Unit C
- 7344 Pebblestone Dr Unit E
- 7324 Pebblestone Dr Unit E
- 7324 Pebblestone Dr Unit F
- 7719 Abigail Glen Dr
- 8149 Cedar Glen Dr
- 8175 Cedar Glen Dr
- 8103 Cedar Glen Dr
- 8069 Cedar Glen Dr Unit 8069
- 8029 Cedar Glen Dr
- 8000 Briardale Dr
- 6201 Sellars Ct
- 2406 Brook Canyon Dr
- 1407 Jodhpur Ct
- 6221 Thermal Rd
- 6227 Thermal Rd
- 2142 Winthrop Chase Dr
- 2138 Winthrop Chase Dr
- 2134 Winthrop Chase Dr
- 2150 Winthrop Chase Dr Unit 8
- 2150 Winthrop Chase Dr
- 2154 Winthrop Chase Dr
- 2158 Winthrop Chase Dr
- 2158 Winthrop Chase Dr Unit 2158
- 2128 Winthrop Chase Dr
- 2128 Winthrop Chase Dr Unit 16/2128
- 2162 Winthrop Chase Dr
- 2162 Winthrop Chase Dr
- 2162 Winthrop Chase Dr
- 2162 Winthrop Chase Dr Unit 11
- 2124 Winthrop Chase Dr
- 2120 Winthrop Chase Dr
- 2166 Winthrop Chase Dr
- 2116 Winthrop Chase Dr
- 2112 Winthrop Chase Dr
- 7321 Pebblestone Dr Unit 31/31
