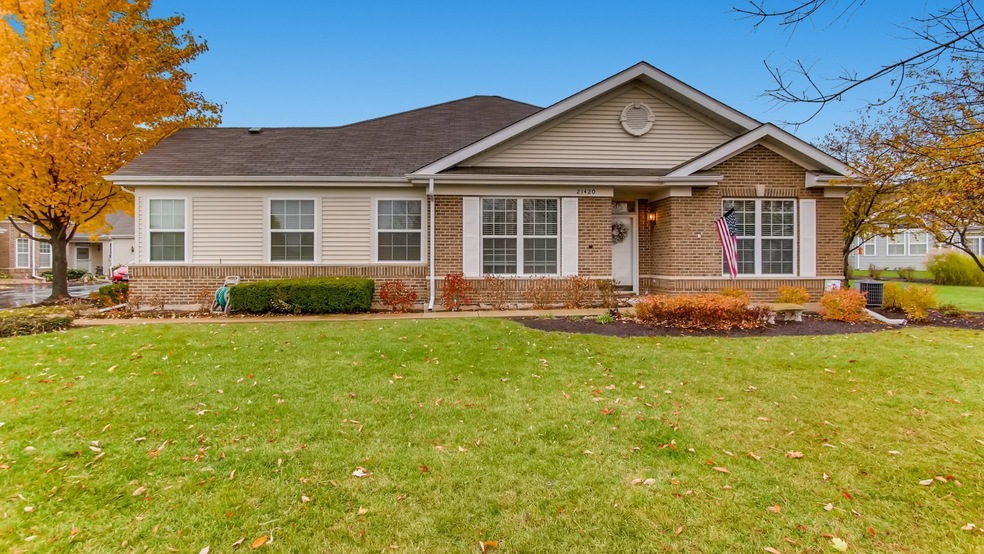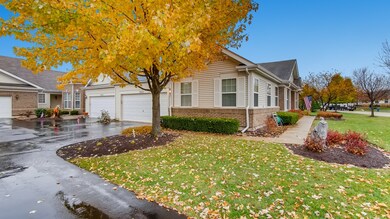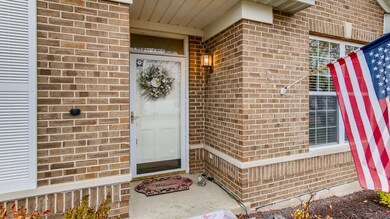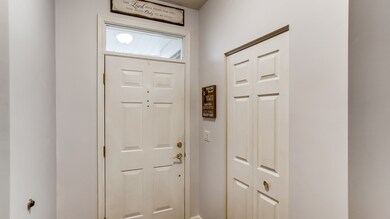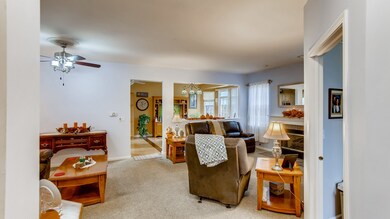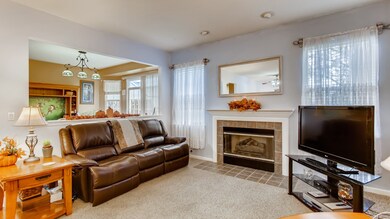
21420 Mays Lake Dr Unit 9 Crest Hill, IL 60403
Estimated Value: $308,000 - $346,000
Highlights
- Senior Community
- Landscaped Professionally
- Main Floor Bedroom
- Open Floorplan
- Wood Flooring
- End Unit
About This Home
As of March 2021PRISTINE Scottsdale model, END UNIT!, RARE PROFESSIONAL DECORATED FINISHED BASEMENT,Complete with full basement BATH, New owners will truly be blessed in this unit, GREAT LOCATION to entering and exiting the development to local shopping, KITCHEN has added PANTRY CABINETS! Newer SS Appliances, FRESHLY PAINTED rooms & trim, BEAUTIFULLY FINISHED must see unit, Living room set in basement to stay, Basement has a very warm feel, lots of room, bath has 48 " shower, slate tile to complete the southwest decor, plus storage! MASTER BATH with 6' soaker tub and shower, this unit is great space, LADIES THIS IS A DREAM TO CLEAN! WARNING once you enter you may not want to leave? Set your showing today! Prof photos will be up by 10/29
Last Agent to Sell the Property
John Zentmyer
HomeSmart Realty Group License #475141828 Listed on: 01/07/2021

Townhouse Details
Home Type
- Townhome
Est. Annual Taxes
- $6,897
Year Built
- 2004
Lot Details
- End Unit
- Landscaped Professionally
HOA Fees
- $381 per month
Parking
- Attached Garage
- Garage Transmitter
- Garage Door Opener
- Driveway
- Parking Included in Price
- Garage Is Owned
Home Design
- Brick Exterior Construction
- Slab Foundation
- Asphalt Shingled Roof
- Vinyl Siding
Interior Spaces
- Open Floorplan
- Ceiling height of 9 feet or more
- Gas Log Fireplace
- Den
- Storage
- Wood Flooring
Kitchen
- Breakfast Bar
- Walk-In Pantry
- Oven or Range
- Microwave
- Dishwasher
- Stainless Steel Appliances
- Disposal
Bedrooms and Bathrooms
- Main Floor Bedroom
- Walk-In Closet
- Primary Bathroom is a Full Bathroom
- Bathroom on Main Level
- Separate Shower
Laundry
- Laundry on main level
- Dryer
- Washer
Finished Basement
- Basement Fills Entire Space Under The House
- Finished Basement Bathroom
Home Security
Outdoor Features
- Patio
Utilities
- Forced Air Heating and Cooling System
- Heating System Uses Gas
Community Details
Pet Policy
- Pets Allowed
Additional Features
- Senior Community
- Storm Screens
Ownership History
Purchase Details
Purchase Details
Home Financials for this Owner
Home Financials are based on the most recent Mortgage that was taken out on this home.Purchase Details
Purchase Details
Home Financials for this Owner
Home Financials are based on the most recent Mortgage that was taken out on this home.Purchase Details
Home Financials for this Owner
Home Financials are based on the most recent Mortgage that was taken out on this home.Similar Homes in Crest Hill, IL
Home Values in the Area
Average Home Value in this Area
Purchase History
| Date | Buyer | Sale Price | Title Company |
|---|---|---|---|
| Hayward Donald | -- | None Available | |
| Hayward Donald | $263,000 | None Available | |
| Kovac Sheila S | -- | None Available | |
| Degroate John R | $260,900 | Atto9rney | |
| Pistorio Charles Dominic | $224,000 | First American |
Mortgage History
| Date | Status | Borrower | Loan Amount |
|---|---|---|---|
| Open | Hayward Donald | $249,850 | |
| Previous Owner | Pistorio Charles D | $162,000 | |
| Previous Owner | Pistorio Charles D | $155,000 | |
| Previous Owner | Pistorio Charles Dominic | $118,000 | |
| Previous Owner | Pistorio Charles Dominic | $95,000 |
Property History
| Date | Event | Price | Change | Sq Ft Price |
|---|---|---|---|---|
| 03/01/2021 03/01/21 | Sold | $263,000 | -1.8% | $175 / Sq Ft |
| 01/25/2021 01/25/21 | Pending | -- | -- | -- |
| 01/07/2021 01/07/21 | For Sale | $267,900 | +2.7% | $179 / Sq Ft |
| 05/18/2018 05/18/18 | Sold | $260,900 | -3.3% | $174 / Sq Ft |
| 03/27/2018 03/27/18 | For Sale | $269,900 | 0.0% | $180 / Sq Ft |
| 03/26/2018 03/26/18 | Pending | -- | -- | -- |
| 03/24/2018 03/24/18 | Pending | -- | -- | -- |
| 03/17/2018 03/17/18 | For Sale | $269,900 | -- | $180 / Sq Ft |
Tax History Compared to Growth
Tax History
| Year | Tax Paid | Tax Assessment Tax Assessment Total Assessment is a certain percentage of the fair market value that is determined by local assessors to be the total taxable value of land and additions on the property. | Land | Improvement |
|---|---|---|---|---|
| 2023 | $6,897 | $91,073 | $18,437 | $72,636 |
| 2022 | $6,835 | $85,795 | $17,369 | $68,426 |
| 2021 | $6,472 | $80,627 | $16,323 | $64,304 |
| 2020 | $6,297 | $77,976 | $15,786 | $62,190 |
| 2019 | $5,960 | $73,911 | $14,963 | $58,948 |
| 2018 | $5,117 | $67,658 | $13,697 | $53,961 |
| 2017 | $4,811 | $63,870 | $12,930 | $50,940 |
| 2016 | $4,577 | $59,859 | $12,118 | $47,741 |
| 2015 | $4,188 | $54,764 | $11,087 | $43,677 |
| 2014 | $4,188 | $53,169 | $10,764 | $42,405 |
| 2013 | $4,188 | $54,814 | $11,097 | $43,717 |
Agents Affiliated with this Home
-
J
Seller's Agent in 2021
John Zentmyer
HomeSmart Realty Group
-
Christine Fischer

Buyer's Agent in 2021
Christine Fischer
RE/MAX
(630) 697-6564
2 in this area
59 Total Sales
-

Seller's Agent in 2018
Patricia Keenan
Coldwell Banker Real Estate Group
Map
Source: Midwest Real Estate Data (MRED)
MLS Number: MRD10965678
APN: 04-19-101-037
- 21449 Lake st Clair Dr
- 21508 Lake st Clair Dr
- 727 Pentwater Rd
- 1478 W Flint Ln
- 21536 Vesper St
- 1468 W Grand Haven Rd
- 16306 Windsor Lake Ct
- 16333 Crescent Lake Dr
- 746 S Mecosta Ln
- 715 S Wellston Ln
- 696 S Wellston Ln
- 21308 Brush Lake Dr
- 627 Saugatuk Cir
- 608 Bridgeman Ln
- 761 Bayles Dr Unit 7C
- 3901 Mohican Ct Unit 1
- 721 S Shannon Dr
- 1611 Benzie Cir Unit 1
- 751 Zachary Dr Unit 7C
- 16430 Crescent Lake Ct
- 21420 Mays Lake Dr Unit 9
- 21422 Mays Lake Dr
- 21532 Mays Lake Dr
- 21424 Mays Lake Dr
- 21430 Mays Lake Dr
- 21428 Mays Lake Dr
- 21426 Mays Lake Dr
- 21408 Mays Lake Dr
- 21406 Mays Lake Dr
- 21431 Mays Lake Dr
- 21410 Mays Lake Dr
- 21429 Mays Lake Dr
- 15937 Buckner Pond Way
- 15937 Buckner Pond Way Unit 3009
- 15939 Buckner Pond Way
- 21440 Mays Lake Ct
- 21423 Mays Lake Dr
- 21404 Mays Lake Dr
- 21442 Mays Lake Ct
- 15940 Buckner Pond Way
