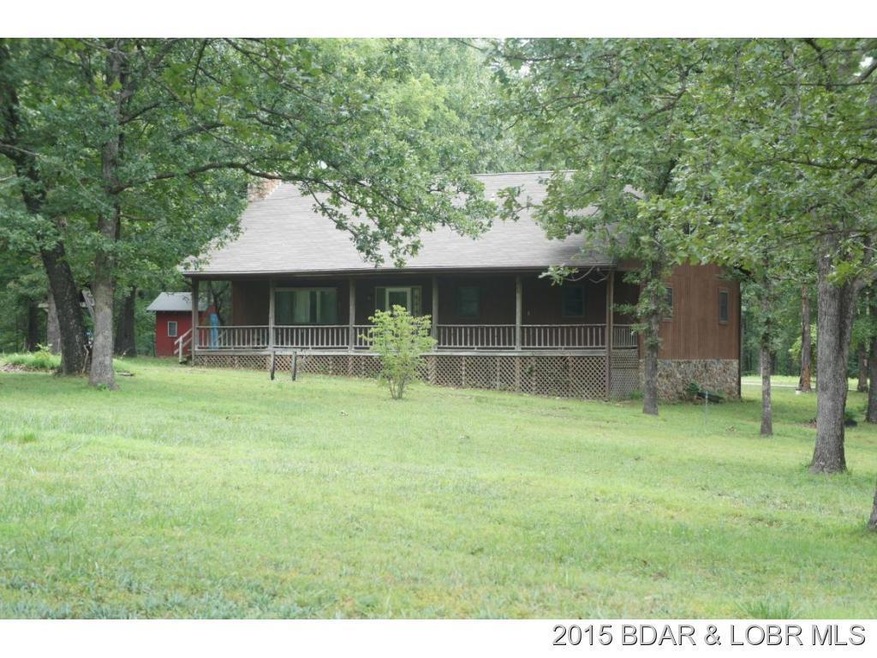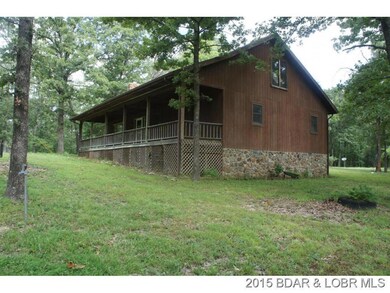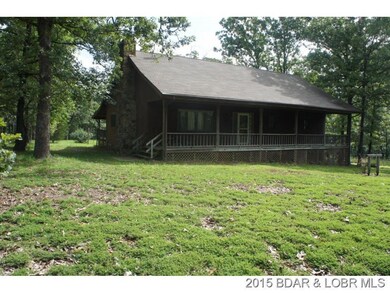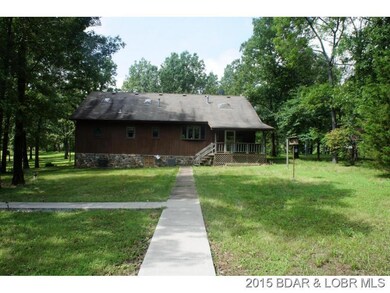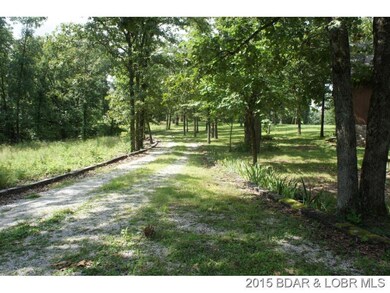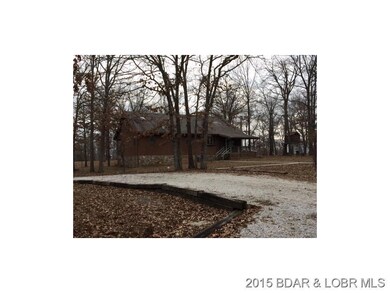
21421 Highway W Barnett, MO 65011
Highlights
- 6 Car Detached Garage
- Forced Air Heating and Cooling System
- Wood Siding
- Parking Storage or Cabinetry
About This Home
As of August 2018Ranch with 2 homes and newer 6 car garage, on 11.52 acres.Land is mostly wooded, partially fenced and full of wildlife. This country home will make a beautiful estate or an extended family retreat with hunting at your back door and the Lake of the Ozarks down the road. Property has a sprawling yard with room to expand if you feel the need. Both homes are tastefully designed with modern, yet rustic look and appeal.Beautiful covered front deck can be used to enjoy the outdoors or stay inside and enjoy the warmth of the fireplace. Rental home is about 1200 square feet with 2 bedrooms, 1 bath. Both homes have central air and propane heat. Property includes a 30X70 shop with roll up doors, concrete floor and work & storage area.
Last Agent to Sell the Property
LANA ANDERSEN
Century 21 Landmark Realty License #2009036470
Home Details
Home Type
- Single Family
Est. Annual Taxes
- $1,352
Year Built
- Built in 1987 | Remodeled
Parking
- 6 Car Detached Garage
- Carport
- Parking Pad
- Parking Storage or Cabinetry
- Workshop in Garage
- Gravel Driveway
Home Design
- Wood Siding
Interior Spaces
- 2,246 Sq Ft Home
- 1.5-Story Property
- Self Contained Fireplace Unit Or Insert
- Crawl Space
Bedrooms and Bathrooms
- 4 Bedrooms
- 2 Full Bathrooms
Utilities
- Forced Air Heating and Cooling System
- Heating System Uses Gas
- Heating System Uses Wood
- Private Water Source
- Well
- Lagoon System
Additional Features
- 11.52 Acre Lot
- Outside City Limits
Listing and Financial Details
- Assessor Parcel Number 127026000000003000
Ownership History
Purchase Details
Home Financials for this Owner
Home Financials are based on the most recent Mortgage that was taken out on this home.Map
Similar Homes in Barnett, MO
Home Values in the Area
Average Home Value in this Area
Purchase History
| Date | Type | Sale Price | Title Company |
|---|---|---|---|
| Grant Deed | $224,125 | Stewart Title |
Mortgage History
| Date | Status | Loan Amount | Loan Type |
|---|---|---|---|
| Open | $215,701 | FHA | |
| Closed | $221,906 | FHA |
Property History
| Date | Event | Price | Change | Sq Ft Price |
|---|---|---|---|---|
| 08/15/2018 08/15/18 | Sold | -- | -- | -- |
| 05/04/2018 05/04/18 | For Sale | $229,900 | +17.9% | $102 / Sq Ft |
| 10/14/2015 10/14/15 | Sold | -- | -- | -- |
| 09/14/2015 09/14/15 | Pending | -- | -- | -- |
| 01/02/2015 01/02/15 | For Sale | $194,950 | -- | $87 / Sq Ft |
Tax History
| Year | Tax Paid | Tax Assessment Tax Assessment Total Assessment is a certain percentage of the fair market value that is determined by local assessors to be the total taxable value of land and additions on the property. | Land | Improvement |
|---|---|---|---|---|
| 2023 | $1,361 | $33,520 | $4,560 | $28,960 |
| 2022 | $1,365 | $33,520 | $4,561 | $28,959 |
| 2021 | $1,362 | $33,517 | $15,609 | $17,908 |
| 2020 | $1,315 | $31,312 | $14,683 | $16,629 |
| 2019 | $1,313 | $31,312 | $14,683 | $16,629 |
| 2018 | $1,159 | $26,920 | $0 | $0 |
| 2017 | $1,128 | $26,920 | $0 | $0 |
| 2016 | $1,358 | $32,380 | $0 | $0 |
| 2015 | $1,200 | $32,380 | $0 | $0 |
| 2013 | $1,200 | $32,380 | $0 | $0 |
Source: Lake of the Ozarks Board of REALTORS®
MLS Number: 3104542
APN: 127026000000003000
- 20777 S Marvin Rd
- TBD Highway W
- 18007 Sunday Dr
- TBD Sunday Dr
- 0 4 7 Acres Twisted Tree
- TBD Fresno Rd
- 23731 Grant Rd
- 24355 Golden Beach Rd
- 0 Quarry Ln
- 24431 Scenic Ridge Dr
- 0 Tbd Scenic Valley Rd
- 24305 Seals Rd
- 14786 Old Marvin Rd
- 23417 State Highway Tt
- TBD Anchorage Rd
- 14671 Old Marvin Rd
- 24794 Leona Ln
- 23086 Highway Aa
- 4 lots Morgan County
- 14613 Old Marvin Rd
