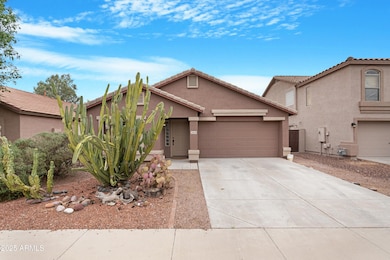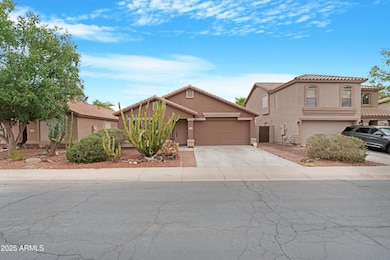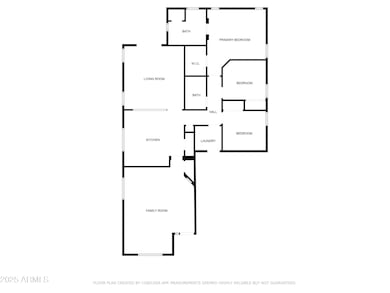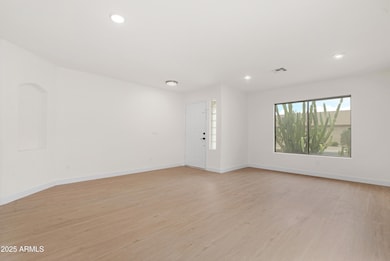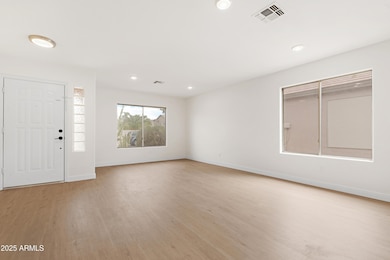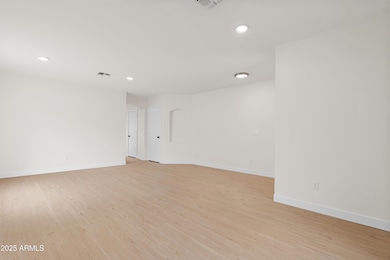21424 N Howell Dr Maricopa, AZ 85138
Rancho El Dorado NeighborhoodEstimated payment $1,741/month
Highlights
- Golf Course Community
- 2 Car Direct Access Garage
- Patio
- Community Lake
- Breakfast Bar
- Community Playground
About This Home
Located in the desirable Rancho El Dorado community, this single-level 3 bed, 2 bath home offers 1,527 sq ft of inviting living space. The split floorplan includes a separate living area—ideal for a home office or den—and an open dining space. Recent updates feature a new A/C (2023), new plank flooring, fresh interior paint, and new appliances, making this home truly move-in ready. Step outside to a landscaped backyard with a paver patio—perfect for relaxing or entertaining. Enjoy community amenities like scenic walking trails, neighborhood parks, and close proximity to The Duke at Rancho El Dorado Golf Club. Don't miss the opportunity to make this your next home!
Home Details
Home Type
- Single Family
Est. Annual Taxes
- $2,021
Year Built
- Built in 2004
Lot Details
- 4,957 Sq Ft Lot
- Desert faces the front and back of the property
- Block Wall Fence
HOA Fees
- $55 Monthly HOA Fees
Parking
- 2 Car Direct Access Garage
Home Design
- Wood Frame Construction
- Tile Roof
- Stucco
Interior Spaces
- 1,527 Sq Ft Home
- 1-Story Property
- Ceiling Fan
Kitchen
- Kitchen Updated in 2025
- Breakfast Bar
- Built-In Microwave
Flooring
- Floors Updated in 2025
- Laminate
- Vinyl
Bedrooms and Bathrooms
- 3 Bedrooms
- Bathroom Updated in 2025
- Primary Bathroom is a Full Bathroom
- 2 Bathrooms
Schools
- Santa Rosa Elementary School
- Desert Wind Middle School
- Maricopa High School
Utilities
- Cooling System Updated in 2023
- Central Air
- Heating Available
- Cable TV Available
Additional Features
- No Interior Steps
- Patio
Listing and Financial Details
- Tax Lot 49
- Assessor Parcel Number 512-14-205
Community Details
Overview
- Association fees include ground maintenance
- Frist Services Res. Association, Phone Number (480) 215-4300
- Built by DR Horton
- Phase II Parcel 8 At Rancho El Dorado Subdivision
- Community Lake
Recreation
- Golf Course Community
- Community Playground
- Bike Trail
Map
Home Values in the Area
Average Home Value in this Area
Tax History
| Year | Tax Paid | Tax Assessment Tax Assessment Total Assessment is a certain percentage of the fair market value that is determined by local assessors to be the total taxable value of land and additions on the property. | Land | Improvement |
|---|---|---|---|---|
| 2025 | $2,021 | $22,986 | -- | -- |
| 2024 | $1,991 | $26,694 | -- | -- |
| 2023 | $2,042 | $21,399 | $6,229 | $15,170 |
| 2022 | $1,991 | $14,667 | $2,875 | $11,792 |
| 2021 | $2,035 | $13,556 | $0 | $0 |
| 2020 | $1,945 | $11,816 | $0 | $0 |
| 2019 | $1,800 | $11,042 | $0 | $0 |
| 2018 | $1,765 | $10,347 | $0 | $0 |
| 2017 | $1,725 | $10,459 | $0 | $0 |
| 2016 | $1,576 | $10,674 | $1,250 | $9,424 |
| 2014 | $1,074 | $6,893 | $1,000 | $5,893 |
Property History
| Date | Event | Price | List to Sale | Price per Sq Ft | Prior Sale |
|---|---|---|---|---|---|
| 10/11/2025 10/11/25 | Price Changed | $287,900 | -1.6% | $189 / Sq Ft | |
| 09/12/2025 09/12/25 | Price Changed | $292,500 | -0.8% | $192 / Sq Ft | |
| 08/12/2025 08/12/25 | Price Changed | $294,950 | -1.7% | $193 / Sq Ft | |
| 07/15/2025 07/15/25 | For Sale | $299,950 | +36.3% | $196 / Sq Ft | |
| 05/09/2025 05/09/25 | Sold | $220,000 | 0.0% | $144 / Sq Ft | View Prior Sale |
| 04/24/2025 04/24/25 | Off Market | $220,000 | -- | -- | |
| 04/17/2025 04/17/25 | Pending | -- | -- | -- | |
| 04/04/2025 04/04/25 | Price Changed | $269,900 | -3.6% | $177 / Sq Ft | |
| 03/21/2025 03/21/25 | For Sale | $279,900 | -- | $183 / Sq Ft |
Purchase History
| Date | Type | Sale Price | Title Company |
|---|---|---|---|
| Special Warranty Deed | $75,000 | First American Title Ins Age | |
| Trustee Deed | $79,000 | Security Title Agency | |
| Corporate Deed | $144,855 | Dhi Title Of Arizona Inc |
Mortgage History
| Date | Status | Loan Amount | Loan Type |
|---|---|---|---|
| Open | $60,000 | New Conventional | |
| Previous Owner | $115,884 | New Conventional | |
| Closed | $28,971 | No Value Available |
Source: Arizona Regional Multiple Listing Service (ARMLS)
MLS Number: 6884131
APN: 512-14-205
- 42451 W Chisholm Dr
- 42646 W Anne Ln
- 42646 W Michaels Dr
- 42378 W Abbey Rd
- 42485 W Abbey Rd
- 42575 W Abbey Rd
- 42012 W Colby Dr
- 21532 N Backus Dr
- 41955 W Colby Dr
- 21549 N Backus Dr
- 20980 N Sweet Dreams Dr
- Presley Plan at Province - The Preserve at Province II
- Mercury Plan at Province - The Preserve at Province II
- Turner Plan at Province - The Preserve at Province II
- Isley Plan at Province - The Preserve at Province II
- Bowie Plan at Province - The Preserve at Province II
- 21132 N Festival Ln
- 42293 W Good Vibrations Ln
- 42311 W Good Vibrations Ln
- 41912 W Sequoia Dr
- 42396 W Colby Dr
- 42553 W Michaels Dr
- 42187 W Chisholm Dr
- 42196 W Chisholm Dr
- 42593 W Abbey Rd
- 21619 N Van Loo Dr
- 41897 W Colby Dr
- 20934 N Sweet Dreams Dr
- 42422 W Bravo Dr
- 42526 W Chambers Dr
- 41605 W Saguaro Dr
- 21341 N Liles Ln
- 41615 W Cathedral Rock Pass
- 42348 W Fountainhead St
- 41209 W Hayden Dr
- 22357 van Der Veen Way
- 43332 W Griffis Dr
- 43766 W Elm Dr
- 42539 W Hillman Dr
- 41187 W Bravo Dr

