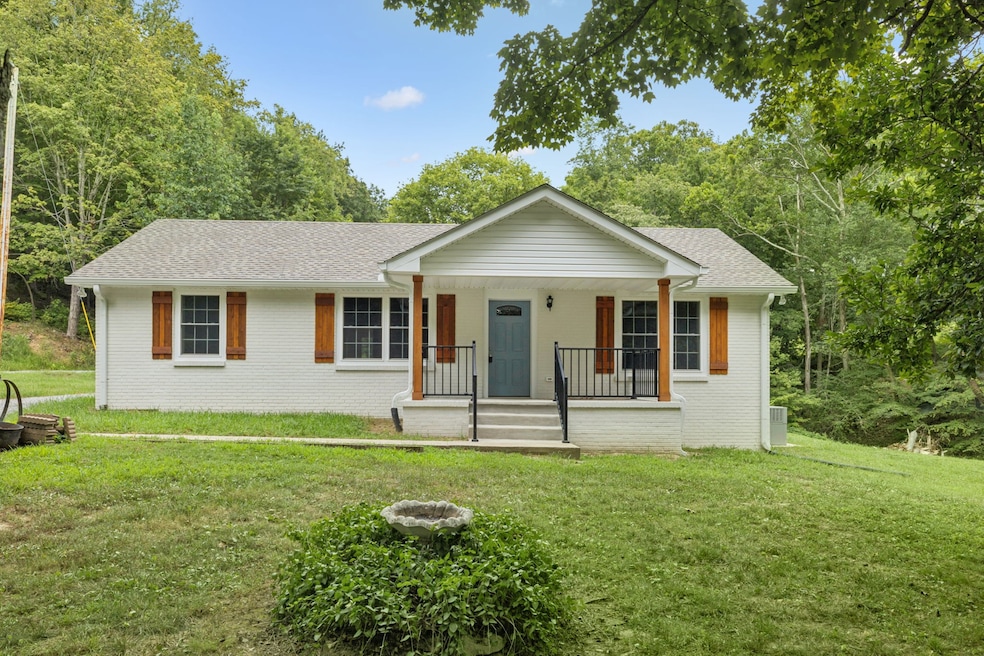
2143 Blue Springs Rd Ashland City, TN 37015
Estimated payment $3,090/month
Highlights
- Home fronts a creek
- Deck
- Rustic Architecture
- 4 Acre Lot
- No HOA
- Porch
About This Home
Come enjoy the tranquility of the creek at this beautifully remodeled bringing this home into the style that we all love today~LVP flooring throughout for easy cleaning~open living and kitchen combo~ welcomed by tongue and groove ceilings~the kitchen features quartz counters, custom designed kitchen including island and custom pull outs~tiled backsplash, stainless appliances~split bedroom floorplan~2nd guest bedroom has walk in closet~master suite with custom wooden closet unit~master bath has custom tiled shower with built-in seat~large laundry room~great deck for private gatherings~storage unit in the rear~new roof~additional 2 acres adjacent that is available for purchase also~well still works but home is on city water
Listing Agent
At Home Realty Brokerage Phone: 6154069988 License # 287001 Listed on: 08/04/2025
Home Details
Home Type
- Single Family
Est. Annual Taxes
- $1,187
Year Built
- Built in 1971
Lot Details
- 4 Acre Lot
- Home fronts a creek
Home Design
- Rustic Architecture
- Brick Exterior Construction
- Shingle Roof
Interior Spaces
- 1,530 Sq Ft Home
- Property has 1 Level
- Ceiling Fan
- Laminate Flooring
Kitchen
- Microwave
- Dishwasher
Bedrooms and Bathrooms
- 3 Main Level Bedrooms
- 2 Full Bathrooms
Outdoor Features
- Deck
- Outdoor Storage
- Porch
Schools
- East Cheatham Elementary School
- Sycamore Middle School
- Sycamore High School
Utilities
- Cooling Available
- Central Heating
- Septic Tank
- High Speed Internet
Community Details
- No Home Owners Association
Listing and Financial Details
- Assessor Parcel Number 038 09400 000
Map
Home Values in the Area
Average Home Value in this Area
Tax History
| Year | Tax Paid | Tax Assessment Tax Assessment Total Assessment is a certain percentage of the fair market value that is determined by local assessors to be the total taxable value of land and additions on the property. | Land | Improvement |
|---|---|---|---|---|
| 2024 | $1,187 | $68,575 | $34,850 | $33,725 |
| 2023 | $1,018 | $37,825 | $9,325 | $28,500 |
| 2022 | $1,018 | $37,825 | $9,325 | $28,500 |
| 2021 | $1,018 | $37,825 | $9,325 | $28,500 |
| 2020 | $1,018 | $37,825 | $9,325 | $28,500 |
| 2019 | $1,018 | $37,825 | $9,325 | $28,500 |
| 2018 | $806 | $25,700 | $6,500 | $19,200 |
| 2017 | $763 | $25,700 | $6,500 | $19,200 |
| 2016 | $726 | $25,700 | $6,500 | $19,200 |
| 2015 | $677 | $22,425 | $6,500 | $15,925 |
| 2014 | $627 | $20,775 | $4,850 | $15,925 |
Property History
| Date | Event | Price | Change | Sq Ft Price |
|---|---|---|---|---|
| 08/05/2025 08/05/25 | For Sale | $550,000 | +175.0% | $359 / Sq Ft |
| 04/04/2024 04/04/24 | Sold | $200,000 | -15.8% | $178 / Sq Ft |
| 03/07/2024 03/07/24 | Pending | -- | -- | -- |
| 03/07/2024 03/07/24 | For Sale | $237,500 | -- | $211 / Sq Ft |
Purchase History
| Date | Type | Sale Price | Title Company |
|---|---|---|---|
| Quit Claim Deed | -- | None Listed On Document | |
| Quit Claim Deed | -- | None Listed On Document | |
| Warranty Deed | $60,000 | -- | |
| Deed | -- | -- | |
| Deed | -- | -- | |
| Deed | -- | -- |
Similar Homes in Ashland City, TN
Source: Realtracs
MLS Number: 2968076
APN: 038-094.00
- 0 W Side Rd Unit RTC2756551
- 1374 Peter Pond Rd
- 2633 Bearwallow Rd
- 1013 Jane Cir
- 1462 Peter Pond Rd
- 283 Lady Ln
- 0 Carl Perry Rd
- 1113 Eastland Dr
- 7543 Old Clarksville Pike
- 1364 Eastland Dr
- 1068 Carl Perry Rd
- 1055 Mead Dr
- 0 Raybon Binkley Rd
- 1045 Gasser Rd
- 2647 Old Clarksville Pike
- 1029 Aubrey Dr
- 1071 Forest Crossing
- 1748 Bandy Rd
- 1 Bandy Rd
- 1417 Rooster Ridge Rd
- 2937 Forrest Dr
- 1221 Johns Rd
- 1045 Grace Rd
- 353 Victory Cir
- 9216 War Eagles Way
- 295 Brookhollow Dr
- 431 Van Hook Dr
- 134 N Poole St
- 485 Preakness Cir
- 525 Hickory Cir
- 1001 Daphne Dr
- 115 Washington St Unit C
- 144 N Vine St
- 351 Big Horn St
- 109 Claudia Ln
- 1164 Vantage Pointe
- 6293 Eatons Creek Rd
- 6316 Eatons Creek Rd
- 6351 Eatons Creek Rd
- 400 Warioto Way Unit 414






