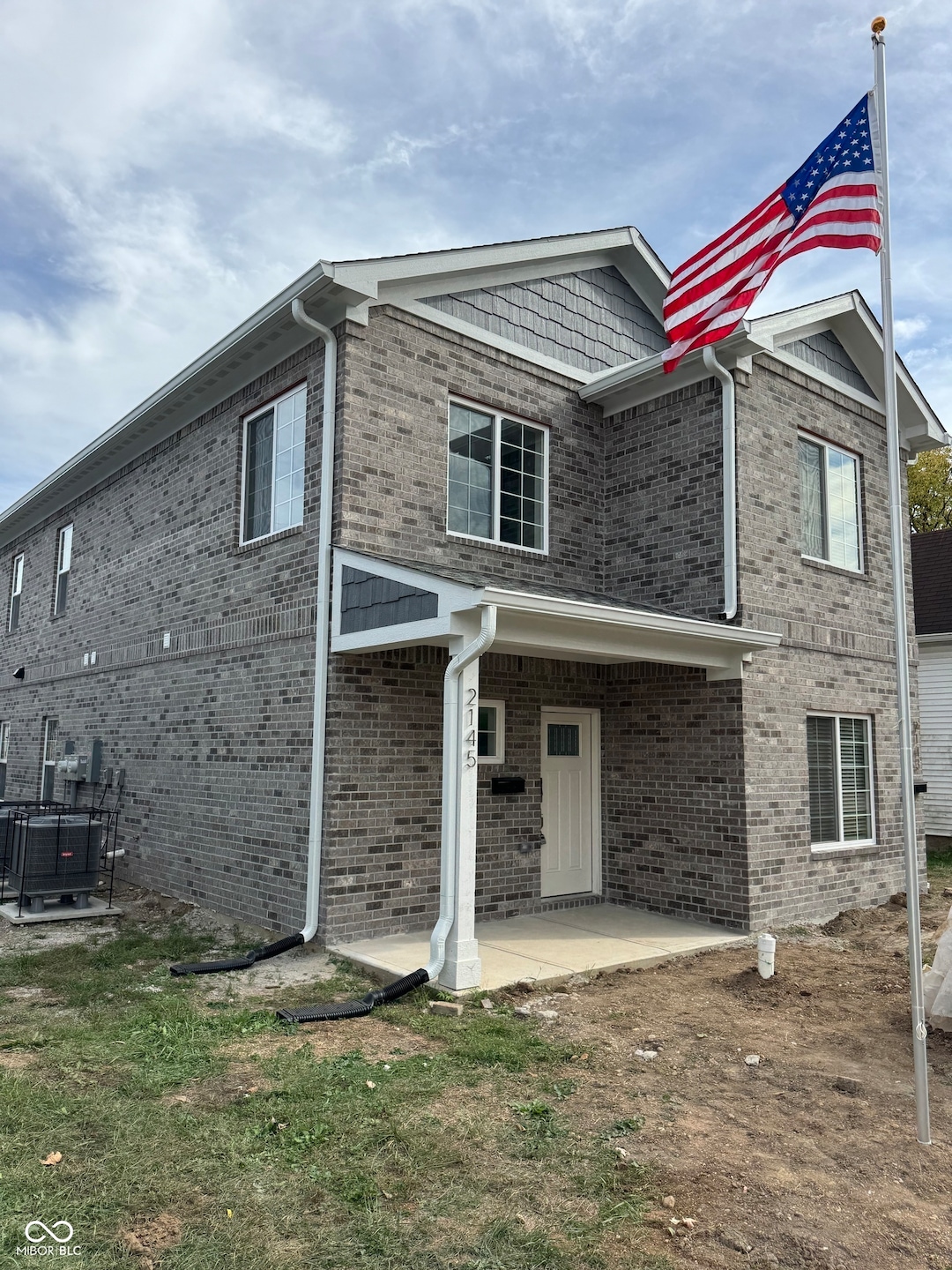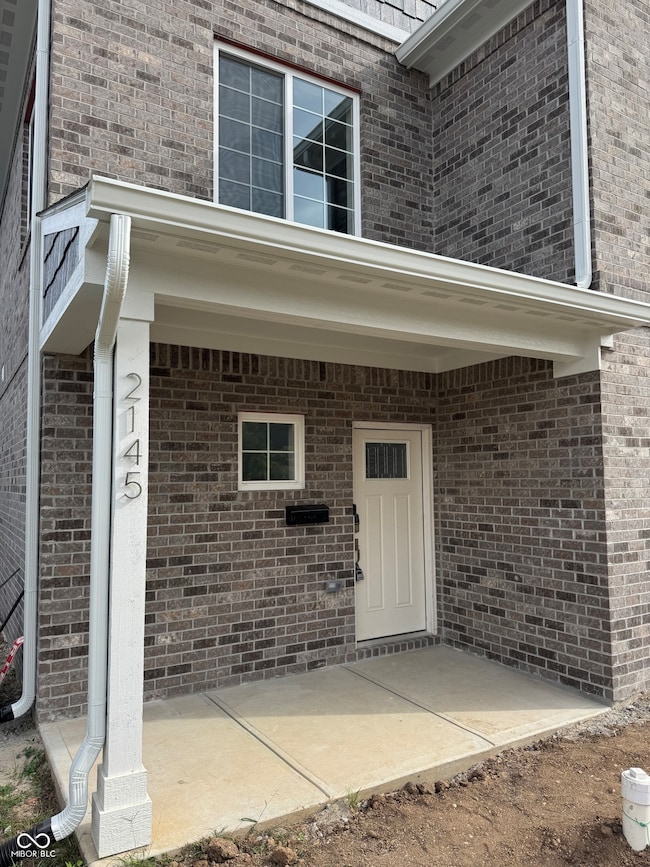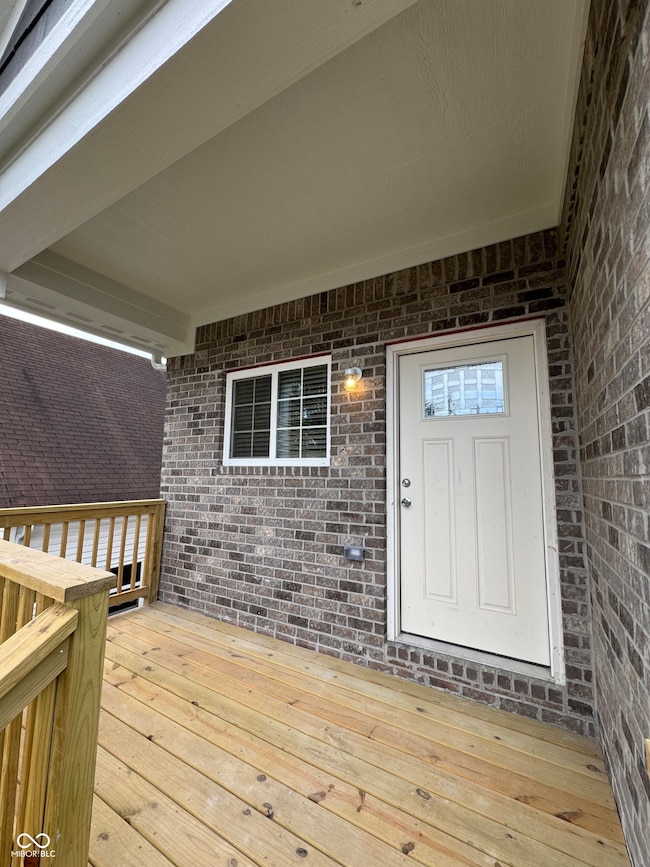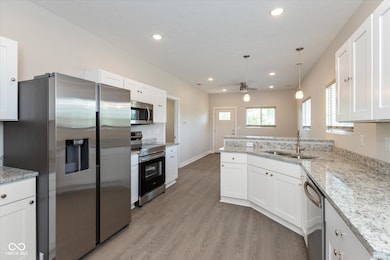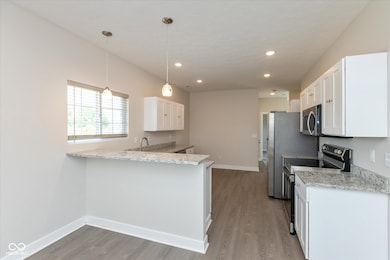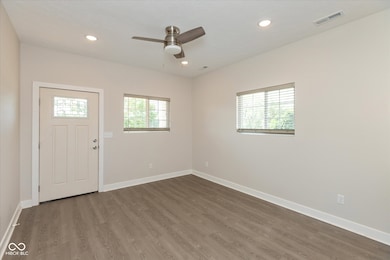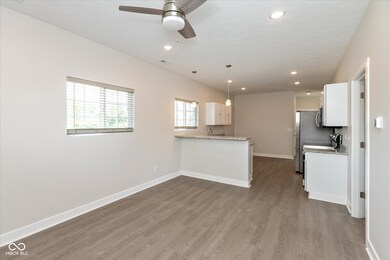2143 Columbia Ave Indianapolis, IN 46202
Canal-White River NeighborhoodEstimated payment $2,642/month
About This Home
Exceptional investment opportunity in Downtown Indianapolis! This brand-new, all-brick duplex is professionally built with high-quality materials and modern finishes throughout, featuring two spacious 2-bed, 2-bath units each with its own dedicated garage bay. Tenant-ready interiors include open-concept living, durable LVP flooring, stainless steel appliances, granite countertops, and in-unit laundry. Designed for long-term durability and low-maintenance ownership, the property supports market rents of approximately $1,750 per unit, delivering strong projected returns with minimal effort. Prime location near downtown amenities, job centers, dining, entertainment, and major highways ensures consistent rental demand and excellent portfolio stability. Ideal for 1031 buyers and out-of-state investors seeking a high-quality new construction asset with strong cash-flow and appreciation potential in a rapidly developing area.
Property Details
Home Type
- Multi-Family
Est. Annual Taxes
- $142
Year Built
- Built in 2025
Parking
- 1 Car Garage
Home Design
- Duplex
Bedrooms and Bathrooms
- 2 Bedrooms
- 2 Bathrooms
Additional Features
- Laundry Room
- 5,750 Sq Ft Lot
Community Details
- Bruce Baker Subdivision
Listing and Financial Details
- Tax Lot 12
- Assessor Parcel Number 490730107033000101
Map
Home Values in the Area
Average Home Value in this Area
Tax History
| Year | Tax Paid | Tax Assessment Tax Assessment Total Assessment is a certain percentage of the fair market value that is determined by local assessors to be the total taxable value of land and additions on the property. | Land | Improvement |
|---|---|---|---|---|
| 2024 | $166 | $6,000 | $6,000 | -- |
| 2023 | $166 | $6,000 | $6,000 | $0 |
| 2022 | $167 | $6,000 | $6,000 | $0 |
| 2021 | $178 | $6,000 | $6,000 | $0 |
| 2020 | $63 | $2,700 | $2,700 | $0 |
| 2019 | $64 | $2,700 | $2,700 | $0 |
| 2018 | $64 | $2,700 | $2,700 | $0 |
| 2017 | $57 | $2,700 | $2,700 | $0 |
| 2016 | $56 | $2,700 | $2,700 | $0 |
| 2014 | $58 | $2,700 | $2,700 | $0 |
| 2013 | $56 | $2,700 | $2,700 | $0 |
Property History
| Date | Event | Price | List to Sale | Price per Sq Ft |
|---|---|---|---|---|
| 11/10/2025 11/10/25 | For Rent | $1,750 | 0.0% | -- |
| 10/28/2025 10/28/25 | For Sale | $499,000 | -- | -- |
Purchase History
| Date | Type | Sale Price | Title Company |
|---|---|---|---|
| Warranty Deed | -- | Quality Title | |
| Public Action Common In Florida Clerks Tax Deed Or Tax Deeds Or Property Sold For Taxes | $916 | None Available |
Source: MIBOR Broker Listing Cooperative®
MLS Number: 22070530
APN: 49-07-30-107-033.000-101
- 2181 N Capitol Ave
- 925 Fayette St
- 621 W 10th St
- 732 W 12th St
- 561 W 13th St
- 950-952 N California St
- 727 N Illinois St Unit 202
- 802 N Meridian St Unit 204
- 802 N Meridian St Unit 205
- 802 N Meridian St Unit 207
- 108 E Saint Clair St Unit E
- 108 E Saint Clair St Unit G
- 2061 N Talbott St
- 214 E Saint Joseph St
- 350 N Meridian St Unit 901
- 350 N Meridian St Unit 905
- 350 N Meridian St Unit 705
- 350 N Meridian St Unit 606/607
- 408 N Delaware St
- 230 E 9th St Unit 302
- 946 Dr Martin Luther King jr St
- 335 W 9th St
- 830 N California St
- 335 W 9th St Unit 322.1403799
- 335 W 9th St Unit 331.1403800
- 335 W 9th St Unit 423.1403801
- 335 W 9th St Unit 431.1403803
- 335 W 9th St Unit 906.1403838
- 335 W 9th St Unit 418.1403796
- 335 W 9th St Unit 226.1403841
- 335 W 9th St Unit 149.1403798
- 335 W 9th St Unit 903.1403837
- 335 W 9th St Unit 324.1403842
- 335 W 9th St Unit 602.1403840
- 335 W 9th St Unit 224.1403839
- 335 W 9th St Unit 518.1403804
- 335 W 9th St Unit 201.1403795
- 848 Camp St Unit ID1303762P
- 848 Camp St Unit ID1303770P
- 844 Camp St Unit ID1303760P
