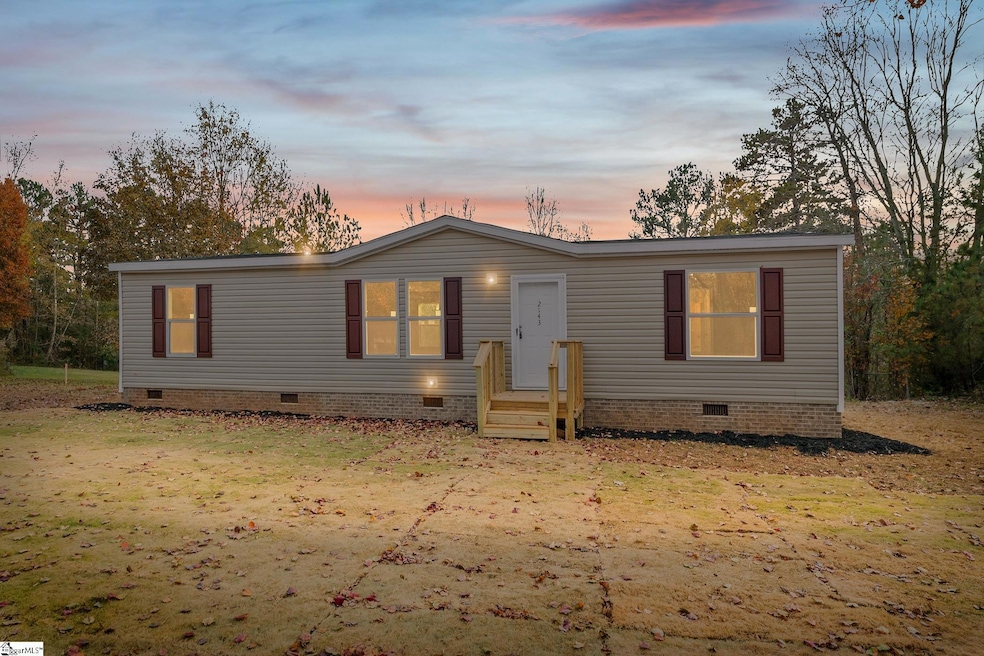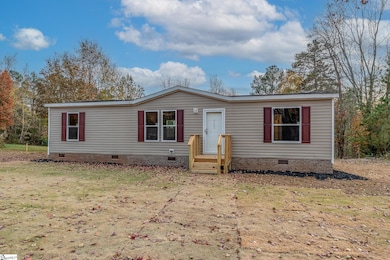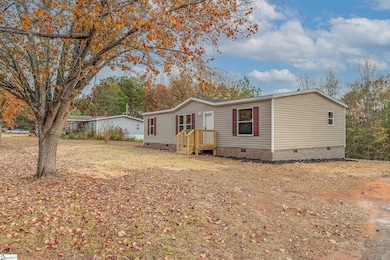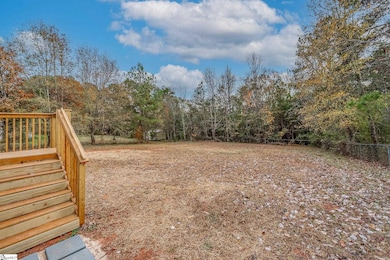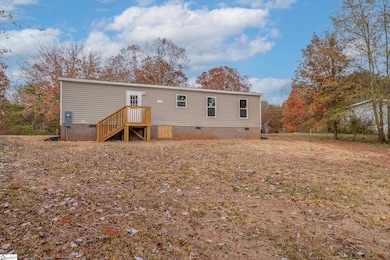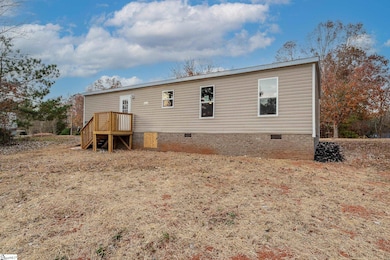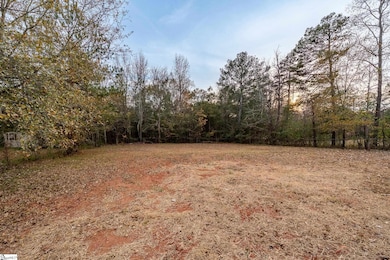2143 Deloach Dr Anderson, SC 29625
Estimated payment $1,425/month
Highlights
- New Construction
- Deck
- Walk-In Closet
- Pendleton High School Rated A-
- Front Porch
- Living Room
About This Home
Seller financing available! Welcome to 2143 Deloach Drive in beautiful Anderson, SC — a brand-new, never-lived-in home just steps away from stunning Lake Hartwell and all the recreation and relaxation it has to offer. Sitting on a full acre of land, this 3-bedroom, 2-bathroom home features a permanent foundation, modern finishes, and a fresh, move-in-ready feel throughout. The open-concept layout provides comfortable living and easy entertaining, while large windows fill the home with natural light. Outside, the possibilities are endless. With ample outdoor space, you’ll have plenty of room for storage, a workshop, lake toys, gatherings with friends, or a safe place for kids and pets to play. Whether you’re looking for a primary residence, weekend getaway, or investment opportunity near Lake Hartwell, this property checks every box. Move-in ready, beautifully placed, and close to one of the Upstate’s most beloved lakes — don’t miss your chance to make this new home yours!
Property Details
Home Type
- Mobile/Manufactured
Year Built
- Built in 2025 | New Construction
Lot Details
- 1 Acre Lot
- Level Lot
- Few Trees
Parking
- Driveway
Home Design
- Brick Exterior Construction
- Architectural Shingle Roof
- Vinyl Siding
Interior Spaces
- 1,200-1,399 Sq Ft Home
- 1-Story Property
- Popcorn or blown ceiling
- Living Room
- Dining Room
- Laminate Flooring
- Crawl Space
- Fire and Smoke Detector
Kitchen
- Free-Standing Electric Range
- Range Hood
- Laminate Countertops
- Disposal
Bedrooms and Bathrooms
- 3 Main Level Bedrooms
- Walk-In Closet
- 2 Full Bathrooms
Laundry
- Laundry Room
- Laundry on main level
Outdoor Features
- Deck
- Front Porch
Schools
- Lafrance Elementary School
- Riverside - Anderson 4 Middle School
- Pendleton High School
Utilities
- Forced Air Heating and Cooling System
- Electric Water Heater
- Septic Tank
Listing and Financial Details
- Assessor Parcel Number 440803003
Map
Home Values in the Area
Average Home Value in this Area
Property History
| Date | Event | Price | List to Sale | Price per Sq Ft |
|---|---|---|---|---|
| 02/05/2026 02/05/26 | Price Changed | $230,000 | -2.1% | $192 / Sq Ft |
| 01/08/2026 01/08/26 | Price Changed | $235,000 | -2.1% | $196 / Sq Ft |
| 12/05/2025 12/05/25 | Price Changed | $240,000 | -4.0% | $200 / Sq Ft |
| 11/21/2025 11/21/25 | For Sale | $250,000 | -- | $208 / Sq Ft |
Source: Greater Greenville Association of REALTORS®
MLS Number: 1575531
- 2221 Roach Cir
- 2152 Deloach Dr
- 3310 Centerville Rd
- 1010 Port Anne Cove
- 1115 Hawk Harbor Dr
- 439 Oak Shores Rd
- 5655 Hix Rd
- 1202 Cartee Rd
- 106 Topsail Dr
- 104 C-4-112a
- 102 Topsail Dr
- 105 Cliftons Landing Dr
- 602 Grate Rd
- 104 Pawleys Ct
- 204 Rock Creek Rd
- 120 Pomona Dr
- 1304 Old Denver School Rd
- 1308 Old Denver School Rd
- 4805 Great Oaks Dr
- 319 Grate Rd
- 104 Pawleys Ct
- 1903 S-4-359
- 5103 Davis Cir
- 312 Lafrance Rd
- 213 Oxmoor Dr
- 1209 Northlake Dr Unit 1209 Furnished
- 250 Battery Park Cir
- 305 Sliding Rock Dr
- 410 S Mountain Mint Ln
- 3 Robin Dr
- 11 Maverick Dr
- 100 Hudson Cir
- 250 S Depot St
- 153 Civic Center Blvd
- 150 Continental St
- 313 Noble Ln
- 401 Greenville St
- 100 Copperleaf Ln
- 320 E Beltline Rd
- 3012 Cambridge Rd
