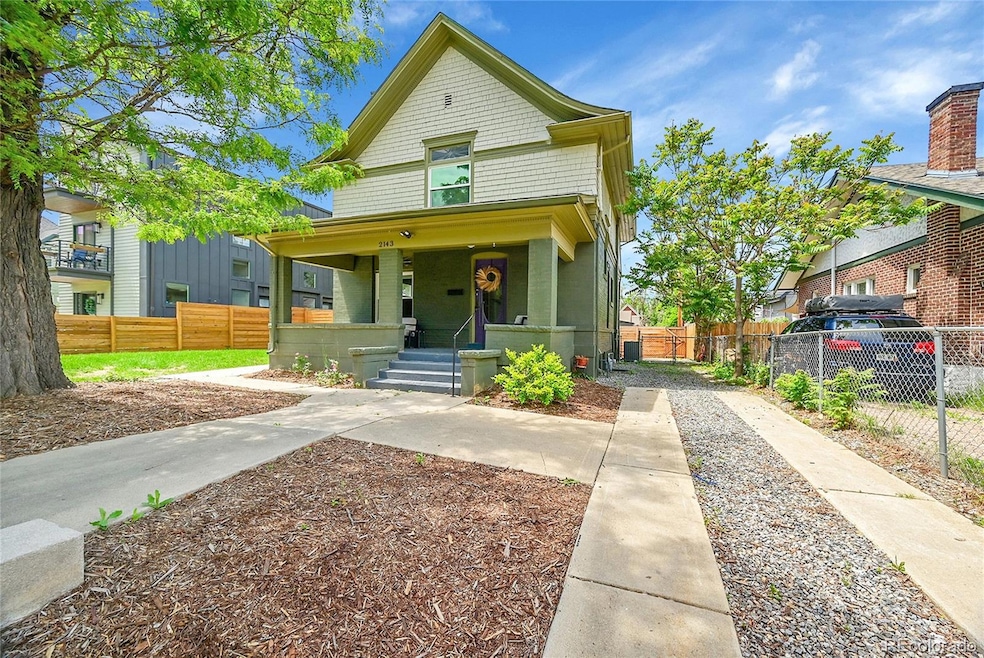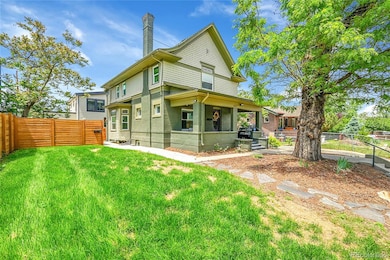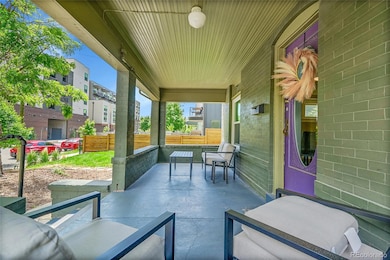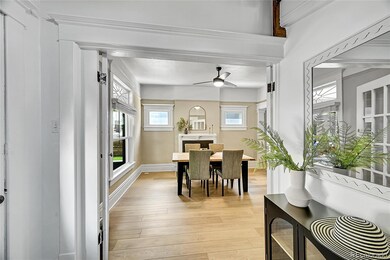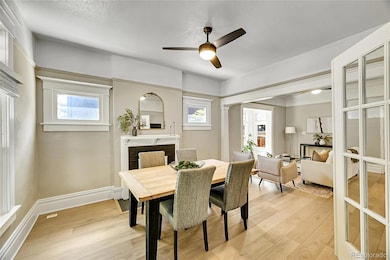2143 S Acoma St Denver, CO 80223
Overland NeighborhoodEstimated payment $7,543/month
Highlights
- Open Floorplan
- Property is near public transit
- Sun or Florida Room
- Asbury Elementary School Rated A-
- Victorian Architecture
- High Ceiling
About This Home
225k IN PRICE IMPROVEMENTS! Incredible opportunity in the HOT SoBo neighborhood! Own a vintage Victorian with $4,300-$5,300 monthly extra income potential to help pay the mortgage OR potential 8K+ if fully rented from a finished basement apartment AND a newly constructed (2021) 2-story Guest House (3 Units and over 4200+ sf). This unique property combines classic charm with modern updates and multiple living configurations. The main home features a large covered front porch, welcoming foyer, grand living and dining rooms, a main-floor bedroom/office, full bath, and a spacious laundry/mudroom. The updated kitchen offers functionality and style. Upstairs boasts a large primary bedroom with walk-in closet, 3 additional bedrooms, a fully remodeled bath, and a bright sunroom with stunning mountain and sunset views. The separate basement apartment includes its own entrance, updated kitchen, living room, bedroom, full bath, and generous storage space—with room to expand or customize. The newly built Guest House features a modern kitchen with solid-surface countertops, breakfast bar, and stainless steel appliances. The open living room includes a wall-mounted fireplace. Upstairs you’ll find 2 primary suites, each with en-suite baths and walk-in closets. The main level also includes 2 additional bedrooms and a full bath. Perfect for multigenerational living, Airbnb, or investment! Located 1 block off vibrant South Broadway, near light rail, with quick highway access. Minutes to DU and close to restaurants, shopping and so much more! The possibilities are endless in this ready for move-in property!
Listing Agent
MSC Real Estate Advisors Brokerage Email: ranae@mscadvisors.com,303-875-4091 License #40029854 Listed on: 05/29/2025
Home Details
Home Type
- Single Family
Est. Annual Taxes
- $5,227
Year Built
- Built in 1903 | Remodeled
Lot Details
- 7,190 Sq Ft Lot
- East Facing Home
- Property is Fully Fenced
- Level Lot
- Private Yard
- Grass Covered Lot
- Property is zoned U-RH-2.5
Parking
- 4 Parking Spaces
Home Design
- Victorian Architecture
- Brick Exterior Construction
- Block Foundation
- Composition Roof
- Concrete Perimeter Foundation
Interior Spaces
- 2-Story Property
- Open Floorplan
- High Ceiling
- Double Pane Windows
- Bay Window
- Mud Room
- Entrance Foyer
- Living Room with Fireplace
- Dining Room
- Sun or Florida Room
- Utility Room
Kitchen
- Oven
- Range
- Microwave
- Dishwasher
- Laminate Countertops
- Disposal
Flooring
- Carpet
- Laminate
- Tile
Bedrooms and Bathrooms
Laundry
- Laundry Room
- Dryer
- Washer
Basement
- Exterior Basement Entry
- 1 Bedroom in Basement
- Basement Window Egress
Schools
- Asbury Elementary School
- Grant Middle School
- South High School
Utilities
- Forced Air Heating and Cooling System
- 220 Volts
- 110 Volts
- Natural Gas Connected
- Cable TV Available
Additional Features
- Covered Patio or Porch
- Property is near public transit
Community Details
- No Home Owners Association
- Rosedale Subdivision
Listing and Financial Details
- Exclusions: STAGING ITEMS IN MAIN HOUSE - ALL TENANTS PERSONAL PROPERTY IN GUEST HOUSE
- Assessor Parcel Number 5272-14-020
Map
Home Values in the Area
Average Home Value in this Area
Tax History
| Year | Tax Paid | Tax Assessment Tax Assessment Total Assessment is a certain percentage of the fair market value that is determined by local assessors to be the total taxable value of land and additions on the property. | Land | Improvement |
|---|---|---|---|---|
| 2024 | $5,227 | $65,990 | $31,100 | $34,890 |
| 2023 | $5,113 | $65,990 | $31,100 | $34,890 |
| 2022 | $2,464 | $30,980 | $28,870 | $2,110 |
| 2021 | $2,378 | $31,870 | $29,700 | $2,170 |
| 2020 | $1,793 | $31,310 | $17,320 | $13,990 |
| 2019 | $1,742 | $31,310 | $17,320 | $13,990 |
| 2018 | $1,068 | $21,000 | $9,970 | $11,030 |
| 2017 | $1,064 | $21,000 | $9,970 | $11,030 |
| 2016 | $590 | $14,450 | $5,508 | $8,942 |
| 2015 | $565 | $14,450 | $5,508 | $8,942 |
| 2014 | $882 | $10,620 | $5,508 | $5,112 |
Property History
| Date | Event | Price | List to Sale | Price per Sq Ft |
|---|---|---|---|---|
| 10/26/2025 10/26/25 | Price Changed | $1,349,900 | -3.6% | $318 / Sq Ft |
| 08/08/2025 08/08/25 | Price Changed | $1,399,900 | -5.1% | $330 / Sq Ft |
| 07/29/2025 07/29/25 | Price Changed | $1,475,000 | -1.3% | $348 / Sq Ft |
| 07/10/2025 07/10/25 | Price Changed | $1,495,000 | -4.8% | $353 / Sq Ft |
| 06/26/2025 06/26/25 | Price Changed | $1,570,000 | -0.3% | $370 / Sq Ft |
| 05/29/2025 05/29/25 | For Sale | $1,575,000 | -- | $372 / Sq Ft |
Purchase History
| Date | Type | Sale Price | Title Company |
|---|---|---|---|
| Interfamily Deed Transfer | -- | Land Title Guarantee Co | |
| Warranty Deed | $550,000 | Land Title Guarantee Co | |
| Warranty Deed | $79,500 | Commonwealth Land Title | |
| Quit Claim Deed | -- | -- |
Mortgage History
| Date | Status | Loan Amount | Loan Type |
|---|---|---|---|
| Open | $440,000 | New Conventional | |
| Previous Owner | $71,550 | No Value Available |
Source: REcolorado®
MLS Number: 2044659
APN: 5272-14-020
- 2118 S Bannock St Unit 4
- 2179 S Bannock St
- 2124 S Cherokee St
- 2204 S Acoma St
- 2109 S Cherokee St
- 2111 S Cherokee St
- 2082 S Lincoln St
- 2261 S Lincoln St
- 2034 S Lincoln St
- 2194 S Sherman St
- 2174 S Sherman St Unit 2176
- 2292 S Delaware St
- 2177 S Grant St
- 2345 S Lincoln St
- 2353 S Lincoln St
- 2157 S Logan St
- 1898 S Bannock St Unit 512
- 1899 S Acoma St
- 1960 S Sherman St
- 1992 S Grant St
- 2107 S Acoma St
- 2121 S Broadway
- 2144 S Cherokee St
- 2065 S Cherokee St
- 2119 S Sherman St
- 2339 S Acoma St
- 1900 S Acoma St
- 1933 S Acoma St
- 1898 S Bannock St Unit 312
- 1898 S Bannock St Unit 103
- 1898 S Bannock St Unit 106
- 1929 S Elati St Unit 1929 Elati S St.
- 1805 S Bannock St
- 2517 S Broadway Unit B
- 1891 S Pennsylvania St Unit apartment basement
- 1915 S Pearl St
- 2570 S Cherokee St
- 351-375 W Vassar Ave
- 2660 S Delaware St Unit 8
- 2070 S Emerson St
