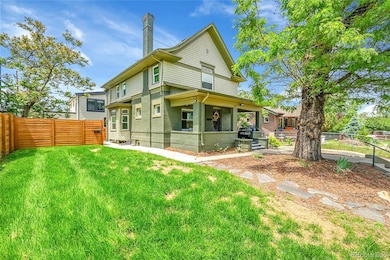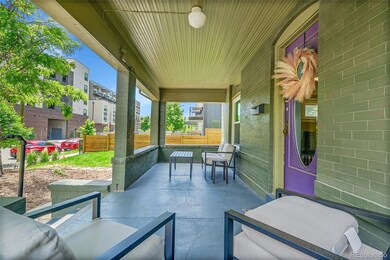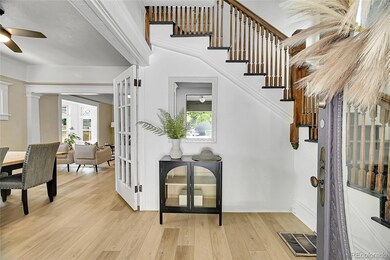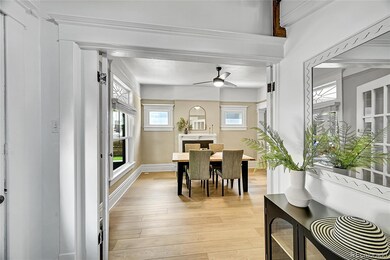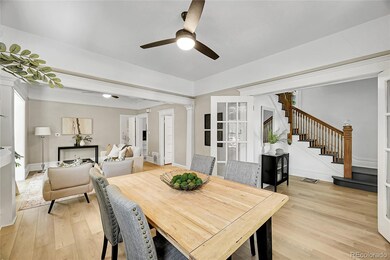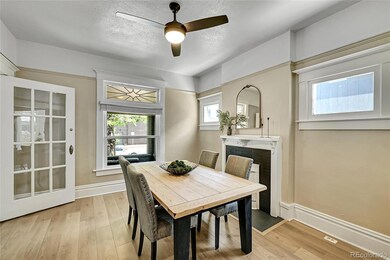2143 S Acoma St Denver, CO 80223
Overland NeighborhoodEstimated payment $7,543/month
Highlights
- Newly Remodeled
- Primary Bedroom Suite
- Mountain View
- Asbury Elementary School Rated A-
- Open Floorplan
- Dining Room with Fireplace
About This Home
225k IN PRICE IMPROVEMENTS! Incredible opportunity in the HOT SoBo neighborhood! Own a vintage Victorian with $4,300-$5,300 monthly extra income potential to help pay the mortgage OR potential 8K+ if fully rented from a finished basement apartment AND a newly constructed (2021) 2-story Guest House (3 Units and over 4200+ finished sf). This unique property combines classic charm with modern updates and multiple living configurations. The main home features a large covered front porch, welcoming foyer, grand living and dining rooms, a main-floor bedroom/office, full bath, and a spacious laundry/mudroom. The updated kitchen offers functionality and style. Upstairs boasts a large primary bedroom with walk-in closet, 3 additional bedrooms, a fully remodeled bath, and a bright sunroom with stunning mountain and sunset views. The separate basement apartment includes its own entrance, updated kitchen, living room, bedroom, full bath, and generous storage space—with room to expand or customize. The newly built Guest House features a modern kitchen with solid-surface countertops, breakfast bar, and stainless steel appliances. The open living room includes a wall-mounted fireplace. Upstairs you’ll find 2 primary suites, each with en-suite baths and walk-in closets. The main level also includes 2 additional bedrooms and a full bath. Perfect for multigenerational living, Airbnb, or investment! Located 1 block off vibrant South Broadway, near light rail, with quick highway access. Minutes to DU and close to restaurants, shopping and so much more! The possibilities are endless in this ready for move-in property!
Listing Agent
MSC Real Estate Advisors Brokerage Email: ranae@mscadvisors.com,303-875-4091 License #40029854 Listed on: 05/29/2025
Property Details
Home Type
- Multi-Family
Est. Annual Taxes
- $5,227
Year Built
- Built in 1903 | Newly Remodeled
Lot Details
- 7,190 Sq Ft Lot
- East Facing Home
- Partially Fenced Property
- Level Lot
- Front Yard Sprinklers
- Private Yard
Home Design
- Triplex
- Contemporary Architecture
- Victorian Architecture
- Brick Exterior Construction
- Block Foundation
- Slab Foundation
- Frame Construction
- Composition Roof
- Concrete Perimeter Foundation
Interior Spaces
- 2-Story Property
- Open Floorplan
- Vaulted Ceiling
- Ceiling Fan
- Entrance Foyer
- Living Room with Fireplace
- Dining Room with Fireplace
- 2 Fireplaces
- Mountain Views
- Basement
- Exterior Basement Entry
- Carbon Monoxide Detectors
Kitchen
- Oven
- Range with Range Hood
- Microwave
- Dishwasher
- Kitchen Island
- Disposal
Flooring
- Carpet
- Laminate
- Tile
Bedrooms and Bathrooms
- 10 Bedrooms
- Primary Bedroom Suite
- Walk-In Closet
- 6 Bathrooms
Laundry
- Laundry in unit
- Dryer
- Washer
Parking
- 5 Parking Spaces
- Gravel Driveway
Schools
- Asbury Elementary School
- Grant Middle School
- South High School
Utilities
- Forced Air Heating and Cooling System
- Heating System Uses Natural Gas
- 220 Volts
- 110 Volts
- Natural Gas Connected
- Electric Water Heater
- High Speed Internet
Additional Features
- Covered Patio or Porch
- Ground Level
Listing and Financial Details
- Exclusions: STAGING ITEMS IN MAIN HOUSE, ALL TENANT PERSONAL PROPERTY IN GUEST HOUSE
- The owner pays for exterior maintenance, grounds care, insurance, taxes, trash collection
- Assessor Parcel Number 5272-14-020
Community Details
Overview
- No Home Owners Association
- Rosedale Subdivision
Building Details
- Operating Expense $15,508
Map
Home Values in the Area
Average Home Value in this Area
Tax History
| Year | Tax Paid | Tax Assessment Tax Assessment Total Assessment is a certain percentage of the fair market value that is determined by local assessors to be the total taxable value of land and additions on the property. | Land | Improvement |
|---|---|---|---|---|
| 2024 | $5,227 | $65,990 | $31,100 | $34,890 |
| 2023 | $5,113 | $65,990 | $31,100 | $34,890 |
| 2022 | $2,464 | $30,980 | $28,870 | $2,110 |
| 2021 | $2,378 | $31,870 | $29,700 | $2,170 |
| 2020 | $1,793 | $31,310 | $17,320 | $13,990 |
| 2019 | $1,742 | $31,310 | $17,320 | $13,990 |
| 2018 | $1,068 | $21,000 | $9,970 | $11,030 |
| 2017 | $1,064 | $21,000 | $9,970 | $11,030 |
| 2016 | $590 | $14,450 | $5,508 | $8,942 |
| 2015 | $565 | $14,450 | $5,508 | $8,942 |
| 2014 | $882 | $10,620 | $5,508 | $5,112 |
Property History
| Date | Event | Price | List to Sale | Price per Sq Ft |
|---|---|---|---|---|
| 10/26/2025 10/26/25 | Price Changed | $1,349,900 | -3.6% | $318 / Sq Ft |
| 08/08/2025 08/08/25 | Price Changed | $1,399,900 | -5.1% | $330 / Sq Ft |
| 07/29/2025 07/29/25 | Price Changed | $1,475,000 | -1.3% | $348 / Sq Ft |
| 07/10/2025 07/10/25 | Price Changed | $1,495,000 | -4.8% | $353 / Sq Ft |
| 06/26/2025 06/26/25 | Price Changed | $1,570,000 | -0.3% | $370 / Sq Ft |
| 05/29/2025 05/29/25 | For Sale | $1,575,000 | -- | $372 / Sq Ft |
Purchase History
| Date | Type | Sale Price | Title Company |
|---|---|---|---|
| Interfamily Deed Transfer | -- | Land Title Guarantee Co | |
| Warranty Deed | $550,000 | Land Title Guarantee Co | |
| Warranty Deed | $79,500 | Commonwealth Land Title | |
| Quit Claim Deed | -- | -- |
Mortgage History
| Date | Status | Loan Amount | Loan Type |
|---|---|---|---|
| Open | $440,000 | New Conventional | |
| Previous Owner | $71,550 | No Value Available |
Source: REcolorado®
MLS Number: 5508703
APN: 5272-14-020
- 2118 S Bannock St Unit 4
- 2179 S Bannock St
- 2124 S Cherokee St
- 2204 S Acoma St
- 2109 S Cherokee St
- 2111 S Cherokee St
- 2082 S Lincoln St
- 2261 S Lincoln St
- 2034 S Lincoln St
- 2194 S Sherman St
- 2174 S Sherman St Unit 2176
- 2292 S Delaware St
- 2177 S Grant St
- 2360 S Acoma St
- 2275 S Grant St Unit E2275
- 2345 S Lincoln St
- 2353 S Lincoln St
- 2157 S Logan St
- 1898 S Bannock St Unit 404
- 1898 S Bannock St Unit 512
- 2121 S Broadway
- 2144 S Cherokee St
- 2065 S Cherokee St
- 2119 S Sherman St
- 2339 S Acoma St
- 1900 S Acoma St
- 1933 S Acoma St
- 1898 S Bannock St Unit 312
- 1898 S Bannock St Unit 103
- 1898 S Bannock St Unit 106
- 1929 S Elati St Unit 1929 Elati S St.
- 1805 S Bannock St
- 2517 S Broadway Unit B
- 1891 S Pennsylvania St Unit 1891 12 S Pennsylvania St
- 1915 S Pearl St
- 2570 S Cherokee St
- 351-375 W Vassar Ave
- 2660 S Delaware St Unit 8
- 2070 S Emerson St
- 2695 S Logan St Unit 2

