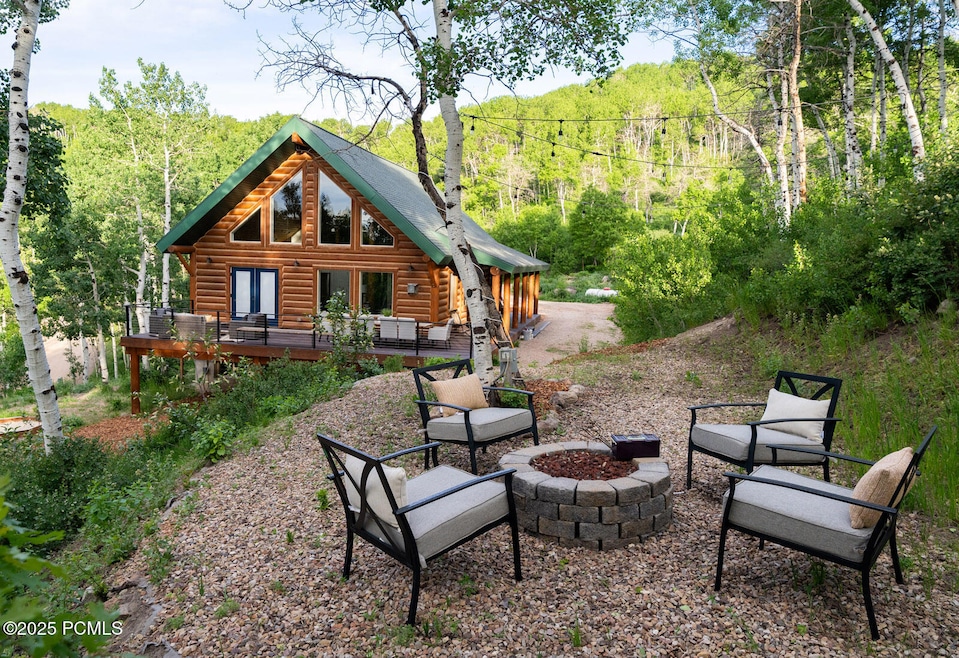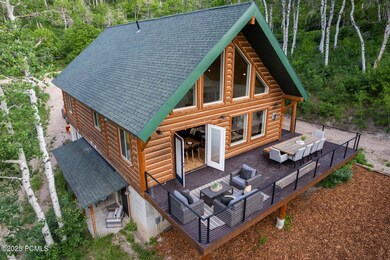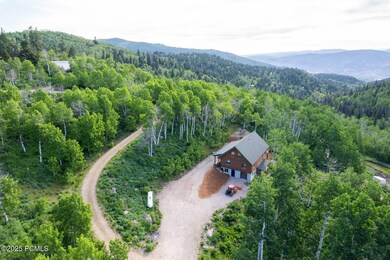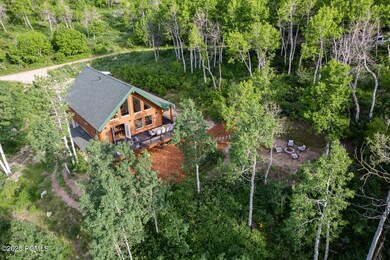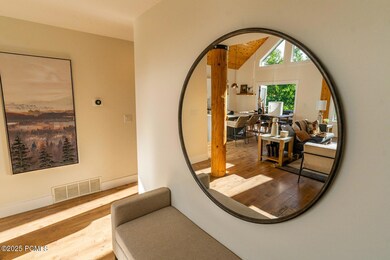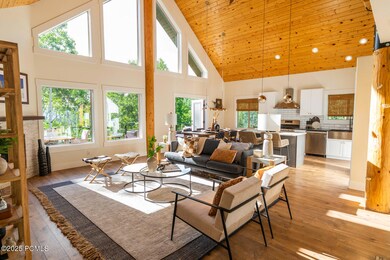2143 S Aspen Cir Wanship, UT 84017
Estimated payment $5,607/month
Highlights
- Views of Trees
- Open Floorplan
- Secluded Lot
- North Summit Middle School Rated A-
- Deck
- Vaulted Ceiling
About This Home
Discover the ultimate mountain retreat where adventure meets elegance. Located on over an acre of land on a peaceful dead end street in the coveted Tollgate community, this 4 bedroom, 3 bathroom, 2,675 sq/ft mountain contemporary cabin offers a rare combination of modern comfort, family functionality, and all season recreation, perfect for those seeking a high-end escape or a legacy family property. Step inside and you're welcomed by light-filled living spaces, an open concept kitchen, a versatile loft, and seamless indoor-outdoor flow to a spacious deck with breathtaking views of the valley and surrounding aspen grove. The oversized attached gear room is a dream come true, designed to house ATV's, bikes, snow equipment, skis, snowboards, paddleboards, and everything your mountain lifestyle demands. Uniquely designed to have flat areas of usable yard, this property welcomes the opportunity to fully embrace the outdoors. Roast marshmallows around the firepit tucked into the aspens, or watch the kids play while taking in the tranquil scenery. The community's semi-private roads invite year-round exploration whether you're skiing, snowmobiling, hiking, biking, or cruising in a side-by-side from your own doorstep. This is more than just a home it's a foundation for future possibilities. An adjacent lot is available, offering the rare option to expand your space, build a second home, or create a multi-generational retreat. Whether you're looking for a peaceful family getaway, a basecamp for adventure, or a luxurious year-round residence, this quiet mountain sanctuary is where your next chapter begins.
Listing Agent
Windermere RE Utah - Park City License #5990699-AB00 Listed on: 06/20/2025

Home Details
Home Type
- Single Family
Est. Annual Taxes
- $3,293
Year Built
- Built in 2017 | Remodeled
Lot Details
- 1.25 Acre Lot
- Dirt Road
- Southern Exposure
- Secluded Lot
- Corner Lot
- Sloped Lot
- Few Trees
- Additional Land
HOA Fees
- $67 Monthly HOA Fees
Parking
- Guest Parking
Property Views
- Trees
- Mountain
- Meadow
Home Design
- Mountain Contemporary Architecture
- Log Cabin
- Slab Foundation
- Shingle Roof
- Asphalt Roof
- Log Siding
- Concrete Perimeter Foundation
Interior Spaces
- 2,675 Sq Ft Home
- Open Floorplan
- Vaulted Ceiling
- Ceiling Fan
- Self Contained Fireplace Unit Or Insert
- Gas Fireplace
- Great Room
- Family Room
- Dining Room
- Loft
- Fire Sprinkler System
Kitchen
- Oven
- Gas Range
- Microwave
- Dishwasher
- Kitchen Island
- Granite Countertops
- Disposal
Flooring
- Wood
- Carpet
- Concrete
- Tile
Bedrooms and Bathrooms
- 4 Bedrooms | 1 Main Level Bedroom
- Double Vanity
Laundry
- Laundry Room
- Washer
Outdoor Features
- Deck
- Patio
- Outdoor Storage
Utilities
- No Cooling
- Forced Air Zoned Heating System
- Heating System Uses Natural Gas
- Programmable Thermostat
- Natural Gas Connected
- Gas Water Heater
- Septic Tank
- High Speed Internet
- Cable TV Available
Community Details
- Association fees include reserve/contingency fund
- Association Phone (801) 461-0171
- Visit Association Website
- Pine Meadows Subdivision
Listing and Financial Details
- Assessor Parcel Number Pi-G-46
Map
Home Values in the Area
Average Home Value in this Area
Tax History
| Year | Tax Paid | Tax Assessment Tax Assessment Total Assessment is a certain percentage of the fair market value that is determined by local assessors to be the total taxable value of land and additions on the property. | Land | Improvement |
|---|---|---|---|---|
| 2024 | $3,251 | $594,348 | $89,500 | $504,848 |
| 2023 | $3,251 | $586,109 | $95,000 | $491,109 |
| 2022 | $2,612 | $473,054 | $57,500 | $415,554 |
| 2021 | $2,481 | $367,943 | $35,500 | $332,443 |
| 2020 | $2,395 | $337,721 | $35,500 | $302,221 |
| 2019 | $2,742 | $337,721 | $35,500 | $302,221 |
| 2018 | $840 | $103,499 | $35,500 | $67,999 |
| 2017 | $423 | $54,500 | $54,500 | $0 |
| 2016 | $448 | $54,500 | $54,500 | $0 |
| 2015 | $469 | $54,500 | $0 | $0 |
| 2013 | $368 | $42,500 | $0 | $0 |
Property History
| Date | Event | Price | List to Sale | Price per Sq Ft |
|---|---|---|---|---|
| 09/30/2025 09/30/25 | Price Changed | $999,000 | -4.9% | $373 / Sq Ft |
| 08/15/2025 08/15/25 | Price Changed | $1,050,000 | -2.3% | $393 / Sq Ft |
| 06/20/2025 06/20/25 | For Sale | $1,075,000 | -- | $402 / Sq Ft |
Purchase History
| Date | Type | Sale Price | Title Company |
|---|---|---|---|
| Interfamily Deed Transfer | -- | Capstone T&E Inc | |
| Interfamily Deed Transfer | -- | Gt Title Services |
Mortgage History
| Date | Status | Loan Amount | Loan Type |
|---|---|---|---|
| Closed | $396,000 | New Conventional | |
| Closed | $360,000 | Commercial |
Source: Park City Board of REALTORS®
MLS Number: 12502786
APN: PI-G-46
- 2160 Aspen Ridge Dr
- 2102 S Uintah View Dr Unit 61
- 1981 S Uintah View Dr
- 1920 W Elk Rd Unit 78
- 2132 S Aspen Ridge
- 2132 S Aspen Ridge Unit G47
- 2160 S Aspen Ridge
- 1839 W Valley Vista Dr Unit E43
- 1985 W Valley Vista Dr
- 1839 Valley Vista Dr Unit Pi-E-43
- 2029 W Tollgate Rd
- 2229 Deer Loop
- 1598 Arapaho Dr Unit 93
- 1598 Arapaho Dr
- 2421 S Navajo Dr Unit PI-C50
- 2421 Navajo Rd
- 2393 S Navajo Dr Unit Pi-C-47
- 2393 S Navajo Dr Unit C-47
- 1215 Elk Rd
- 1430 W Arapaho Dr Unit 59
- 10129 N Basin Canyon Rd
- 3404 Wapiti Canyon Rd
- 415 Earl St
- 2708 Cottage Loop
- 8544 Ranch Club Ct
- 6860 Mountain Maple Dr
- 6861 N 2200 W Unit 9
- 6831 Silver Creek Dr Unit ID1249880P
- 6530 Snow View Dr
- 6530 Snowview Dr
- 4616 Aspen Camp Loop
- 6749 N 2200 W Unit 304
- 6629 Purple Poppy Ln Unit ID1249868P
- 3821 Pinnacle Sky Loop
- 1383 Gambel Oak Way
- 900 Bitner Rd Unit D23
- 1370 Center Dr Unit 23
- 6035 Mountain Ranch Dr
- 355 Woodland Dr Unit 23
- 105 Zermat Strasse
