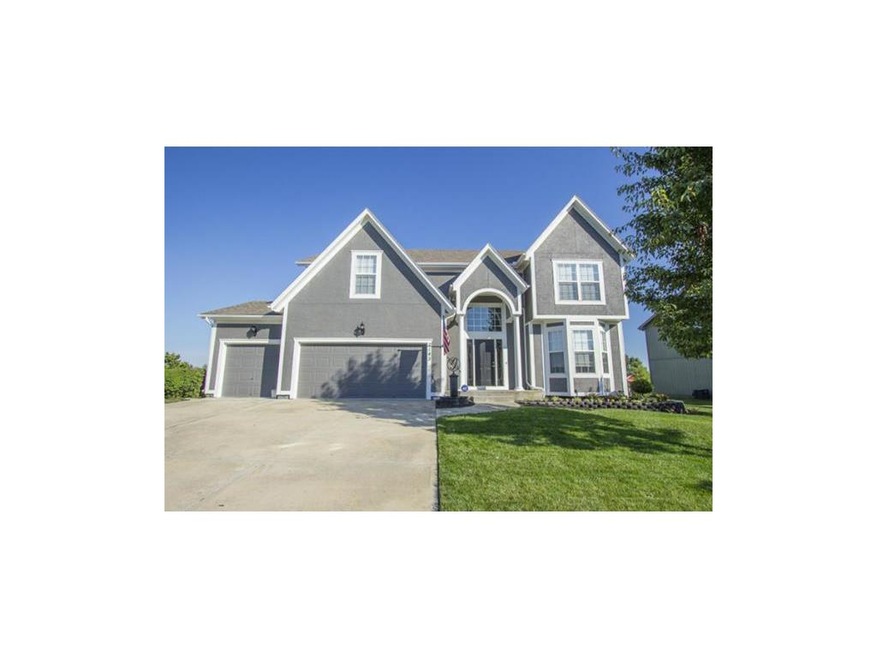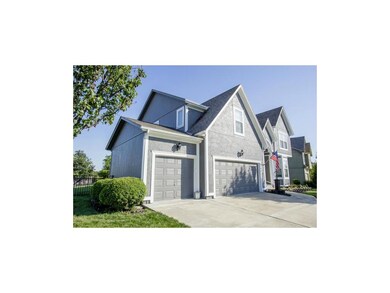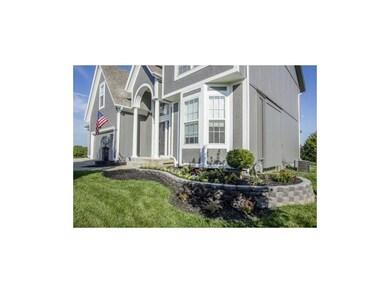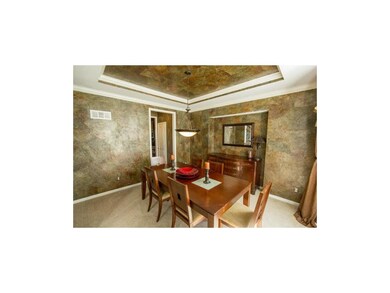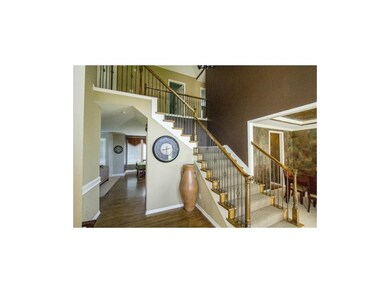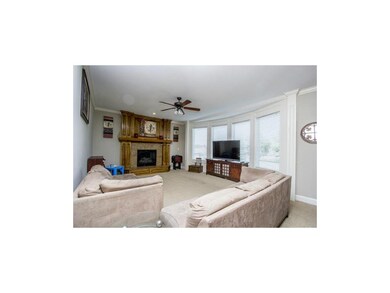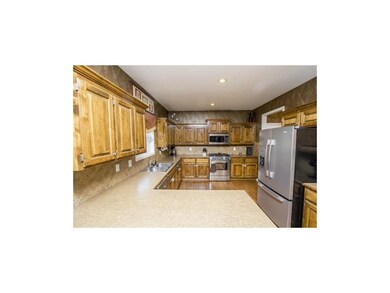
2143 W Elm St Olathe, KS 66061
Highlights
- Home Theater
- Vaulted Ceiling
- Wood Flooring
- Clearwater Creek Elementary School Rated A
- Traditional Architecture
- Whirlpool Bathtub
About This Home
As of March 2023JUST REDUCED OVER 10K! Come see this Former Model home with New interior & ext Paint.You will fall in love the moment you step onto the beautiful hardwood floors.Starting with the stunning kitchen featuring tons of countertop space,rich cabinets & NEW TOP-of-the-LINE Stainless Appliances & spacious living & dining room making it perfect for entertaining.Walk-Up the gorgeous staircase & you'll find 4 of the bedrooms,huge master bathroom & walk-in closet.Laundry room is on the 2nd level. This home already has all the blinds, a HUGE backyard with irrigation system,black aluminum fence. Large finished basement with an AWESOME MEDIA room with built-in speakers & the 5th bedroom,partially finished full bath & Bar/Kitchen tons of storage.Don't wait to see this home!
Last Agent to Sell the Property
KW Diamond Partners License #SP00220166 Listed on: 07/15/2015

Last Buyer's Agent
Janine Gravley
ReeceNichols -Johnson County West License #SP00044022
Home Details
Home Type
- Single Family
Est. Annual Taxes
- $4,000
Year Built
- Built in 2006
Lot Details
- 0.28 Acre Lot
- Aluminum or Metal Fence
- Corner Lot
- Sprinkler System
- Many Trees
HOA Fees
- $29 Monthly HOA Fees
Parking
- 3 Car Attached Garage
- Front Facing Garage
- Garage Door Opener
Home Design
- Traditional Architecture
- Composition Roof
- Wood Siding
Interior Spaces
- 3,062 Sq Ft Home
- Wet Bar: Shower Only, Shades/Blinds, All Carpet, Built-in Features, Ceiling Fan(s), Laminate Counters, Double Vanity, Separate Shower And Tub, Walk-In Closet(s), Cathedral/Vaulted Ceiling, Wood Floor, Hardwood
- Built-In Features: Shower Only, Shades/Blinds, All Carpet, Built-in Features, Ceiling Fan(s), Laminate Counters, Double Vanity, Separate Shower And Tub, Walk-In Closet(s), Cathedral/Vaulted Ceiling, Wood Floor, Hardwood
- Vaulted Ceiling
- Ceiling Fan: Shower Only, Shades/Blinds, All Carpet, Built-in Features, Ceiling Fan(s), Laminate Counters, Double Vanity, Separate Shower And Tub, Walk-In Closet(s), Cathedral/Vaulted Ceiling, Wood Floor, Hardwood
- Skylights
- Self Contained Fireplace Unit Or Insert
- Gas Fireplace
- Thermal Windows
- Shades
- Plantation Shutters
- Drapes & Rods
- Living Room with Fireplace
- Formal Dining Room
- Home Theater
- Laundry Room
Kitchen
- Breakfast Area or Nook
- Eat-In Kitchen
- Electric Oven or Range
- Dishwasher
- Stainless Steel Appliances
- Granite Countertops
- Laminate Countertops
- Disposal
Flooring
- Wood
- Wall to Wall Carpet
- Linoleum
- Laminate
- Stone
- Ceramic Tile
- Luxury Vinyl Plank Tile
- Luxury Vinyl Tile
Bedrooms and Bathrooms
- 5 Bedrooms
- Cedar Closet: Shower Only, Shades/Blinds, All Carpet, Built-in Features, Ceiling Fan(s), Laminate Counters, Double Vanity, Separate Shower And Tub, Walk-In Closet(s), Cathedral/Vaulted Ceiling, Wood Floor, Hardwood
- Walk-In Closet: Shower Only, Shades/Blinds, All Carpet, Built-in Features, Ceiling Fan(s), Laminate Counters, Double Vanity, Separate Shower And Tub, Walk-In Closet(s), Cathedral/Vaulted Ceiling, Wood Floor, Hardwood
- Double Vanity
- Whirlpool Bathtub
- Bathtub with Shower
Finished Basement
- Basement Fills Entire Space Under The House
- Sump Pump
- Sub-Basement: Bathroom 3, Bedroom 5
- Bedroom in Basement
Home Security
- Home Security System
- Fire and Smoke Detector
Outdoor Features
- Enclosed patio or porch
- Playground
Location
- City Lot
Schools
- Clear Creek Elementary School
- Olathe North High School
Utilities
- Central Air
- Heating System Uses Natural Gas
- Satellite Dish
Listing and Financial Details
- Assessor Parcel Number DP59130000 0001
Community Details
Overview
- Prairie Farms Subdivision
Recreation
- Community Pool
Security
- Building Fire Alarm
Ownership History
Purchase Details
Home Financials for this Owner
Home Financials are based on the most recent Mortgage that was taken out on this home.Purchase Details
Home Financials for this Owner
Home Financials are based on the most recent Mortgage that was taken out on this home.Purchase Details
Purchase Details
Home Financials for this Owner
Home Financials are based on the most recent Mortgage that was taken out on this home.Purchase Details
Home Financials for this Owner
Home Financials are based on the most recent Mortgage that was taken out on this home.Purchase Details
Purchase Details
Home Financials for this Owner
Home Financials are based on the most recent Mortgage that was taken out on this home.Similar Homes in Olathe, KS
Home Values in the Area
Average Home Value in this Area
Purchase History
| Date | Type | Sale Price | Title Company |
|---|---|---|---|
| Warranty Deed | -- | Platinum Title | |
| Warranty Deed | -- | Chicago Title Company Llc | |
| Warranty Deed | -- | None Available | |
| Warranty Deed | -- | Platinum Title Llc | |
| Warranty Deed | -- | Kansas City Title Inc | |
| Quit Claim Deed | -- | Kansas City Title | |
| Warranty Deed | -- | Commonwealth Land Title Insu |
Mortgage History
| Date | Status | Loan Amount | Loan Type |
|---|---|---|---|
| Open | $475,695 | VA | |
| Previous Owner | $317,300 | New Conventional | |
| Previous Owner | $233,770 | FHA | |
| Previous Owner | $241,544 | FHA | |
| Previous Owner | $261,000 | Future Advance Clause Open End Mortgage |
Property History
| Date | Event | Price | Change | Sq Ft Price |
|---|---|---|---|---|
| 03/09/2023 03/09/23 | Sold | -- | -- | -- |
| 02/06/2023 02/06/23 | Pending | -- | -- | -- |
| 01/27/2023 01/27/23 | For Sale | $465,000 | +37.8% | $152 / Sq Ft |
| 01/30/2018 01/30/18 | Sold | -- | -- | -- |
| 12/24/2017 12/24/17 | Pending | -- | -- | -- |
| 12/21/2017 12/21/17 | Price Changed | $337,500 | -0.7% | $110 / Sq Ft |
| 12/07/2017 12/07/17 | For Sale | $340,000 | +13.3% | $111 / Sq Ft |
| 10/16/2015 10/16/15 | Sold | -- | -- | -- |
| 08/15/2015 08/15/15 | Pending | -- | -- | -- |
| 07/15/2015 07/15/15 | For Sale | $300,000 | +20.0% | $98 / Sq Ft |
| 07/10/2012 07/10/12 | Sold | -- | -- | -- |
| 05/31/2012 05/31/12 | Pending | -- | -- | -- |
| 03/07/2012 03/07/12 | For Sale | $249,950 | -- | $102 / Sq Ft |
Tax History Compared to Growth
Tax History
| Year | Tax Paid | Tax Assessment Tax Assessment Total Assessment is a certain percentage of the fair market value that is determined by local assessors to be the total taxable value of land and additions on the property. | Land | Improvement |
|---|---|---|---|---|
| 2024 | $6,017 | $53,154 | $11,742 | $41,412 |
| 2023 | $5,797 | $50,370 | $9,788 | $40,582 |
| 2022 | $5,223 | $44,171 | $8,894 | $35,277 |
| 2021 | $5,042 | $40,698 | $8,894 | $31,804 |
| 2020 | $5,044 | $40,342 | $8,894 | $31,448 |
| 2019 | $4,980 | $39,571 | $8,894 | $30,677 |
| 2018 | $4,680 | $36,938 | $8,091 | $28,847 |
| 2017 | $4,546 | $35,512 | $8,091 | $27,421 |
| 2016 | $4,084 | $32,741 | $5,934 | $26,807 |
| 2015 | $4,144 | $33,224 | $5,934 | $27,290 |
| 2013 | -- | $28,290 | $5,395 | $22,895 |
Agents Affiliated with this Home
-
Pamela Kedish

Seller's Agent in 2023
Pamela Kedish
Kedish Realty, Inc.
(816) 838-2820
12 in this area
75 Total Sales
-
Anthony Kisivo

Buyer's Agent in 2023
Anthony Kisivo
EXP Realty LLC
(913) 424-0567
15 in this area
44 Total Sales
-

Seller's Agent in 2018
Bob Gresham
ReeceNichols - Lees Summit
(816) 686-2070
-
Paul Gessler

Seller Co-Listing Agent in 2018
Paul Gessler
ReeceNichols -Johnson County West
(816) 348-4853
33 in this area
77 Total Sales
-
Matt Braswell

Seller's Agent in 2015
Matt Braswell
KW Diamond Partners
(913) 220-4843
41 in this area
129 Total Sales
-
J
Buyer's Agent in 2015
Janine Gravley
ReeceNichols -Johnson County West
Map
Source: Heartland MLS
MLS Number: 1948756
APN: DP59130000-0001
- 2341 W Fredrickson Dr
- 525 S Persimmon Dr
- 470 S Indian Wells Dr
- 2271 W Loula St
- 2577 W Elm St
- 1849 W Cedar St
- 2133 W Ferrel Dr
- 2761 W Elm St
- 2682 W Park St
- 2696 W Park St
- 209 S Normandy St
- 2433 W Post Oak Rd
- 2988 W Sitka Dr
- 224 N Hedge Ln
- 324 N Persimmon Dr
- 2829 W Dartmouth St
- 1704 W Normandy Dr
- 2830 W Wabash St
- 360 S Overlook St
- 2941 W Sitka Dr
