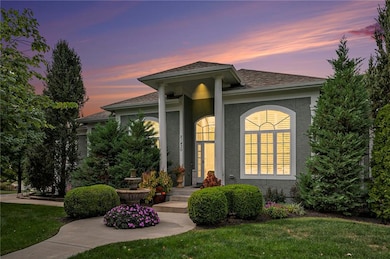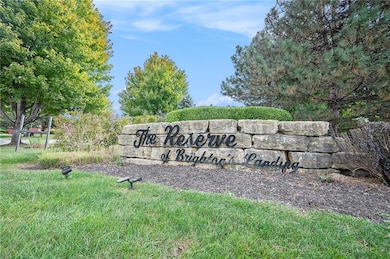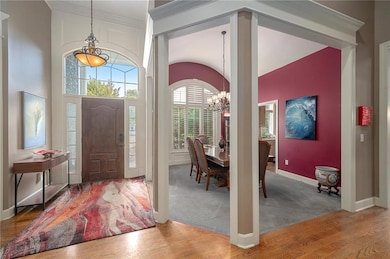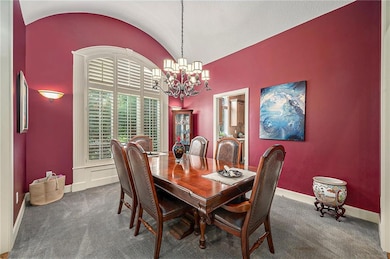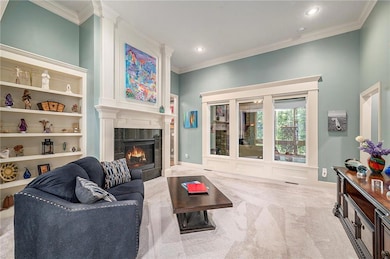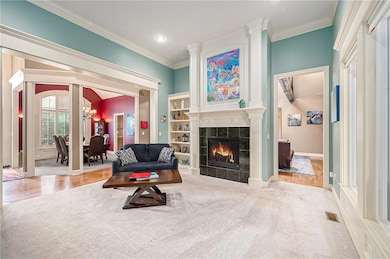21430 W 112th Terrace Olathe, KS 66061
Estimated payment $3,895/month
Highlights
- Deck
- Great Room with Fireplace
- Vaulted Ceiling
- Meadow Lane Elementary School Rated A
- Hearth Room
- Traditional Architecture
About This Home
Welcome to your dream home in one of Johnson County’s most desirable areas! This exceptional reverse 1.5-story residence perfectly blends comfort, style, and functionality—crafted for those who love to entertain and unwind in luxury. Step into the inviting front courtyard, or retreat to your private backyard oasis featuring a multi-tiered entertainment deck, cozy patio, and lush, professionally designed landscaping that enhances every view. Car enthusiasts will love the oversized garage, complete with Diamondtrax tile floors, hot and cold water for keeping your cars (or pets) clean, and abundant space for tools, storage, or a workshop—a true blend of form and function. Inside, you’ll find modern designer finishes and a bright, open layout ideal for today’s lifestyle. The chef’s kitchen flows seamlessly into the great room and breakfast area, highlighted by vaulted ceilings, detailed trim work, and expansive windows that flood the space with natural light. The primary suite serves as a private retreat, complete with a serene sunroom—perfect for morning coffee or evening relaxation. The finished lower level expands your living space with a large entertainment area, dedicated gym or wellness room, and generous organized storage. Enjoy direct garage access and a covered patio with dual sliders leading to your peaceful backyard escape. A beautiful library or home office offers the ideal spot for reading, studying, or working from home—and can easily be converted into an additional bedroom if desired. This stunning property combines luxury, versatility, and timeless design—a rare opportunity to own one of Olathe’s most distinctive homes.
Listing Agent
Engel & Volkers Kansas City Brokerage Phone: 913-904-8886 License #SP00233207 Listed on: 10/10/2025

Home Details
Home Type
- Single Family
Est. Annual Taxes
- $7,339
Year Built
- Built in 2006
Lot Details
- 0.26 Acre Lot
- Cul-De-Sac
- Wood Fence
- Corner Lot
HOA Fees
- $50 Monthly HOA Fees
Parking
- 3 Car Attached Garage
- Side Facing Garage
Home Design
- Traditional Architecture
- Composition Roof
Interior Spaces
- Wet Bar
- Vaulted Ceiling
- Ceiling Fan
- Gas Fireplace
- Mud Room
- Great Room with Fireplace
- 3 Fireplaces
- Separate Formal Living Room
- Formal Dining Room
- Home Office
- Workshop
- Sun or Florida Room
- Finished Basement
- Sump Pump
Kitchen
- Hearth Room
- Breakfast Room
- Eat-In Kitchen
- Walk-In Pantry
- Kitchen Island
Flooring
- Wood
- Carpet
- Ceramic Tile
Bedrooms and Bathrooms
- 4 Bedrooms
- Main Floor Bedroom
- Walk-In Closet
- Shower Only
- Spa Bath
Laundry
- Laundry Room
- Laundry on main level
Outdoor Features
- Deck
- Enclosed Patio or Porch
- Playground
Schools
- Meadow Lane Elementary School
- Olathe Northwest High School
Utilities
- Central Air
- Heat Pump System
- Back Up Gas Heat Pump System
Listing and Financial Details
- Assessor Parcel Number DP05040000 0021
- $0 special tax assessment
Community Details
Overview
- Association fees include all amenities
- Home Association Soluitions, Llc Association
- Brighton's Landing Subdivision
Recreation
- Community Pool
Map
Home Values in the Area
Average Home Value in this Area
Tax History
| Year | Tax Paid | Tax Assessment Tax Assessment Total Assessment is a certain percentage of the fair market value that is determined by local assessors to be the total taxable value of land and additions on the property. | Land | Improvement |
|---|---|---|---|---|
| 2024 | $7,339 | $64,504 | $11,247 | $53,257 |
| 2023 | $7,420 | $64,239 | $11,247 | $52,992 |
| 2022 | $6,474 | $54,568 | $9,775 | $44,793 |
| 2021 | $6,019 | $48,519 | $9,775 | $38,744 |
| 2020 | $6,248 | $49,887 | $9,775 | $40,112 |
| 2019 | $6,077 | $48,208 | $9,353 | $38,855 |
| 2018 | $6,153 | $48,450 | $9,353 | $39,097 |
| 2017 | $5,701 | $44,448 | $9,353 | $35,095 |
| 2016 | $5,545 | $44,321 | $9,353 | $34,968 |
| 2015 | $5,555 | $44,413 | $9,353 | $35,060 |
| 2013 | -- | $38,479 | $9,040 | $29,439 |
Property History
| Date | Event | Price | List to Sale | Price per Sq Ft | Prior Sale |
|---|---|---|---|---|---|
| 11/15/2025 11/15/25 | Price Changed | $614,000 | -0.8% | $133 / Sq Ft | |
| 10/24/2025 10/24/25 | Price Changed | $619,000 | -1.7% | $135 / Sq Ft | |
| 10/10/2025 10/10/25 | For Sale | $629,900 | +44.8% | $137 / Sq Ft | |
| 10/30/2017 10/30/17 | Sold | -- | -- | -- | View Prior Sale |
| 09/14/2017 09/14/17 | For Sale | $434,900 | -- | $168 / Sq Ft |
Purchase History
| Date | Type | Sale Price | Title Company |
|---|---|---|---|
| Warranty Deed | -- | None Listed On Document | |
| Warranty Deed | $301,667 | Continental Title | |
| Warranty Deed | -- | Chicago Title Ins Co | |
| Warranty Deed | -- | Chicago Title Ins Co | |
| Warranty Deed | -- | Chicago Title Insurance Co | |
| Deed | -- | Chicago Title Insurance Co |
Mortgage History
| Date | Status | Loan Amount | Loan Type |
|---|---|---|---|
| Previous Owner | $125,000 | New Conventional | |
| Previous Owner | $336,000 | New Conventional | |
| Previous Owner | $316,000 | Construction |
Source: Heartland MLS
MLS Number: 2581190
APN: DP05040000-0021
- 0 College Blvd Unit HMS2548994
- 11593 S Millridge St
- 11595 S Millridge St
- 11423 S Millridge St
- 11427 S Millridge St
- 11429 S Millridge St
- 21213 W 113th Place
- 11417 S Waterford Dr
- 11576 S Millridge St
- 11600 S Millridge St
- 11431 S Waterford Dr
- 11433 S Waterford Dr
- 21150 W 115th St
- 11412 S Sunnybrook Blvd
- 19258 W 113th Place
- 22004 W 114th Ct
- 22018 W 114th Ct
- 11526 S Monroe St
- 21287 W 116th St
- 21704 W 116th Terrace
- 11014 S Millstone Dr
- 19255 W 109th Place
- 11228 S Ridgeview Rd
- 19501 W 102nd St
- 1116 N Walker Ln
- 838 E 125th Terrace
- 11835 S Fellows St
- 1105 W Forest Dr
- 1890 N Lennox St
- 1126 E Elizabeth St
- 1938 W Surrey St
- 523 E Prairie Terrace
- 1549 W Dartmouth St
- 18000 W 97th St
- 1039 E Huntington Place
- 102 S Janell Dr
- 110 S Chestnut St
- 275 S Parker St
- 12251-12289 S Strang Line Rd
- 12930 Brookfield St

