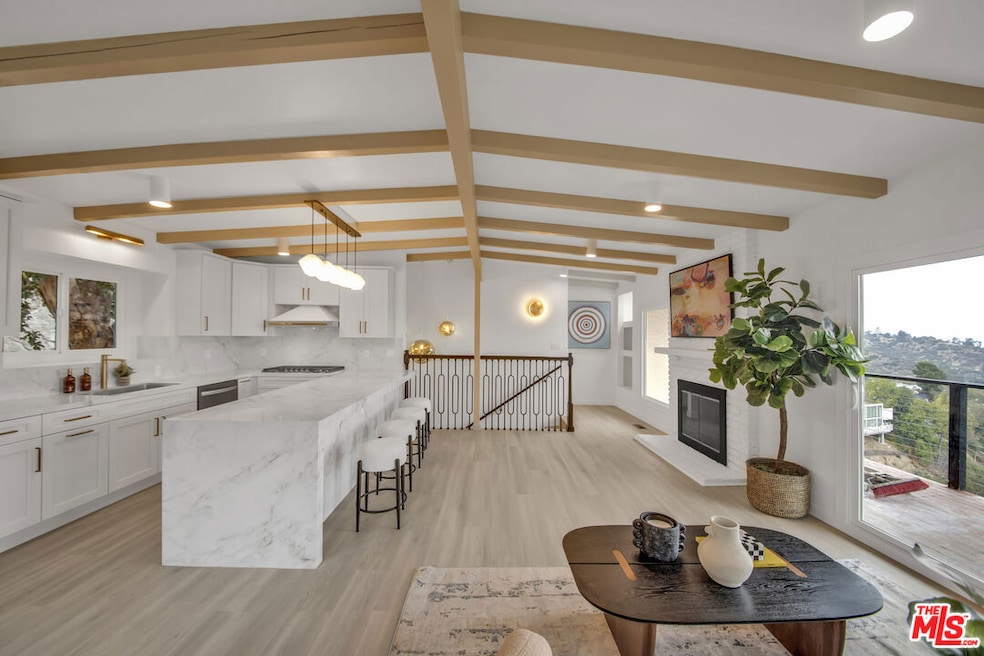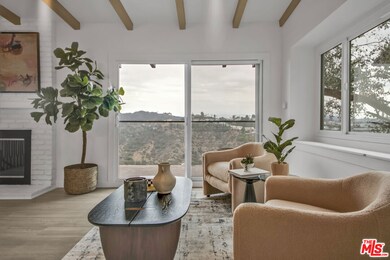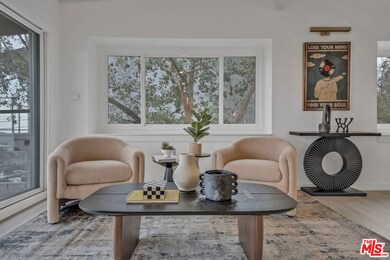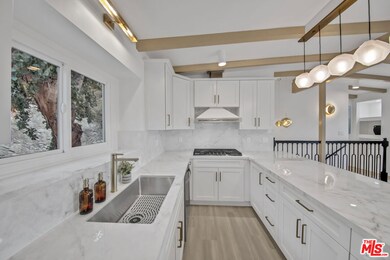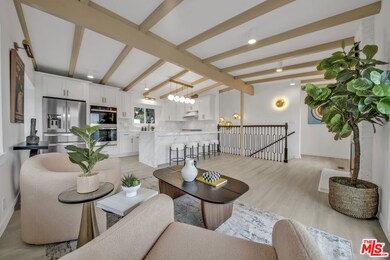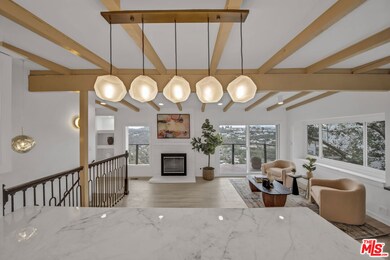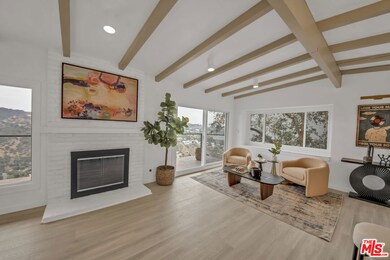2144 Beech Knoll Rd Los Angeles, CA 90046
Hollywood Hills West NeighborhoodHighlights
- City View
- 1 Fireplace
- Tile Flooring
- Wonderland Avenue Elementary Rated A
- Laundry Room
- Central Heating and Cooling System
About This Home
Fully Renovated with all Luxury amenities 4-Bedroom, 3-Bathroom Home with Stunning Views in Hollywood Hills. Welcome to your fully furnished dream rental in the exclusive Hollywood Hills, where luxury meets modern comfort. This fully renovated home offers panoramic views of the hills and the iconic Hollywood Sign. The chef's kitchen features brand-new appliances and ample cabinet storage. The home boasts two King guest bedrooms and one Queen guest bedroom, all with spacious custom closets. The Primary Suite features a King bed, walk-in closet, fireplace, and a private entry door for added convenience. The property includes a two-car garage and rare street parking a coveted find in the Hollywood Hills.Nestled in a prime location, this move-in-ready home offers both privacy and convenience, just minutes from Sunset Strip, fine dining, and entertainment. The property's central location is ideal, just minutes away from the vibrant energy of West Hollywood, the luxury of Beverly Hills, and the entertainment hub of Studio City and all studios. The house is located in Wonderland Elementary School district, one of the best schools in the city with a Great Schools rating of 10/10. Pets can be considered with a small deposit. Experience Hollywood Hills living at its finest schedule a showing today!
Home Details
Home Type
- Single Family
Est. Annual Taxes
- $12,647
Year Built
- Built in 1973 | Remodeled
Lot Details
- 6,708 Sq Ft Lot
- Lot Dimensions are 57x123
- Property is zoned LAR1
Parking
- 2 Car Garage
Home Design
- Split Level Home
Interior Spaces
- 2,100 Sq Ft Home
- 3-Story Property
- 1 Fireplace
- City Views
Kitchen
- Oven or Range
- Microwave
- Dishwasher
- Disposal
Flooring
- Laminate
- Tile
Bedrooms and Bathrooms
- 4 Bedrooms
- 3 Full Bathrooms
Laundry
- Laundry Room
- Dryer
- Washer
Utilities
- Central Heating and Cooling System
Community Details
- Call for details about the types of pets allowed
Listing and Financial Details
- Security Deposit $10,000
- Tenant pays for electricity, gas, insurance, water, trash collection
- 12 Month Lease Term
- Assessor Parcel Number 5567-008-022
Map
Source: The MLS
MLS Number: 25507633
APN: 5567-008-022
- 2125 Kew Dr
- 8468 Elusive Dr
- 2152 Groveland Dr
- 2072 N Lewis Terrace
- 2123 Groveland Dr
- 2021 Oakden Dr
- 8305 Yuma Place
- 8215 Kirkwood Dr
- 8159 Laurelmont Dr
- 2016 Stanley Hills Dr
- 2111 Kress St
- 8162 Kirkwood Dr
- 8169 Kirkwood Dr
- 8260 Gould Ave
- 8205 Laurelmont Dr
- 2059 Laurel Canyon Blvd
- 8329 Kirkwood Dr
- 2108 Tavern Trail
- 8328 Kirkwood Dr
- 8547 Appian Way
