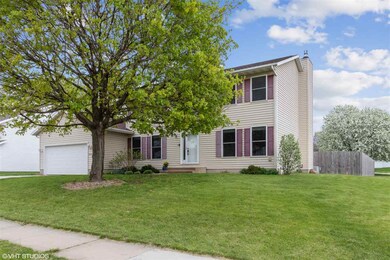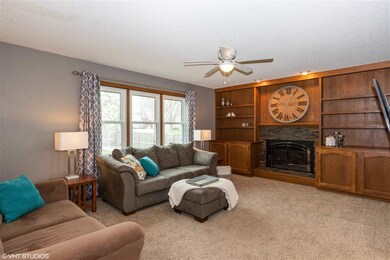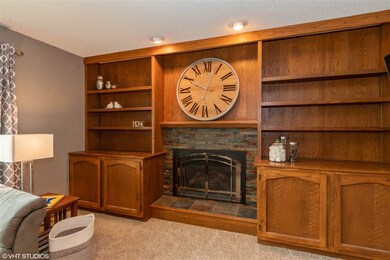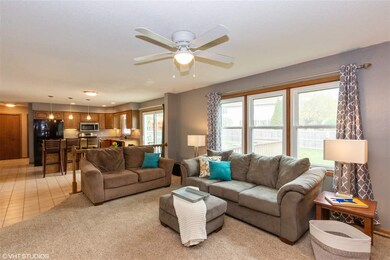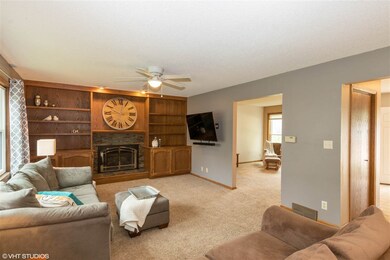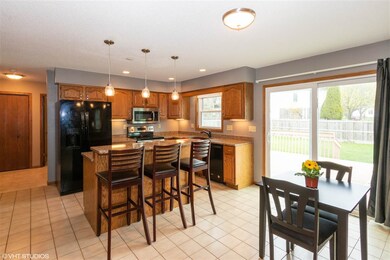
2144 Cherry Ln NE Cedar Rapids, IA 52402
Highlights
- Deck
- Recreation Room
- Separate Formal Living Room
- John F. Kennedy High School Rated A-
- <<bathWithWhirlpoolToken>>
- Corner Lot
About This Home
As of August 2020Spacious 2 Story with 4 bedrooms up, 2.5 baths, on lovely culdesac corner lot. Great room features granite kitchen counter tops, newer appliances, island breakfast bar, pantry area with coffee bar, breakfast area, family lounge with gas fireplace and built-ins. Main floor continues with formal living room, separate dining, large laundry room, and half bath. Generous master suite with walk-in closet, bath has separate tub & shower. Lower level rec room perfect for entertaining! Beautiful, fenced back yard.
Home Details
Home Type
- Single Family
Est. Annual Taxes
- $5,112
Year Built
- Built in 1989
Lot Details
- 0.25 Acre Lot
- Lot Dimensions are 90 x 120
- Cul-De-Sac
- Fenced Yard
- Corner Lot
- Level Lot
- Garden
Parking
- 2 Parking Spaces
Home Design
- Poured Concrete
- Frame Construction
Interior Spaces
- 2-Story Property
- Bookcases
- Ceiling Fan
- Factory Built Fireplace
- Gas Fireplace
- Entrance Foyer
- Great Room with Fireplace
- Family Room Downstairs
- Separate Formal Living Room
- Formal Dining Room
- Recreation Room
Kitchen
- Breakfast Area or Nook
- Breakfast Bar
- Oven or Range
- <<microwave>>
- Plumbed For Ice Maker
- Dishwasher
- Kitchen Island
Bedrooms and Bathrooms
- 4 Bedrooms
- Primary Bedroom Upstairs
- <<bathWithWhirlpoolToken>>
Laundry
- Laundry Room
- Laundry on main level
- Laundry in Kitchen
- Dryer
- Washer
Finished Basement
- Basement Fills Entire Space Under The House
- Sump Pump
Outdoor Features
- Deck
- Patio
Location
- Property is near schools
- Property is near a bus stop
Schools
- Pierce Elementary School
- Franklin Middle School
- Kennedy High School
Utilities
- Forced Air Heating and Cooling System
- Heating System Uses Gas
- Heat Pump System
- Internet Available
- Cable TV Available
Community Details
- Wilmar's 19Th Subdivision
Listing and Financial Details
- Assessor Parcel Number 14043-78016-00000
Ownership History
Purchase Details
Home Financials for this Owner
Home Financials are based on the most recent Mortgage that was taken out on this home.Purchase Details
Home Financials for this Owner
Home Financials are based on the most recent Mortgage that was taken out on this home.Purchase Details
Home Financials for this Owner
Home Financials are based on the most recent Mortgage that was taken out on this home.Similar Homes in Cedar Rapids, IA
Home Values in the Area
Average Home Value in this Area
Purchase History
| Date | Type | Sale Price | Title Company |
|---|---|---|---|
| Warranty Deed | $254,875 | None Available | |
| Warranty Deed | $240,000 | None Available | |
| Warranty Deed | $227,500 | None Available |
Mortgage History
| Date | Status | Loan Amount | Loan Type |
|---|---|---|---|
| Open | $23,600 | Credit Line Revolving | |
| Open | $235,000 | New Conventional | |
| Previous Owner | $192,000 | Adjustable Rate Mortgage/ARM | |
| Previous Owner | $34,125 | Stand Alone Second | |
| Previous Owner | $182,000 | New Conventional | |
| Previous Owner | $165,000 | New Conventional | |
| Previous Owner | $184,000 | New Conventional | |
| Previous Owner | $23,000 | Credit Line Revolving |
Property History
| Date | Event | Price | Change | Sq Ft Price |
|---|---|---|---|---|
| 08/06/2020 08/06/20 | Sold | $255,000 | -3.0% | $93 / Sq Ft |
| 05/08/2020 05/08/20 | For Sale | $262,900 | +9.5% | $96 / Sq Ft |
| 06/01/2018 06/01/18 | Sold | $240,000 | -1.2% | $88 / Sq Ft |
| 04/15/2018 04/15/18 | Pending | -- | -- | -- |
| 04/09/2018 04/09/18 | For Sale | $243,000 | -- | $89 / Sq Ft |
Tax History Compared to Growth
Tax History
| Year | Tax Paid | Tax Assessment Tax Assessment Total Assessment is a certain percentage of the fair market value that is determined by local assessors to be the total taxable value of land and additions on the property. | Land | Improvement |
|---|---|---|---|---|
| 2023 | $5,112 | $289,200 | $44,900 | $244,300 |
| 2022 | $5,034 | $251,200 | $44,900 | $206,300 |
| 2021 | $5,168 | $252,000 | $42,800 | $209,200 |
| 2020 | $5,168 | $242,800 | $32,100 | $210,700 |
| 2019 | $4,910 | $236,300 | $32,100 | $204,200 |
| 2018 | $4,770 | $236,300 | $32,100 | $204,200 |
| 2017 | $4,617 | $230,600 | $32,100 | $198,500 |
| 2016 | $4,617 | $217,200 | $32,100 | $185,100 |
| 2015 | $4,881 | $229,400 | $32,062 | $197,338 |
| 2014 | $4,696 | $237,496 | $32,062 | $205,434 |
| 2013 | $4,760 | $237,496 | $32,062 | $205,434 |
Agents Affiliated with this Home
-
Jane Axt

Seller's Agent in 2020
Jane Axt
Urban Acres Real Estate
(319) 530-6413
116 Total Sales
-
Tia Perez

Seller Co-Listing Agent in 2020
Tia Perez
Skogman Realty Co.
81 Total Sales
-
N
Buyer's Agent in 2020
Nonmember NONMEMBER
NONMEMBER
-
Meagan Bennett

Seller's Agent in 2018
Meagan Bennett
COLDWELL BANKER LEE'S TOWN and COUNTRY
(319) 693-1592
183 Total Sales
-
Donald Fieldhouse
D
Buyer's Agent in 2018
Donald Fieldhouse
Cedar Rapids Area Association of REALTORS
(239) 774-6598
4,904 Total Sales
Map
Source: Iowa City Area Association of REALTORS®
MLS Number: 202003108
APN: 14043-78016-00000
- 2222 Evergreen St NE
- 4449 Northwood Dr NE
- 4633 Northwood Dr NE
- 2043 Brookland Dr NE
- 4633 White Pine Dr NE
- 3840 Wenig Rd NE
- 2520 Falbrook Dr NE
- 3642 Redbud Rd NE
- 1638 47th St NE
- 2029 Knollshire Rd NE
- 2232 Birchwood Dr NE
- 1138 Messina Dr NE
- 1006 Messina Dr NE
- 1413 Beringer Ct NE
- 2625 Towne House Dr NE
- 1705 Texas Ave NE
- 4610 Westchester Dr NE Unit A
- 4555 Westchester Dr NE Unit B
- 4710 Westchester Dr NE Unit C
- 4405 Westchester Dr NE Unit A

