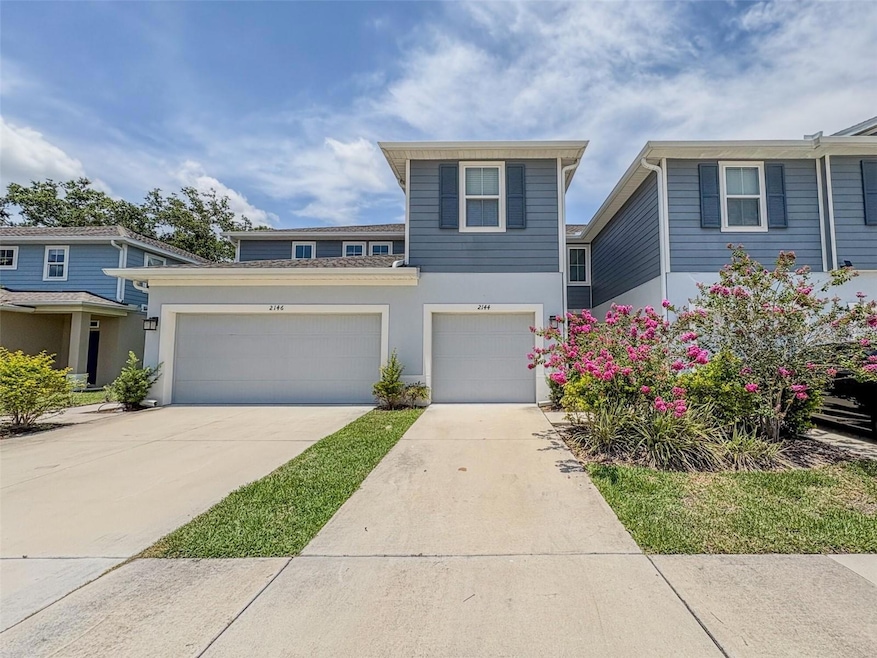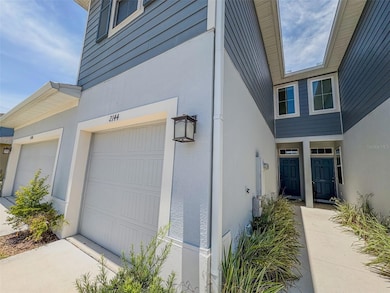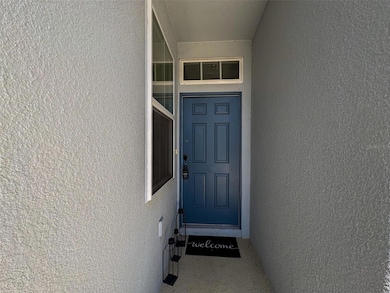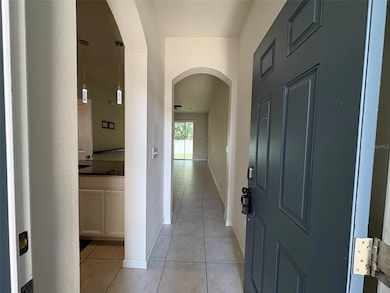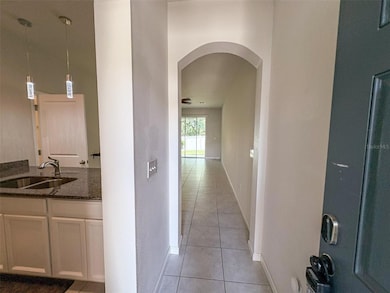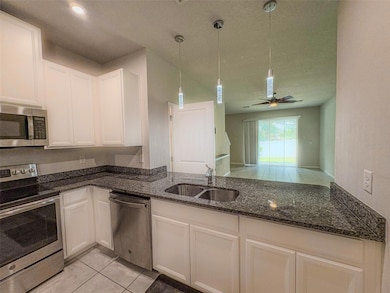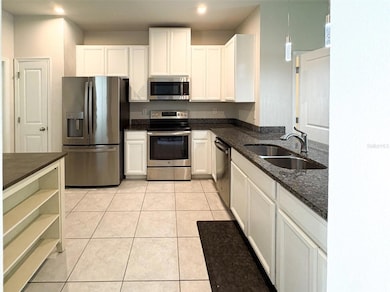
2144 Laceflower Dr Brandon, FL 33510
Highlights
- 1 Car Attached Garage
- Ceiling Fan
- Dogs and Cats Allowed
- Central Heating and Cooling System
About This Home
Welcome to this beautifully maintained 3-bedroom, 2.5-bath townhome offering nearly 2,000 square feet of comfortable living space in the heart of Brandon. Step inside to a bright and open layout featuring tile floors throughout the main living areas and a spacious kitchen with granite countertops, stainless steel appliances, a pantry, a breakfast bar, and ample cabinet space. The kitchen overlooks the living and dining area, creating the perfect setup for everyday living and entertaining. Upstairs, you'll find all three bedrooms, including a generously sized primary suite with a large walk-in closet and dual vanities in the en-suite bath. A convenient laundry area is also located upstairs with a full-size washer and dryer included. Enjoy outdoor living with a covered back patio and backyard space. With a one-car garage, energy-efficient features, and a fantastic location close to shopping, dining, and easy highway access, this townhome is the perfect place to call home. AVAILABLE NOW!
Listing Agent
ARRICO REALTY & PROPERTY MGMT. Brokerage Phone: 813-662-9363 License #3099540 Listed on: 11/08/2025
Co-Listing Agent
ARRICO REALTY & PROPERTY MGMT. Brokerage Phone: 813-662-9363 License #3562241
Townhouse Details
Home Type
- Townhome
Est. Annual Taxes
- $4,018
Year Built
- Built in 2020
Parking
- 1 Car Attached Garage
Home Design
- Bi-Level Home
Interior Spaces
- 1,536 Sq Ft Home
- Ceiling Fan
Kitchen
- Range
- Microwave
- Dishwasher
- Disposal
Bedrooms and Bathrooms
- 2 Bedrooms
Laundry
- Laundry in unit
- Dryer
- Washer
Additional Features
- 1,503 Sq Ft Lot
- Central Heating and Cooling System
Listing and Financial Details
- Residential Lease
- Property Available on 11/8/25
- The owner pays for grounds care
- $85 Application Fee
- Assessor Parcel Number U-08-29-20-B9R-000000-00017.0
Community Details
Overview
- Property has a Home Owners Association
- Timbers At Williams Landing Townhomes Association, Association
- Timbers/Williams Lndg Twnhms Subdivision
Pet Policy
- 2 Pets Allowed
- $350 Pet Fee
- Dogs and Cats Allowed
Map
About the Listing Agent

We help guide both new or unintentional landlords as well as experienced investors with launching, optimizing, and scaling their real estate portfolios. Our experience and knowledge of the property management industry combined with cutting-edge technology and proven management systems allow us to empower our clients to build lasting generational wealth and create a meaningful legacy for their loved ones.
Paul Arrington's Realtor® and Mortgage experience began after culminating a
Paul W's Other Listings
Source: Stellar MLS
MLS Number: TB8446422
APN: U-08-29-20-B9R-000000-00017.0
- 2208 Laceflower Dr
- 2110 Laceflower Dr
- 2153 Broadway View Ave
- 2130 Broadway View Ave
- 2138 Broadway View Ave
- 2714 Chestnut Creek Place
- 2129 Lennox Dale Ln
- 3102 Williams Rd
- 2760 Emory Sound Place
- 1911 Rambling Ln
- 2523 Earlswood Ct
- 2445 Earlswood Ct
- 1610 Burning Tree Ln
- 0 Williams Rd Unit MFRTB8446110
- 2070 Sarah Louise Dr
- 3506 High Hampton Cir
- 1306 Ivywood Dr
- 1608 Southcrest Ct
- 1933 Fruitridge St
- 1614 Dusty Rose Ln
- 2153 Broadway View Ave
- 2900 Rambler Ivy Lp
- 2212 Lennox Dale Ln
- 2766 Scarlet Bay Place
- 2648 Bermuda Lake Dr
- 1904 Dove Field Place Unit ID1296219P
- 13 Brandonwood
- 1312 Brandonwood Dr
- 11033 Black Swan Ct
- 11050 Black Swan Ct
- 1804 Orange Hill Dr
- 3814 Valley Tree Dr
- 1739 Lakeview Village Dr
- 1917 Derbywood Dr
- 1707 Open Field Loop
- 2107 Shady Point Ln
- 10881 Caladesi Ave Unit AS2
- 10881 Caladesi Ave Unit B2
- 10881 Caladesi Ave Unit A2
- 10881 Caladesi Ave
