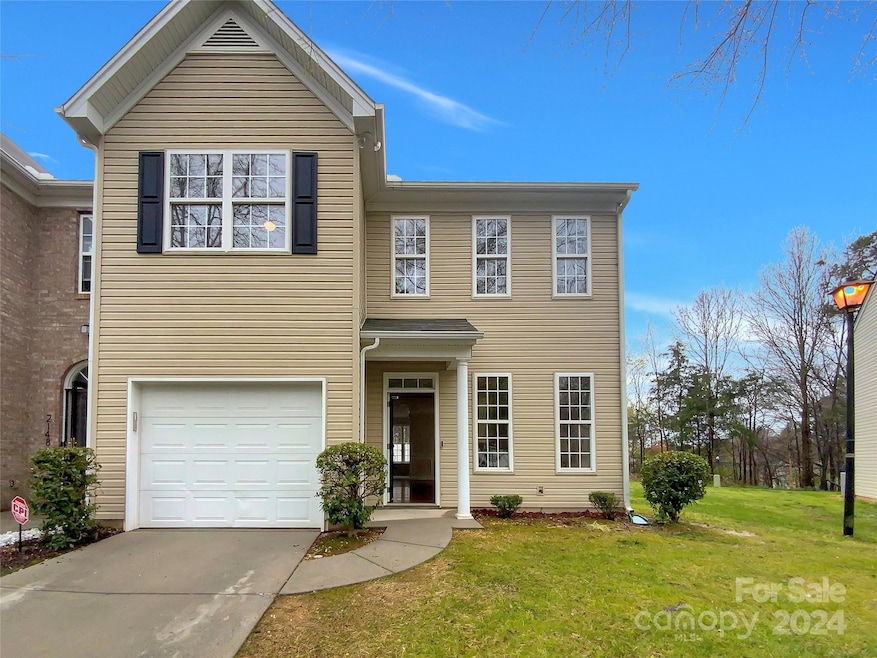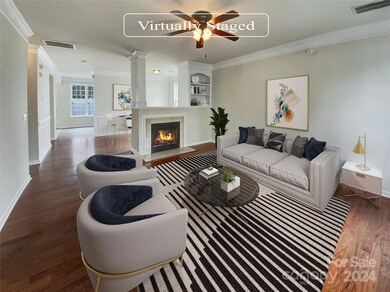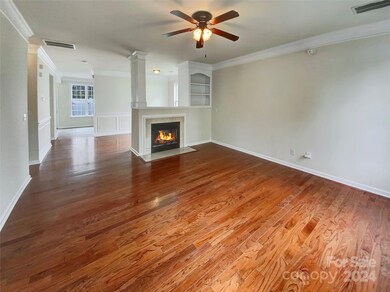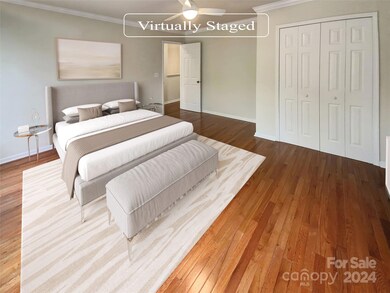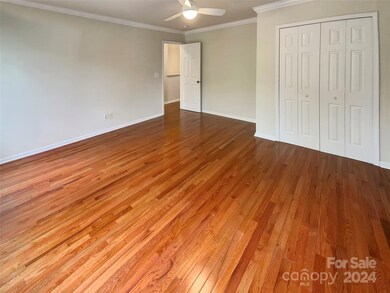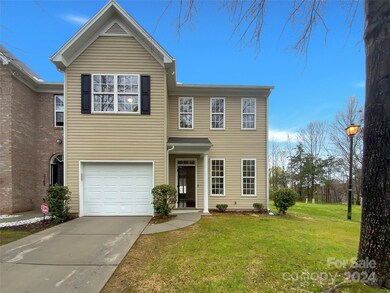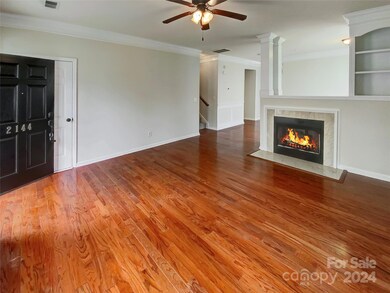
2144 Whispering Way Charlotte, NC 28212
East Forest NeighborhoodHighlights
- Wood Flooring
- Fireplace
- Laundry Room
- East Mecklenburg High Rated A-
- 1 Car Attached Garage
- Central Heating and Cooling System
About This Home
As of June 2024Welcome to this charming property featuring a cozy fireplace, natural color palette, and a nice backsplash in the kitchen. The flexible living space offers other rooms for your various needs, while the primary bathroom boasts double sinks and good under sink storage. The fresh interior paint brightens up the space, complementing the partial flooring replacement in some areas. Don't miss the opportunity to make this house your home!
Last Agent to Sell the Property
Opendoor Brokerage LLC Brokerage Email: nregal@opendoor.com License #313294 Listed on: 03/28/2024
Townhouse Details
Home Type
- Townhome
Est. Annual Taxes
- $2,255
Year Built
- Built in 2003
HOA Fees
- $252 Monthly HOA Fees
Parking
- 1 Car Attached Garage
- Driveway
- 2 Open Parking Spaces
Home Design
- Brick Exterior Construction
- Slab Foundation
- Composition Roof
- Vinyl Siding
Interior Spaces
- 2-Story Property
- Fireplace
- Laundry Room
Kitchen
- Gas Range
- Microwave
- Dishwasher
Flooring
- Wood
- Vinyl
Bedrooms and Bathrooms
- 4 Bedrooms
Schools
- Greenway Park Elementary School
- Mcclintock Middle School
- East Mecklenburg High School
Utilities
- Central Heating and Cooling System
- Heating System Uses Natural Gas
Community Details
- Community Association Management, Limited Association, Phone Number (704) 565-5009
- Abbotts Glen Subdivision
- Mandatory home owners association
Listing and Financial Details
- Assessor Parcel Number 191-105-19
Ownership History
Purchase Details
Home Financials for this Owner
Home Financials are based on the most recent Mortgage that was taken out on this home.Purchase Details
Purchase Details
Purchase Details
Home Financials for this Owner
Home Financials are based on the most recent Mortgage that was taken out on this home.Purchase Details
Purchase Details
Home Financials for this Owner
Home Financials are based on the most recent Mortgage that was taken out on this home.Purchase Details
Home Financials for this Owner
Home Financials are based on the most recent Mortgage that was taken out on this home.Purchase Details
Home Financials for this Owner
Home Financials are based on the most recent Mortgage that was taken out on this home.Similar Homes in the area
Home Values in the Area
Average Home Value in this Area
Purchase History
| Date | Type | Sale Price | Title Company |
|---|---|---|---|
| Warranty Deed | $310,000 | None Listed On Document | |
| Warranty Deed | $287,500 | None Listed On Document | |
| Warranty Deed | -- | None Available | |
| Special Warranty Deed | $87,900 | None Available | |
| Foreclosure Deed | $127,000 | None Available | |
| Warranty Deed | $133,000 | None Available | |
| Warranty Deed | $120,000 | -- | |
| Warranty Deed | $117,000 | Investors Title |
Mortgage History
| Date | Status | Loan Amount | Loan Type |
|---|---|---|---|
| Open | $304,385 | FHA | |
| Previous Owner | $86,307 | FHA | |
| Previous Owner | $126,350 | Purchase Money Mortgage | |
| Previous Owner | $96,000 | Fannie Mae Freddie Mac | |
| Previous Owner | $86,900 | Purchase Money Mortgage | |
| Closed | $24,000 | No Value Available |
Property History
| Date | Event | Price | Change | Sq Ft Price |
|---|---|---|---|---|
| 06/26/2024 06/26/24 | Sold | $310,000 | +1.0% | $155 / Sq Ft |
| 06/05/2024 06/05/24 | Pending | -- | -- | -- |
| 05/30/2024 05/30/24 | Price Changed | $307,000 | -2.8% | $153 / Sq Ft |
| 05/15/2024 05/15/24 | For Sale | $316,000 | 0.0% | $158 / Sq Ft |
| 05/03/2024 05/03/24 | Pending | -- | -- | -- |
| 04/25/2024 04/25/24 | Price Changed | $316,000 | -1.3% | $158 / Sq Ft |
| 04/11/2024 04/11/24 | Price Changed | $320,000 | -1.8% | $160 / Sq Ft |
| 03/28/2024 03/28/24 | For Sale | $326,000 | -- | $163 / Sq Ft |
Tax History Compared to Growth
Tax History
| Year | Tax Paid | Tax Assessment Tax Assessment Total Assessment is a certain percentage of the fair market value that is determined by local assessors to be the total taxable value of land and additions on the property. | Land | Improvement |
|---|---|---|---|---|
| 2023 | $2,255 | $301,300 | $60,000 | $241,300 |
| 2022 | $1,651 | $167,000 | $30,000 | $137,000 |
| 2021 | $1,651 | $167,000 | $30,000 | $137,000 |
| 2020 | $1,651 | $167,000 | $30,000 | $137,000 |
| 2019 | $1,645 | $167,000 | $30,000 | $137,000 |
| 2018 | $1,304 | $97,300 | $15,000 | $82,300 |
| 2017 | $1,283 | $97,300 | $15,000 | $82,300 |
| 2016 | $1,280 | $97,300 | $15,000 | $82,300 |
| 2015 | $1,276 | $97,300 | $15,000 | $82,300 |
| 2014 | $1,289 | $124,300 | $15,000 | $109,300 |
Agents Affiliated with this Home
-
Nicole Regal

Seller's Agent in 2024
Nicole Regal
Opendoor Brokerage LLC
(315) 559-3191
-
Miranda Solomon

Buyer's Agent in 2024
Miranda Solomon
Keller Williams Ballantyne Area
(704) 408-8171
1 in this area
97 Total Sales
Map
Source: Canopy MLS (Canopy Realtor® Association)
MLS Number: 4123720
APN: 191-105-19
- 7304 Pebblestone Dr
- 7309 Pebblestone Dr Unit D
- 7445 Abigail Glen Dr
- 7301 Pebblestone Dr Unit F
- 7324 Pebblestone Dr Unit E
- 7324 Pebblestone Dr Unit F
- 7340 Pebblestone Dr Unit C
- 7719 Abigail Glen Dr
- 7344 Pebblestone Dr Unit E
- 8149 Cedar Glen Dr
- 8175 Cedar Glen Dr
- 8029 Cedar Glen Dr
- 8103 Cedar Glen Dr
- 8069 Cedar Glen Dr Unit 8069
- 8208 Cedar Glen Dr Unit 8208
- 6201 Sellars Ct
- 1407 Jodhpur Ct
- 8000 Briardale Dr
- 6221 Thermal Rd
- 6227 Thermal Rd
