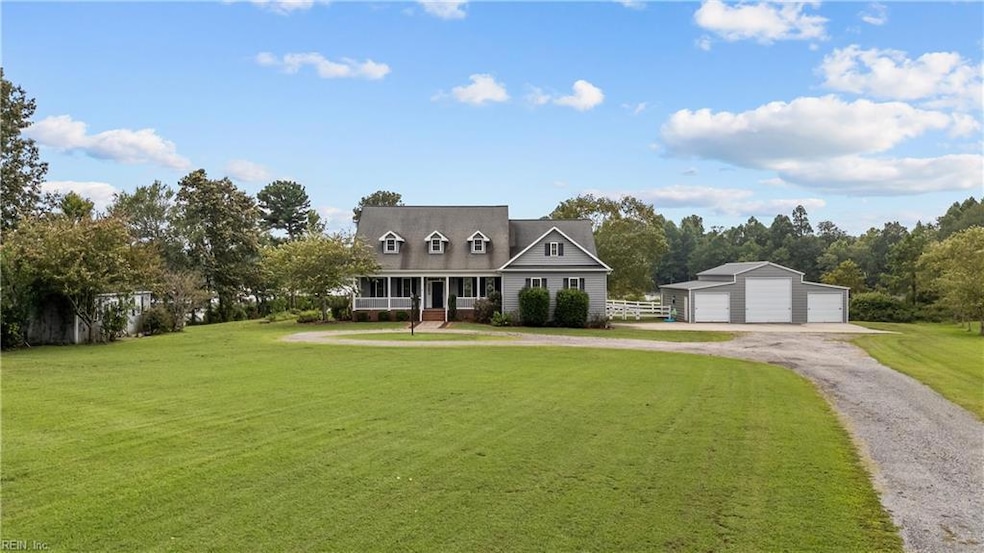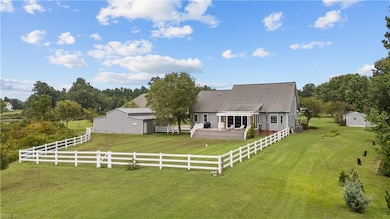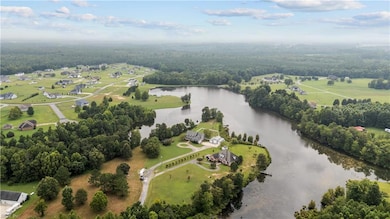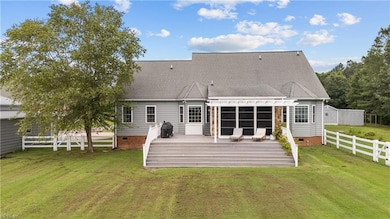21447 Hill Point Dr Franklin, VA 23851
Estimated payment $3,635/month
Highlights
- Lake Front
- Deck
- Transitional Architecture
- Finished Room Over Garage
- Recreation Room
- Cathedral Ceiling
About This Home
Land & water meet to create the ultimate lifestyle retreat. Situated on 3.3AC w/ your backyard forming its own private peninsula, property offers unmatched views, space & privacy. The 3,409 sqft home blends craftsmanship w/ modern charm, featuring hardwood floors, rich moldings & thoughtful details throughout. Sunroom captures views of the lake; spacious composite deck & stamped concrete patio make outdoor living & entertaining effortless. Fenced backyard, established fruit trees & private pier bring beauty & function. Inside, downstairs boasts a primary suite + two additional bedrooms; upstairs you’ll find a very large rec room w/ its own full bath & 2 more bedrooms. Car enthusiasts, hobbyists & adventurers will love the garage space: 2-bay attached + massive 3-bay detached w/ ample parking, perfect for campers, boats, ATVs or any other toys. Equipped w/ abundant electrical power & EV-ready. Home truly offers it all — space, water, function & style — in a setting unlike any other.
Home Details
Home Type
- Single Family
Est. Annual Taxes
- $3,539
Year Built
- Built in 2005
Lot Details
- 3.3 Acre Lot
- Lake Front
- Back Yard Fenced
- Property is zoned A-2
Home Design
- Transitional Architecture
- Asphalt Shingled Roof
- Vinyl Siding
Interior Spaces
- 3,409 Sq Ft Home
- 2-Story Property
- Cathedral Ceiling
- Ceiling Fan
- Propane Fireplace
- Window Treatments
- Home Office
- Recreation Room
- Workshop
- Sun or Florida Room
- Utility Room
- Washer and Dryer Hookup
- Water Views
- Crawl Space
- Scuttle Attic Hole
Kitchen
- Breakfast Area or Nook
- Electric Range
- Dishwasher
Flooring
- Wood
- Carpet
- Ceramic Tile
Bedrooms and Bathrooms
- 4 Bedrooms
- Primary Bedroom on Main
- En-Suite Primary Bedroom
- Walk-In Closet
- Jack-and-Jill Bathroom
Parking
- 5 Garage Spaces | 2 Attached and 3 Detached
- Finished Room Over Garage
- Garage Door Opener
- Driveway
- Off-Street Parking
Outdoor Features
- Deck
Schools
- Riverdale Elementary School
- Southampton Middle School
- Southampton High School
Utilities
- Zoned Heating and Cooling System
- Heat Pump System
- Heating System Uses Gas
- Well
- Electric Water Heater
- Septic System
- Cable TV Available
Community Details
- No Home Owners Association
- All Others Area 68 Subdivision
Map
Home Values in the Area
Average Home Value in this Area
Tax History
| Year | Tax Paid | Tax Assessment Tax Assessment Total Assessment is a certain percentage of the fair market value that is determined by local assessors to be the total taxable value of land and additions on the property. | Land | Improvement |
|---|---|---|---|---|
| 2024 | $3,539 | $498,400 | $91,500 | $406,900 |
| 2023 | $3,461 | $388,900 | $58,100 | $330,800 |
| 2022 | $3,461 | $388,900 | $58,100 | $330,800 |
| 2021 | $3,461 | $388,900 | $58,100 | $330,800 |
| 2020 | $3,461 | $388,900 | $58,100 | $330,800 |
| 2019 | $3,481 | $388,900 | $58,100 | $330,800 |
| 2018 | $3,178 | $388,900 | $58,100 | $330,800 |
| 2017 | $3,183 | $374,500 | $43,100 | $331,400 |
| 2016 | -- | $374,500 | $0 | $0 |
| 2015 | -- | $0 | $0 | $0 |
| 2013 | -- | $0 | $0 | $0 |
Property History
| Date | Event | Price | List to Sale | Price per Sq Ft |
|---|---|---|---|---|
| 10/02/2025 10/02/25 | Price Changed | $635,000 | -5.9% | $186 / Sq Ft |
| 09/13/2025 09/13/25 | For Sale | $675,000 | -- | $198 / Sq Ft |
Purchase History
| Date | Type | Sale Price | Title Company |
|---|---|---|---|
| Deed | $462,000 | None Listed On Document |
Mortgage History
| Date | Status | Loan Amount | Loan Type |
|---|---|---|---|
| Previous Owner | $462,000 | VA |
Source: Real Estate Information Network (REIN)
MLS Number: 10601873
APN: 62-47J
- 22194 Storys Station Rd
- 32040 Oberry Church Rd
- 23095 Scottswood Dr
- 23228 Calvin Dr
- 23311 Jay St
- 205 Country Club Rd
- 157 Verna St
- 208 Holly Cove St
- 119 Dale Cir
- 501 Trail Rd
- 32496 Pebble Brook Dr
- 20031 Harris Rd
- 201 North Dr
- 412 Crescent Dr
- 225 Landview Ln
- 324 Old Sedley Rd
- 0 Clay St
- Flaggy Run Rd
- 75AC Oak Ave
- 28453 Darden Point Rd
- 30683 Peachtree Ave
- 201 Forest Pine Rd
- 340 N College Dr
- 601 Campbell Ave
- 116 Holland Cir
- 680 Oak St Unit 111
- 925 Pretlow St
- 102 Tree Ln Unit A
- 32168 Broad St Unit 2
- 203 Wilson Ave
- 1513 Griggs St
- 496 Paige Riddick Rd
- 218 Tassell Crescent
- 1850 Carolina Rd
- 16076 Courthouse Hwy
- 1000 Halstead Blvd
- 308 Causey Ave
- 124 Blessing Cir
- 124 Wellons St
- 341 S Saratoga St







