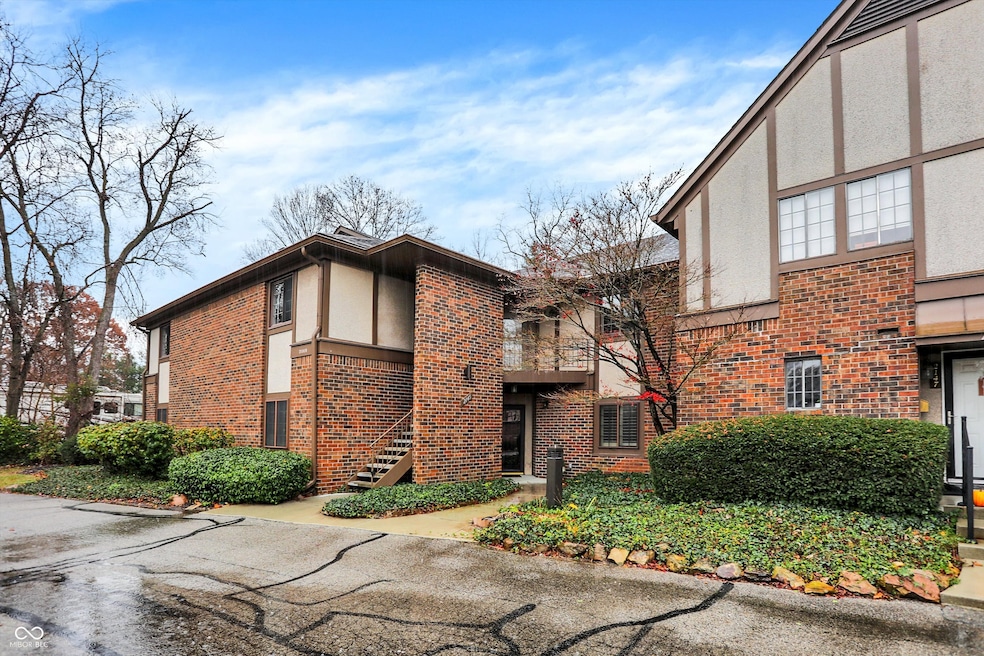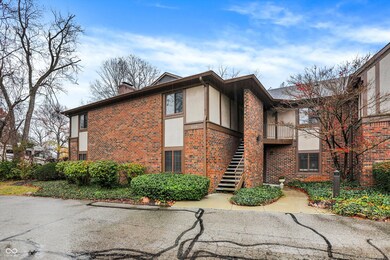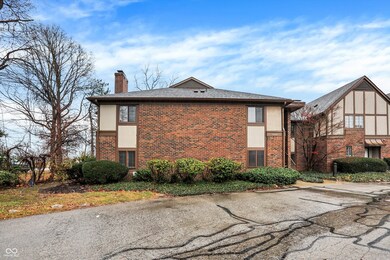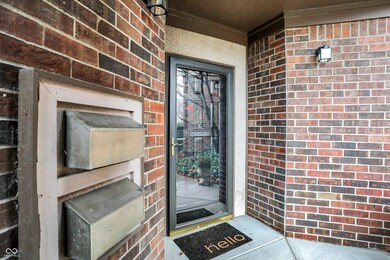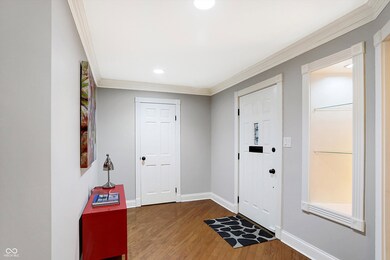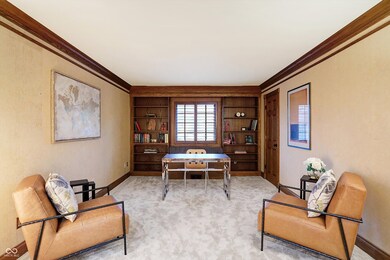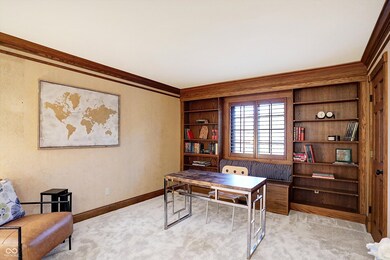
2145 Boston Ct Unit A Indianapolis, IN 46228
Wynnedale-Spring Hill NeighborhoodHighlights
- Gated Community
- Mature Trees
- Deck
- North Central High School Rated A-
- Clubhouse
- Family Room with Fireplace
About This Home
As of March 2025What a value! Welcome to luxury living in this exclusive gated community. This is the largest unit in The Knoll, 2700 sq ft. featuring 3 bdrms & 2.5 bths, w/ an additional office space that could easily function as a 4th bdrm. As you enter, you're greeted by a grand foyer adorned w/ crown molding, setting the tone for the warm & spacious home. The condo boasts 2 owner's suites, making it ideal for shared living or hosting guests. 2 large living spaces each feature their own fireplace, seamlessly connected by ample & open dining space, perfect for entertaining. Multiple walk-in closets, complemented by a butler's pantry, ensure that storage is both plentiful and organized. Step outside to enjoy the private deck & pergola, offering a serene outdoor retreat. Additionally, residents have access to a community pool set amidst park-like surroundings, perfect for relaxation & recreation. Convenience is key, the condo is situated near Butler Univ., Marian Univ., IU Health Med. Center, Downtown Indy, Broad Ripple, & major highways I-65 and I-465. For outdoor enthusiasts, nearby Wynnedale neighborhood, the 100-acre woods at Newfields, & White River Trails offer endless opportunities for leisurely walks or bike rides. Recent updates include quality new carpeting throughout, a custom-built vanity in the half bath, fresh interior paint, a new electric cooktop, & a large stainless-steel sink in the kitchen. Both owner suite baths have been tastefully renovated to enhance comfort & style. This all-electric community includes a comprehensive HOA package covering water, sewer, well-maintained pool & clubhouse facilities, grounds maintenance, & community Wi-Fi. The unit includes 2 covered parking spaces w/ extra locked storage units. Seller is offering buyer assistance, whether through covering closing costs, interest rate buydowns, or paying several months of HOA fees, making this an opportunity to start your condo era w/ ease & comfort.
Last Agent to Sell the Property
F.C. Tucker Company Brokerage Email: troylance@comcast.net License #RB14042381 Listed on: 11/16/2024

Property Details
Home Type
- Condominium
Est. Annual Taxes
- $3,834
Year Built
- Built in 1971
Lot Details
- 1 Common Wall
- Mature Trees
HOA Fees
- $482 Monthly HOA Fees
Parking
- 2 Car Detached Garage
- Carport
- Guest Parking
Home Design
- Ranch Style House
- Brick Exterior Construction
- Slab Foundation
Interior Spaces
- 2,707 Sq Ft Home
- Wet Bar
- Built-in Bookshelves
- Woodwork
- Gas Log Fireplace
- Window Screens
- Entrance Foyer
- Family Room with Fireplace
- 2 Fireplaces
- Great Room with Fireplace
- Formal Dining Room
- Garden Views
- Laundry on main level
Kitchen
- Breakfast Bar
- <<convectionOvenToken>>
- Electric Cooktop
- <<microwave>>
- Dishwasher
Flooring
- Wood
- Carpet
Bedrooms and Bathrooms
- 3 Bedrooms
- Walk-In Closet
Home Security
Outdoor Features
- Deck
- Covered patio or porch
Utilities
- Forced Air Heating System
- Dual Heating Fuel
- Electric Water Heater
- Multiple Phone Lines
Listing and Financial Details
- Assessor Parcel Number 490616110057000800
- Seller Concessions Not Offered
Community Details
Overview
- Association fees include clubhouse, insurance, lawncare, ground maintenance, management, resident manager, snow removal, trash
- Association Phone (317) 875-5600
- Knoll Condominium Subdivision
- Property managed by Associa
- The community has rules related to covenants, conditions, and restrictions
Amenities
- Clubhouse
Recreation
- Community Pool
Security
- Gated Community
- Fire and Smoke Detector
Ownership History
Purchase Details
Purchase Details
Home Financials for this Owner
Home Financials are based on the most recent Mortgage that was taken out on this home.Purchase Details
Purchase Details
Similar Homes in Indianapolis, IN
Home Values in the Area
Average Home Value in this Area
Purchase History
| Date | Type | Sale Price | Title Company |
|---|---|---|---|
| Personal Reps Deed | $295,000 | Drake Andrew R | |
| Warranty Deed | -- | None Available | |
| Interfamily Deed Transfer | -- | None Available | |
| Interfamily Deed Transfer | -- | None Available | |
| Warranty Deed | -- | None Available |
Mortgage History
| Date | Status | Loan Amount | Loan Type |
|---|---|---|---|
| Closed | $243,000 | Construction | |
| Previous Owner | $24,700 | New Conventional | |
| Previous Owner | $142,500 | New Conventional |
Property History
| Date | Event | Price | Change | Sq Ft Price |
|---|---|---|---|---|
| 03/11/2025 03/11/25 | Sold | $278,000 | -2.5% | $103 / Sq Ft |
| 02/04/2025 02/04/25 | Pending | -- | -- | -- |
| 11/16/2024 11/16/24 | For Sale | $285,000 | -- | $105 / Sq Ft |
Tax History Compared to Growth
Tax History
| Year | Tax Paid | Tax Assessment Tax Assessment Total Assessment is a certain percentage of the fair market value that is determined by local assessors to be the total taxable value of land and additions on the property. | Land | Improvement |
|---|---|---|---|---|
| 2024 | $3,834 | $306,300 | $28,700 | $277,600 |
| 2023 | $3,834 | $300,800 | $28,700 | $272,100 |
| 2022 | $3,250 | $233,200 | $28,700 | $204,500 |
| 2021 | $2,954 | $221,000 | $26,500 | $194,500 |
| 2020 | $2,622 | $207,600 | $26,500 | $181,100 |
| 2019 | $1,921 | $170,700 | $26,000 | $144,700 |
| 2018 | $1,690 | $158,100 | $26,000 | $132,100 |
| 2017 | $1,637 | $156,100 | $26,500 | $129,600 |
| 2016 | $1,354 | $142,200 | $25,600 | $116,600 |
| 2014 | $1,343 | $153,800 | $25,000 | $128,800 |
| 2013 | $1,095 | $129,600 | $25,000 | $104,600 |
Agents Affiliated with this Home
-
Tommy Roylance

Seller's Agent in 2025
Tommy Roylance
F.C. Tucker Company
(317) 372-7372
2 in this area
124 Total Sales
-
Andrea Morrow

Buyer's Agent in 2025
Andrea Morrow
Triple E Realty, LLC
(317) 507-6099
1 in this area
18 Total Sales
Map
Source: MIBOR Broker Listing Cooperative®
MLS Number: 22011726
APN: 49-06-16-110-057.000-800
- 2263 Rome Dr
- 3852 Knollton Rd
- 2267 Rome Dr Unit A
- 2421 W 39th St
- 2916 Sunmeadow Way
- 3056 Meeting House Ln
- 4302 Kessler Boulevard Dr N
- 4285 Springwood Trail
- 4428 Edinburgh Point
- 3225 W 39th St
- 3750 Totem Ln
- 2227 Hidden Orchard Ct
- 3401 W Kessler Blvd Dr N
- 2925 Highwoods Dr
- 1445 W 34th St
- 1207 Pickwick Place
- 1305 W 36th St
- 1467 W 33rd St
- 1401 W 34th St
- 3253 W 34th St
