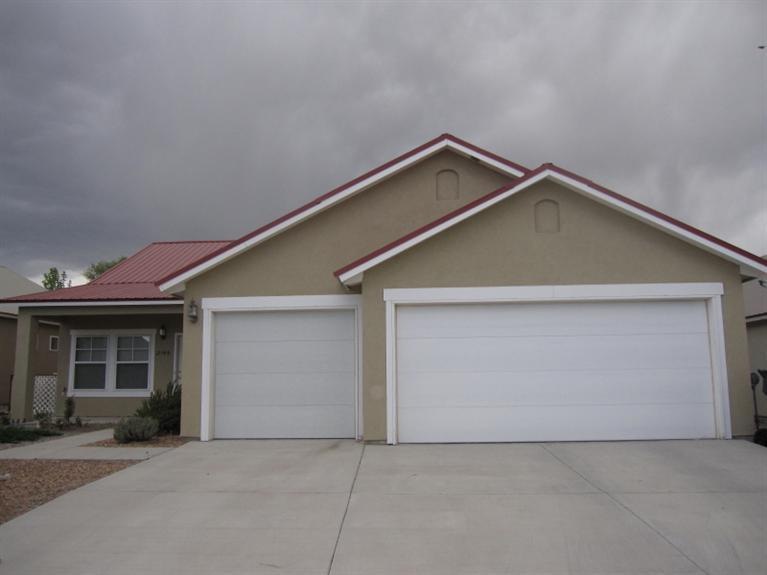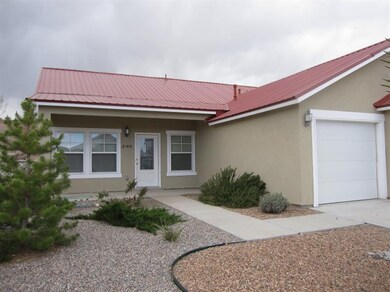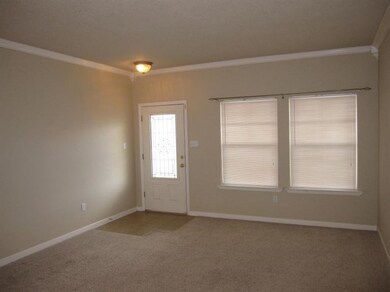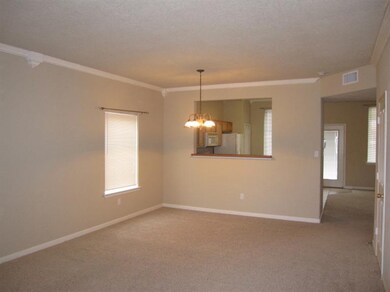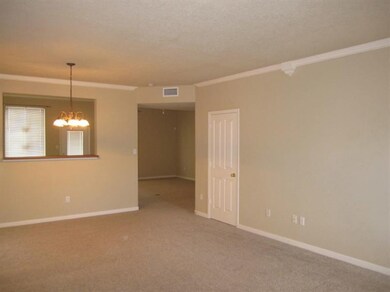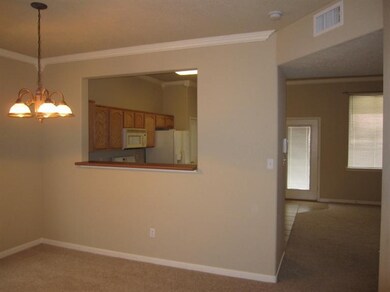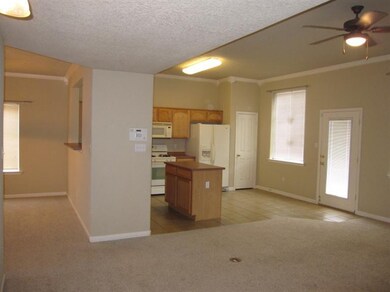
2145 Deer Trail Loop Rio Rancho, NM 87124
Solar Village-Mid-Unser NeighborhoodHighlights
- Custom Home
- Cathedral Ceiling
- Separate Formal Living Room
- Ernest Stapleton Elementary School Rated A-
- Hydromassage or Jetted Bathtub
- 3-minute walk to Los Milagros Park
About This Home
As of July 2016Very nice well kept home, move in condition! Walk up & be greeted by a nice etched glass front door. Great floor plan w/ 2 living areas, high ceilings, open kitchen w/ island and a walk out to backyard and covered patio. This 4 bedroom features a nice master bedroom with its own priavte bath, jacuzzi tub and his/hers sinks. 3 other bedrooms are a good size. Nice large 3 car garage.
Home Details
Home Type
- Single Family
Est. Annual Taxes
- $2,168
Year Built
- Built in 2004
Lot Details
- 10,500 Sq Ft Lot
- North Facing Home
- Fenced
- Sprinklers on Timer
- Private Yard
- Lawn
Parking
- 3 Car Attached Garage
- Dry Walled Garage
- Garage Door Opener
Home Design
- Custom Home
- Frame Construction
- Pitched Roof
- Metal Roof
- Stucco
Interior Spaces
- 1,882 Sq Ft Home
- Property has 1 Level
- Cathedral Ceiling
- Ceiling Fan
- Thermal Windows
- Separate Formal Living Room
- Multiple Living Areas
- Home Security System
- Washer and Gas Dryer Hookup
Kitchen
- Breakfast Area or Nook
- Free-Standing Gas Range
- Microwave
- Dishwasher
- Kitchen Island
- Trash Compactor
- Disposal
Flooring
- CRI Green Label Plus Certified Carpet
- Stone
Bedrooms and Bathrooms
- 4 Bedrooms
- Walk-In Closet
- 2 Full Bathrooms
- Dual Sinks
- Hydromassage or Jetted Bathtub
- Separate Shower
Utilities
- Refrigerated Cooling System
- Forced Air Heating System
- Heating System Uses Natural Gas
- High Speed Internet
Additional Features
- Water-Smart Landscaping
- Covered patio or porch
Community Details
- Built by Artistic
- Planned Unit Development
Listing and Financial Details
- Assessor Parcel Number 1011070482006
Ownership History
Purchase Details
Home Financials for this Owner
Home Financials are based on the most recent Mortgage that was taken out on this home.Similar Homes in Rio Rancho, NM
Home Values in the Area
Average Home Value in this Area
Purchase History
| Date | Type | Sale Price | Title Company |
|---|---|---|---|
| Warranty Deed | -- | Fidelity Natl Title Ins Co |
Mortgage History
| Date | Status | Loan Amount | Loan Type |
|---|---|---|---|
| Open | $25,000 | Credit Line Revolving | |
| Open | $148,640 | New Conventional |
Property History
| Date | Event | Price | Change | Sq Ft Price |
|---|---|---|---|---|
| 07/22/2016 07/22/16 | Sold | -- | -- | -- |
| 06/13/2016 06/13/16 | Pending | -- | -- | -- |
| 02/26/2016 02/26/16 | For Sale | $207,900 | +30.0% | $112 / Sq Ft |
| 08/31/2012 08/31/12 | Sold | -- | -- | -- |
| 04/30/2012 04/30/12 | Pending | -- | -- | -- |
| 04/20/2012 04/20/12 | For Sale | $159,900 | -- | $85 / Sq Ft |
Tax History Compared to Growth
Tax History
| Year | Tax Paid | Tax Assessment Tax Assessment Total Assessment is a certain percentage of the fair market value that is determined by local assessors to be the total taxable value of land and additions on the property. | Land | Improvement |
|---|---|---|---|---|
| 2024 | $2,382 | $67,111 | $12,183 | $54,928 |
| 2023 | $2,382 | $65,156 | $11,832 | $53,324 |
| 2022 | $2,312 | $63,258 | $11,434 | $51,824 |
| 2021 | $2,295 | $61,416 | $11,434 | $49,982 |
| 2020 | $2,228 | $59,627 | $0 | $0 |
| 2019 | $2,178 | $57,891 | $0 | $0 |
| 2018 | $1,989 | $56,204 | $0 | $0 |
| 2017 | $1,906 | $54,568 | $0 | $0 |
| 2016 | $1,991 | $50,867 | $0 | $0 |
| 2014 | $1,924 | $50,867 | $0 | $0 |
| 2013 | -- | $50,867 | $11,305 | $39,562 |
Agents Affiliated with this Home
-
COURTNEY WARNOCK
C
Seller's Agent in 2016
COURTNEY WARNOCK
Kellogg Agency Sales
17 Total Sales
-
Karen Martinez
K
Buyer's Agent in 2016
Karen Martinez
Altima Real Estate LLC
(505) 321-6261
1 in this area
32 Total Sales
-
A. Peter Veres

Seller's Agent in 2012
A. Peter Veres
RE/MAX
(505) 362-2005
1 in this area
124 Total Sales
Map
Source: Southwest MLS (Greater Albuquerque Association of REALTORS®)
MLS Number: 732088
APN: 1-011-070-482-006
- 2157 Deer Trail Loop
- 2173 Deer Trail Loop NE
- 2009 Alama Dr NE
- 103 Idaho Creek Rd NE
- 2402 Istle (U13b143l17) Rd NE
- 721 Colorado Mountain Rd NE
- 2318 Garden Rd NE
- 1117 Abrazo Rd NE
- 1113 Abrazo Rd NE
- 1635 Abrazo Rd NE
- 609 Essex Rd NE
- 2513 Istle Rd NE
- 1911 Inca Rd NE
- 405 Holt Ct NE
- 717 Gregg (U13 B135 L1a) 1 Ac Rd NE
- 705 Colorado Mountain Rd NE
- 2625 Globe Ct NE
- 2633 Globe Ct NE
- 224 2nd St SE
- 2632 Globe Ct NE
