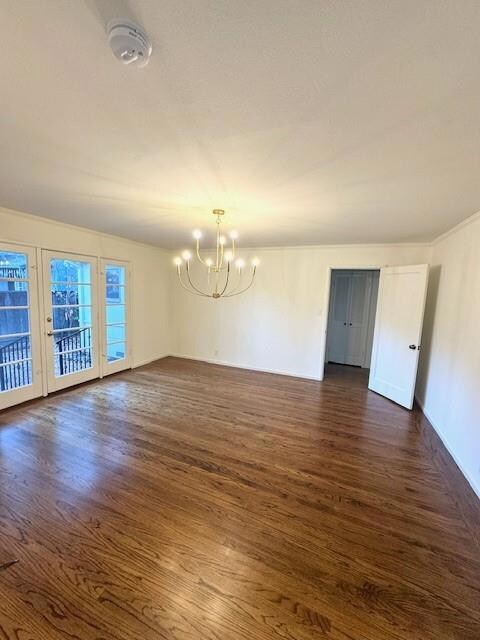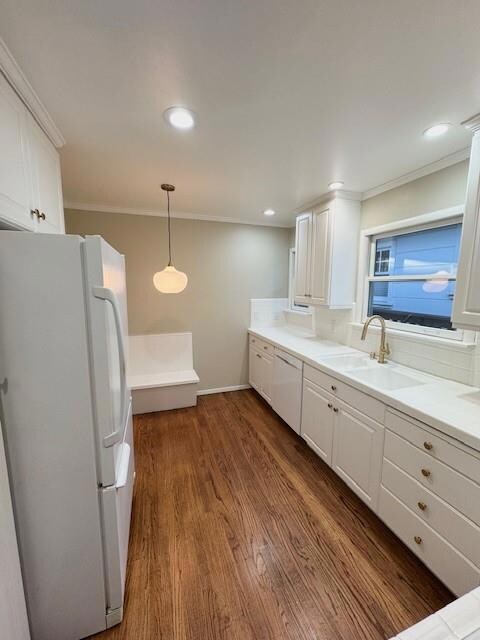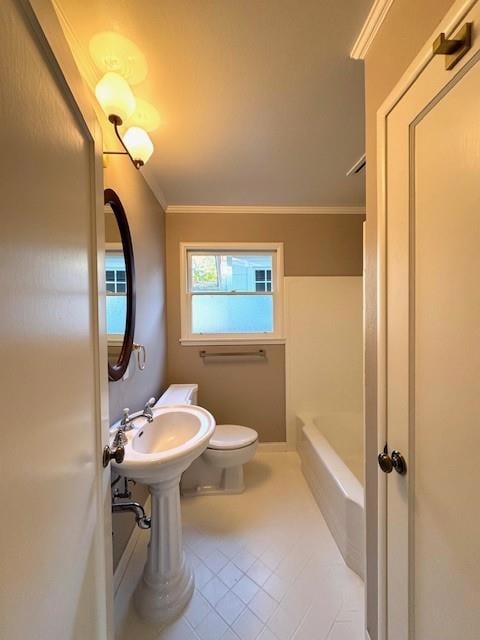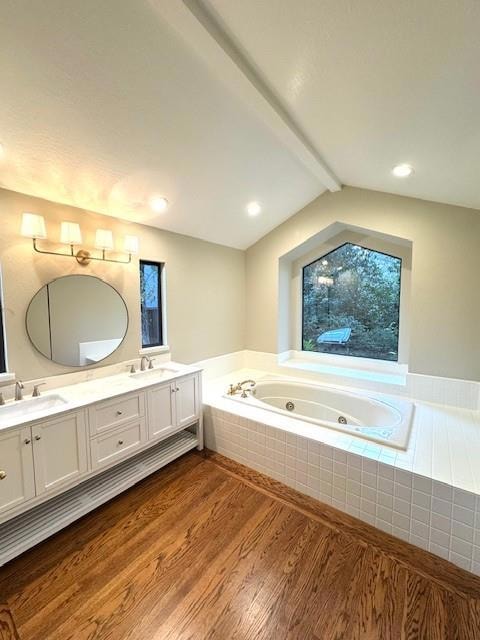
2145 Eaton Ave San Carlos, CA 94070
El Sereno Corte NeighborhoodHighlights
- Traditional Architecture
- Wood Flooring
- Den
- White Oaks Elementary School Rated A
- Neighborhood Views
- Formal Dining Room
About This Home
As of December 2024Wonderful & lush creek side setting. Super charming!
Last Agent to Sell the Property
Coldwell Banker Realty License #01001476 Listed on: 12/06/2024

Home Details
Home Type
- Single Family
Est. Annual Taxes
- $3,302
Year Built
- Built in 1949
Lot Details
- 7,349 Sq Ft Lot
- Zoning described as R10006
Parking
- 1 Car Garage
Home Design
- Traditional Architecture
- Shake Roof
- Concrete Perimeter Foundation
- Stucco
Interior Spaces
- 1,600 Sq Ft Home
- 1-Story Property
- Gas Fireplace
- Living Room with Fireplace
- Formal Dining Room
- Den
- Neighborhood Views
- Laundry in Garage
Flooring
- Wood
- Tile
Bedrooms and Bathrooms
- 2 Bedrooms
- 2 Full Bathrooms
Utilities
- Forced Air Heating System
Listing and Financial Details
- Assessor Parcel Number 051-236-030
Ownership History
Purchase Details
Home Financials for this Owner
Home Financials are based on the most recent Mortgage that was taken out on this home.Purchase Details
Purchase Details
Home Financials for this Owner
Home Financials are based on the most recent Mortgage that was taken out on this home.Purchase Details
Home Financials for this Owner
Home Financials are based on the most recent Mortgage that was taken out on this home.Purchase Details
Home Financials for this Owner
Home Financials are based on the most recent Mortgage that was taken out on this home.Purchase Details
Purchase Details
Home Financials for this Owner
Home Financials are based on the most recent Mortgage that was taken out on this home.Similar Homes in the area
Home Values in the Area
Average Home Value in this Area
Purchase History
| Date | Type | Sale Price | Title Company |
|---|---|---|---|
| Grant Deed | $2,480,000 | Fidelity National Title | |
| Deed | -- | None Listed On Document | |
| Interfamily Deed Transfer | -- | None Available | |
| Interfamily Deed Transfer | -- | None Available | |
| Interfamily Deed Transfer | -- | -- | |
| Interfamily Deed Transfer | -- | North American Title Insuran | |
| Grant Deed | -- | -- | |
| Grant Deed | -- | Old Republic Title Company |
Mortgage History
| Date | Status | Loan Amount | Loan Type |
|---|---|---|---|
| Previous Owner | $256,631 | New Conventional | |
| Previous Owner | $210,000 | New Conventional | |
| Previous Owner | $210,000 | No Value Available | |
| Previous Owner | $128,200 | No Value Available |
Property History
| Date | Event | Price | Change | Sq Ft Price |
|---|---|---|---|---|
| 12/13/2024 12/13/24 | Pending | -- | -- | -- |
| 12/06/2024 12/06/24 | Sold | $2,500,000 | -- | $1,563 / Sq Ft |
Tax History Compared to Growth
Tax History
| Year | Tax Paid | Tax Assessment Tax Assessment Total Assessment is a certain percentage of the fair market value that is determined by local assessors to be the total taxable value of land and additions on the property. | Land | Improvement |
|---|---|---|---|---|
| 2023 | $3,302 | $134,285 | $35,330 | $98,955 |
| 2022 | $3,162 | $131,653 | $34,638 | $97,015 |
| 2021 | $3,085 | $129,072 | $33,959 | $95,113 |
| 2020 | $3,016 | $127,749 | $33,611 | $94,138 |
| 2019 | $2,860 | $125,245 | $32,952 | $92,293 |
| 2018 | $2,773 | $122,790 | $32,306 | $90,484 |
| 2017 | $2,702 | $120,383 | $31,673 | $88,710 |
| 2016 | $2,613 | $118,023 | $31,052 | $86,971 |
| 2015 | $2,607 | $116,251 | $30,586 | $85,665 |
| 2014 | $2,427 | $113,974 | $29,987 | $83,987 |
Agents Affiliated with this Home
-
Wendi Selig-Aimonetti

Seller's Agent in 2024
Wendi Selig-Aimonetti
Coldwell Banker Realty
(650) 465-5602
2 in this area
87 Total Sales
-
Talia Citron

Buyer's Agent in 2024
Talia Citron
Compass
(650) 250-4517
5 in this area
61 Total Sales
Map
Source: MLSListings
MLS Number: ML81988514
APN: 051-236-030
- 964 Blandford Blvd
- 2425 Whipple Ave
- 206 Frances Ln
- 52 Myrtle St
- 83 Nevada St
- 1353 Edgewood Rd
- 153 Somerset St
- 435 Edgewood Rd
- 1405 Oakhurst Ave
- 277 Oakview Dr
- 708 Neal Ave
- 113 Wildwood Ave
- 411 Ridge Rd
- 455 Upland Rd
- 2618 Brewster Ave
- 2628 Brewster Ave
- 610 De Anza Ave
- 244 Hillview Ave
- 30 Clinton St
- 2910 Sherwood Dr





