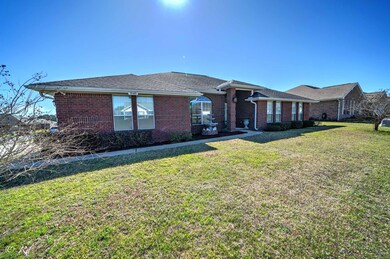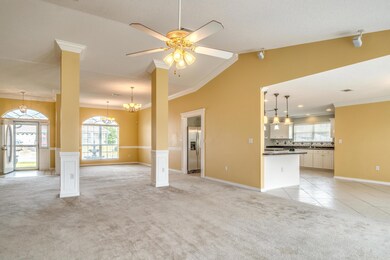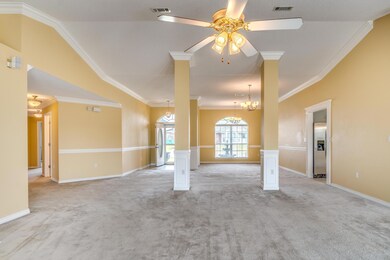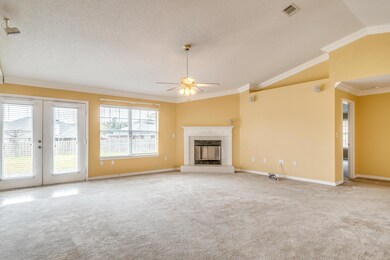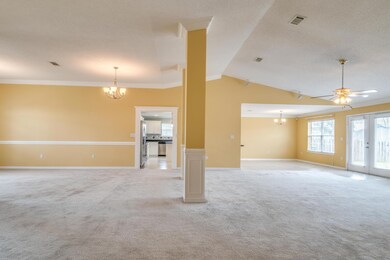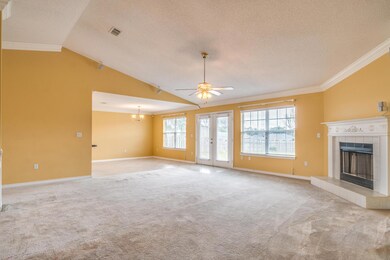
2145 Hagood Loop Crestview, FL 32536
Highlights
- Contemporary Architecture
- Corner Lot
- Porch
- Cathedral Ceiling
- Fireplace
- Attached Garage
About This Home
As of February 2025You won't want to miss seeing this 3,000 sq. ft. all brick home! Situated on a nearly 1/3 acre corner lot, just one block from the neighborhood park, this home boasts stainless steel appliances, Ultraviolet HVAC system improving air quality, and is wired for a security system. Upon stepping in, you are greeted by a spacious living room and formal dining area boasting beautiful crown molding and open to the oversized kitchen which offers abundant storage as well as a large eating area. The master bedroom is split from the other rooms and boasts trey ceilings and an ensuite bathroom with dual vanity, 2 walk-in closets, a whirlpool tub, and separate shower. Out back, there is a large 40'x14' patio making grilling out and relaxing easy. Schedule your tour today!
Last Agent to Sell the Property
Brooke Ibi
The Property Group 850 Inc License #3385436

Home Details
Home Type
- Single Family
Est. Annual Taxes
- $1,416
Year Built
- Built in 2005
Lot Details
- 0.3 Acre Lot
- Lot Dimensions are 140x95
- Back Yard Fenced
- Corner Lot
- Level Lot
- Sprinkler System
- Lawn Pump
HOA Fees
- $5 Monthly HOA Fees
Home Design
- Contemporary Architecture
- Brick Exterior Construction
- Dimensional Roof
- Ridge Vents on the Roof
- Composition Shingle Roof
- Vinyl Trim
Interior Spaces
- 3,000 Sq Ft Home
- 1-Story Property
- Woodwork
- Crown Molding
- Cathedral Ceiling
- Ceiling Fan
- Recessed Lighting
- Fireplace
- Family Room
- Living Room
- Dining Room
- Fire and Smoke Detector
- Exterior Washer Dryer Hookup
Kitchen
- Breakfast Bar
- Self-Cleaning Oven
- Induction Cooktop
- Microwave
- Dishwasher
- Kitchen Island
- Disposal
Flooring
- Painted or Stained Flooring
- Wall to Wall Carpet
- Tile
- Vinyl
Bedrooms and Bathrooms
- 4 Bedrooms
- En-Suite Primary Bedroom
- 3 Full Bathrooms
- Separate Shower in Primary Bathroom
Parking
- Attached Garage
- Oversized Parking
- Automatic Garage Door Opener
Outdoor Features
- Open Patio
- Porch
Schools
- Northwood Elementary School
- Davidson Middle School
- Crestview High School
Utilities
- Central Heating and Cooling System
- Electric Water Heater
- Septic Tank
- Phone Available
Listing and Financial Details
- Assessor Parcel Number 12-3N-24-1100-000E-0070
Community Details
Overview
- Association fees include accounting, management
- Lee Farms Ph I Subdivision
Amenities
- Picnic Area
- Community Pavilion
Recreation
- Community Playground
Ownership History
Purchase Details
Home Financials for this Owner
Home Financials are based on the most recent Mortgage that was taken out on this home.Purchase Details
Home Financials for this Owner
Home Financials are based on the most recent Mortgage that was taken out on this home.Purchase Details
Home Financials for this Owner
Home Financials are based on the most recent Mortgage that was taken out on this home.Map
Similar Homes in Crestview, FL
Home Values in the Area
Average Home Value in this Area
Purchase History
| Date | Type | Sale Price | Title Company |
|---|---|---|---|
| Warranty Deed | $389,000 | Nautilus Title & Escrow | |
| Warranty Deed | $261,000 | Attorney | |
| Warranty Deed | $231,700 | -- |
Mortgage History
| Date | Status | Loan Amount | Loan Type |
|---|---|---|---|
| Open | $389,000 | VA | |
| Previous Owner | $266,611 | VA | |
| Previous Owner | $230,000 | VA | |
| Previous Owner | $207,570 | FHA | |
| Previous Owner | $50,000 | Stand Alone Second | |
| Previous Owner | $181,675 | New Conventional |
Property History
| Date | Event | Price | Change | Sq Ft Price |
|---|---|---|---|---|
| 02/07/2025 02/07/25 | Sold | $389,000 | 0.0% | $130 / Sq Ft |
| 12/26/2024 12/26/24 | Pending | -- | -- | -- |
| 10/29/2024 10/29/24 | Price Changed | $389,000 | +2.4% | $130 / Sq Ft |
| 10/28/2024 10/28/24 | For Sale | $380,000 | +45.6% | $127 / Sq Ft |
| 06/19/2019 06/19/19 | Sold | $261,000 | 0.0% | $87 / Sq Ft |
| 05/25/2019 05/25/19 | Pending | -- | -- | -- |
| 03/09/2019 03/09/19 | For Sale | $261,000 | -- | $87 / Sq Ft |
Tax History
| Year | Tax Paid | Tax Assessment Tax Assessment Total Assessment is a certain percentage of the fair market value that is determined by local assessors to be the total taxable value of land and additions on the property. | Land | Improvement |
|---|---|---|---|---|
| 2024 | $1,416 | $258,869 | -- | -- |
| 2023 | $1,416 | $251,329 | $0 | $0 |
| 2022 | $2,000 | $244,009 | $0 | $0 |
| 2021 | $2,139 | $236,902 | $0 | $0 |
| 2020 | $2,122 | $233,631 | $25,441 | $208,190 |
| 2019 | $2,375 | $219,455 | $25,441 | $194,014 |
| 2018 | $2,309 | $210,009 | $0 | $0 |
| 2017 | $99 | $190,566 | $0 | $0 |
| 2016 | $99 | $186,646 | $0 | $0 |
| 2015 | $99 | $185,349 | $0 | $0 |
| 2014 | $1,759 | $186,717 | $0 | $0 |
Source: Emerald Coast Association of REALTORS®
MLS Number: 817799
APN: 12-3N-24-1100-000E-0070
- 2108 Hagood Loop
- 5308 Marilea Ct
- 2124 Hagood Loop
- 5227 Moore Loop
- 194 Mary Ln
- 2188 Hagood Loop
- 108 Mohawk Trail
- 2283 Lewis St
- 2352 Susan Dr
- 2307 Lewis St
- 106 Thurston Place
- 222 Paradise Palm Cir
- 000 Paradise Palm Cir
- 00 Paradise Palm Cir
- 0 Paradise Palm Cir
- 249 Paradise Palm Cir
- 308 Trinidad Ct
- 742 Kit Dr
- 209 Silverton Loop
- X3 Highway 90

