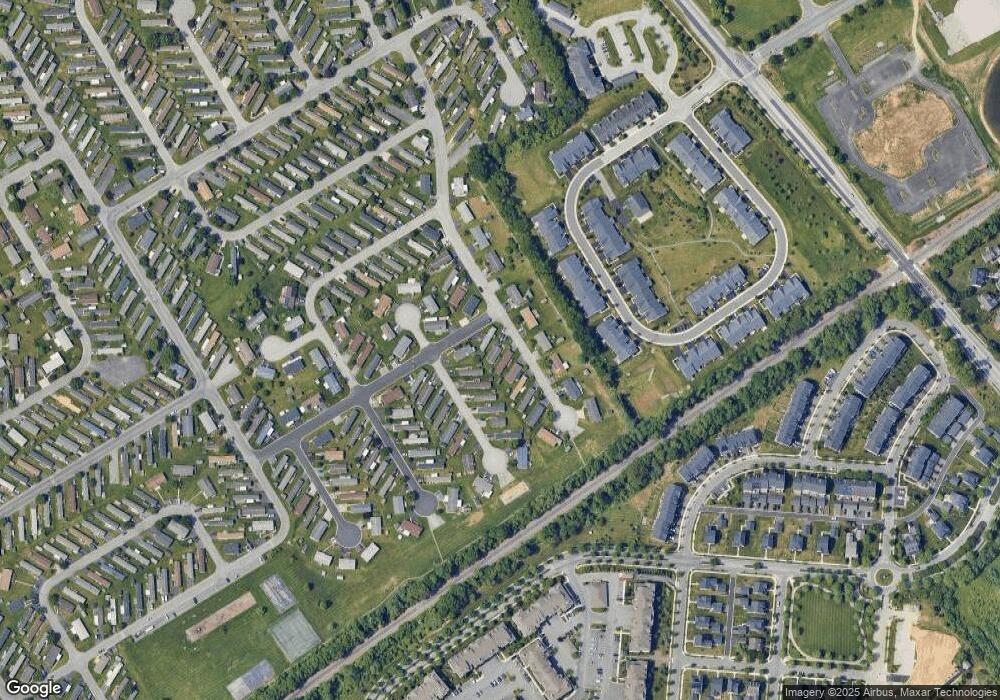3
Beds
2
Baths
1,680
Sq Ft
--
Built
About This Home
This home is located at 2145 Meredith Way Unit 676, Bear, DE 19701. 2145 Meredith Way Unit 676 is a home located in New Castle County with nearby schools including Oberle (William) Elementary School, Gauger-Cobbs Middle School, and Glasgow High School.
Create a Home Valuation Report for This Property
The Home Valuation Report is an in-depth analysis detailing your home's value as well as a comparison with similar homes in the area
Home Values in the Area
Average Home Value in this Area
Tax History Compared to Growth
Map
Nearby Homes
- 40 S Jacqueline Ct Unit 684
- 32 Grand National Ln Unit 47
- 1920 Brian Cir Unit 650
- 201 Colonial Downs Ct Unit 2203
- 201 Colonial Downs Ct Unit 2202
- 201 Colonial Downs Ct Unit 2306
- 201 Colonial Downs Ct Unit 2103
- 201 Colonial Downs Ct Unit 2204
- 201 Colonial Downs Ct Unit 2304
- 201 Colonial Downs Ct Unit 2302
- 201 Colonial Downs Ct Unit 2101
- 201 Colonial Downs Ct Unit 2102
- 201 Colonial Downs Ct Unit 2205
- 201 Colonial Downs Ct Unit 2305
- 201 Colonial Downs Ct Unit 2303
- 201 Colonial Downs Ct Unit 2104
- 201 Colonial Downs Ct Unit 2201
- 201 Colonial Downs Ct Unit 2105
- 201 Colonial Downs Ct Unit 2301
- 87 Grand National Ln
- 2145 Meredith Way
- 2143 Meredith Way
- 54 S Jacqueline Ct
- 52 S Jacqueline Ct
- 2141 Meredith Way
- 2144 Meredith Way
- 2142 Meredith Way
- 50 S Jacqueline Ct
- 2139 Meredith Way
- 2140 Meredith Way
- 2137 Meredith Way
- 46 S Jacqueline Ct
- 46 S Jacqueline Ct Unit 687
- 55 S Jacqueline Ct
- 53 S Jacqueline Ct
- 2135 Meredith Way
- 44 S Jacqueline Ct
- 51 S Jacqueline Ct
- 2132 Meredith Way
- 49 S Jacqueline Ct
