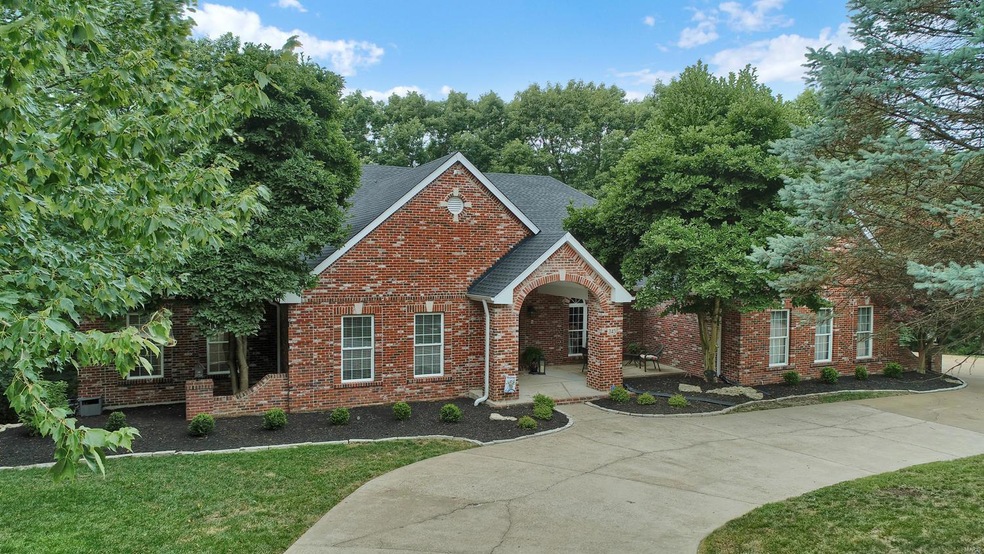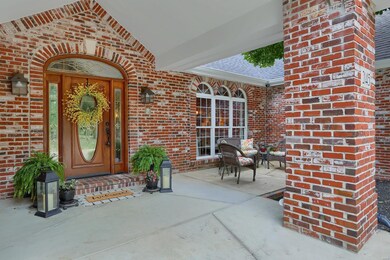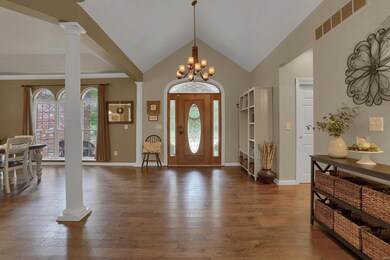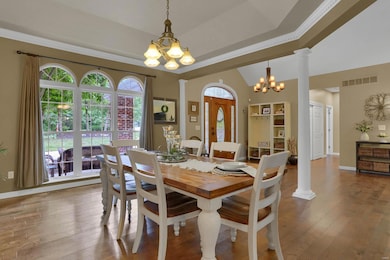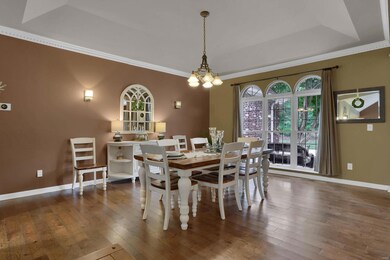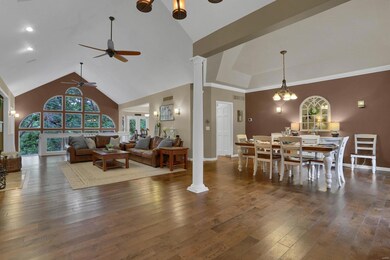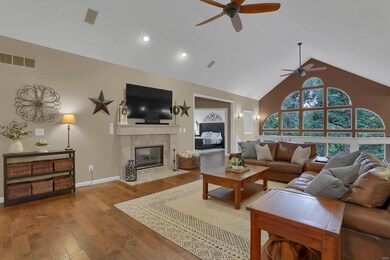
2145 Mint Spring Ln Glencoe, MO 63038
Glencoe NeighborhoodHighlights
- Primary Bedroom Suite
- 3 Acre Lot
- Fireplace in Kitchen
- Pond Elementary School Rated A
- Open Floorplan
- Deck
About This Home
As of August 2020Beautifully maintained home w/ over 5,000 SF of living space in Wildwood. Wood flooring throughout most of the home. Welcoming entry w/ ton's of windows & stunning views in each room. Upgrades throughout home & BRAND NEW ROOF 7/20! Vaulted & coffered ceilings in almost every room. You will love this open floor plan-Gourmet kitchen boast granite counter tops,custom cabinets,subway tile BS & brkfst room. Den off kitchen,separate dining,hearth room,3 fireplaces on the main level/1 on the LL! Large master BR w/ coffered ceiling,it's own suite designed w/elegance,granite counter top double vanity,custom cabinets,large w/in shower,tub,customized tile/flooring & lg w/in closet. 2 more nice size bedrooms on the main w/ Jack & Jill bath joining. Main opens to the LL surrounded by windows & almost doubling your space. LL has it ALL-Family room,rec ,bonus,bar area,2 BR,updated full bath-So much space for guests! Still ton's of storage space! Breathtaking views & privacy all around! MUST SEE!
Last Agent to Sell the Property
Nettwork Global License #2005041344 Listed on: 07/16/2020

Home Details
Home Type
- Single Family
Est. Annual Taxes
- $10,233
Year Built
- Built in 1996
Lot Details
- 3 Acre Lot
- Corner Lot
- Backs to Trees or Woods
HOA Fees
- $54 Monthly HOA Fees
Parking
- 3 Car Attached Garage
- Workshop in Garage
- Side or Rear Entrance to Parking
- Garage Door Opener
- Circular Driveway
- Off-Street Parking
Home Design
- Ranch Style House
- Traditional Architecture
- Brick Exterior Construction
Interior Spaces
- 5,800 Sq Ft Home
- Open Floorplan
- Built-in Bookshelves
- Coffered Ceiling
- Vaulted Ceiling
- Ceiling Fan
- Wood Burning Fireplace
- Fireplace Features Masonry
- Gas Fireplace
- Some Wood Windows
- Bay Window
- Pocket Doors
- Atrium Doors
- Entrance Foyer
- Family Room with Fireplace
- 4 Fireplaces
- Great Room
- Formal Dining Room
- Den with Fireplace
- Library
- Lower Floor Utility Room
- Laundry on main level
- Wood Flooring
- Storm Windows
Kitchen
- Hearth Room
- Breakfast Bar
- Double Oven
- Gas Oven or Range
- Gas Cooktop
- Range Hood
- Dishwasher
- Stainless Steel Appliances
- Kitchen Island
- Granite Countertops
- Built-In or Custom Kitchen Cabinets
- Disposal
- Fireplace in Kitchen
Bedrooms and Bathrooms
- 5 Bedrooms | 3 Main Level Bedrooms
- Primary Bedroom Suite
- Split Bedroom Floorplan
- Walk-In Closet
- Primary Bathroom is a Full Bathroom
- Dual Vanity Sinks in Primary Bathroom
- Separate Shower in Primary Bathroom
Partially Finished Basement
- Walk-Out Basement
- Basement Fills Entire Space Under The House
- 9 Foot Basement Ceiling Height
- Fireplace in Basement
- Bedroom in Basement
- Finished Basement Bathroom
Outdoor Features
- Deck
- Covered patio or porch
Schools
- Pond Elem. Elementary School
- Rockwood Valley Middle School
- Lafayette Sr. High School
Utilities
- Forced Air Heating and Cooling System
- Heating System Uses Gas
- Underground Utilities
- Gas Water Heater
- Septic System
- High Speed Internet
Listing and Financial Details
- Assessor Parcel Number 23Y-62-0063
Community Details
Recreation
- Recreational Area
Ownership History
Purchase Details
Home Financials for this Owner
Home Financials are based on the most recent Mortgage that was taken out on this home.Purchase Details
Home Financials for this Owner
Home Financials are based on the most recent Mortgage that was taken out on this home.Purchase Details
Purchase Details
Home Financials for this Owner
Home Financials are based on the most recent Mortgage that was taken out on this home.Similar Homes in Glencoe, MO
Home Values in the Area
Average Home Value in this Area
Purchase History
| Date | Type | Sale Price | Title Company |
|---|---|---|---|
| Warranty Deed | $655,000 | Title Partners Agency Llc | |
| Warranty Deed | $615,000 | True Title Company Llc | |
| Warranty Deed | $475,000 | Title Partners Agency Llc | |
| Warranty Deed | -- | -- |
Mortgage History
| Date | Status | Loan Amount | Loan Type |
|---|---|---|---|
| Open | $491,250 | New Conventional | |
| Previous Owner | $81,000 | Stand Alone Second | |
| Previous Owner | $492,000 | Adjustable Rate Mortgage/ARM | |
| Previous Owner | $380,000 | New Conventional | |
| Previous Owner | $220,000 | Unknown | |
| Previous Owner | $393,750 | Assumption |
Property History
| Date | Event | Price | Change | Sq Ft Price |
|---|---|---|---|---|
| 08/21/2020 08/21/20 | Sold | -- | -- | -- |
| 07/20/2020 07/20/20 | Pending | -- | -- | -- |
| 07/16/2020 07/16/20 | For Sale | $665,000 | +4.7% | $115 / Sq Ft |
| 01/12/2018 01/12/18 | Sold | -- | -- | -- |
| 12/29/2017 12/29/17 | Pending | -- | -- | -- |
| 11/24/2017 11/24/17 | For Sale | $635,000 | 0.0% | $109 / Sq Ft |
| 11/01/2017 11/01/17 | Off Market | -- | -- | -- |
| 09/22/2017 09/22/17 | For Sale | $635,000 | -- | $109 / Sq Ft |
Tax History Compared to Growth
Tax History
| Year | Tax Paid | Tax Assessment Tax Assessment Total Assessment is a certain percentage of the fair market value that is determined by local assessors to be the total taxable value of land and additions on the property. | Land | Improvement |
|---|---|---|---|---|
| 2023 | $10,233 | $149,300 | $25,080 | $124,220 |
| 2022 | $9,445 | $128,060 | $25,080 | $102,980 |
| 2021 | $9,376 | $128,060 | $25,080 | $102,980 |
| 2020 | $7,953 | $103,550 | $20,520 | $83,030 |
| 2019 | $7,985 | $103,550 | $20,520 | $83,030 |
| 2018 | $7,901 | $96,650 | $20,520 | $76,130 |
| 2017 | $7,711 | $96,650 | $20,520 | $76,130 |
| 2016 | $8,095 | $97,570 | $15,960 | $81,610 |
| 2015 | $8,026 | $97,570 | $15,960 | $81,610 |
| 2014 | $7,944 | $94,180 | $17,800 | $76,380 |
Agents Affiliated with this Home
-

Seller's Agent in 2020
Michael Luntz
Nettwork Global
(314) 413-1520
1 in this area
391 Total Sales
-

Buyer's Agent in 2020
Joshua Hunt
Keller Williams Realty West
1 in this area
54 Total Sales
-

Seller's Agent in 2018
Michelle Stone
Missouri Land Sales
(636) 221-2511
1 in this area
69 Total Sales
Map
Source: MARIS MLS
MLS Number: MIS20043900
APN: 23Y-62-0063
- 19049 Bear Trail Rd
- 19072 Bear Trail Rd
- 18604 Saint Albans Rd
- 18700 Saint Albans Rd
- 2329 Brookhollow Ln
- 19305 Dogwood Valley Ct
- 1709 Rieger Farms Rd
- 19140 Melrose Rd
- 19210 Melrose Rd
- 19385 Deer Pointe Estates Dr
- 1514 Homestead Summit Dr
- 17909 Homestead Bluffs Dr
- 3360 W Eden Dr
- 3340 W Eden Dr
- 3347 W Eden Dr
- 3372 W Eden Dr
- 3379 W Eden Dr
- 3347 Wilderness Trail
- 18520 Hawks Hill Rd
- 19382 Babler Forest Rd
