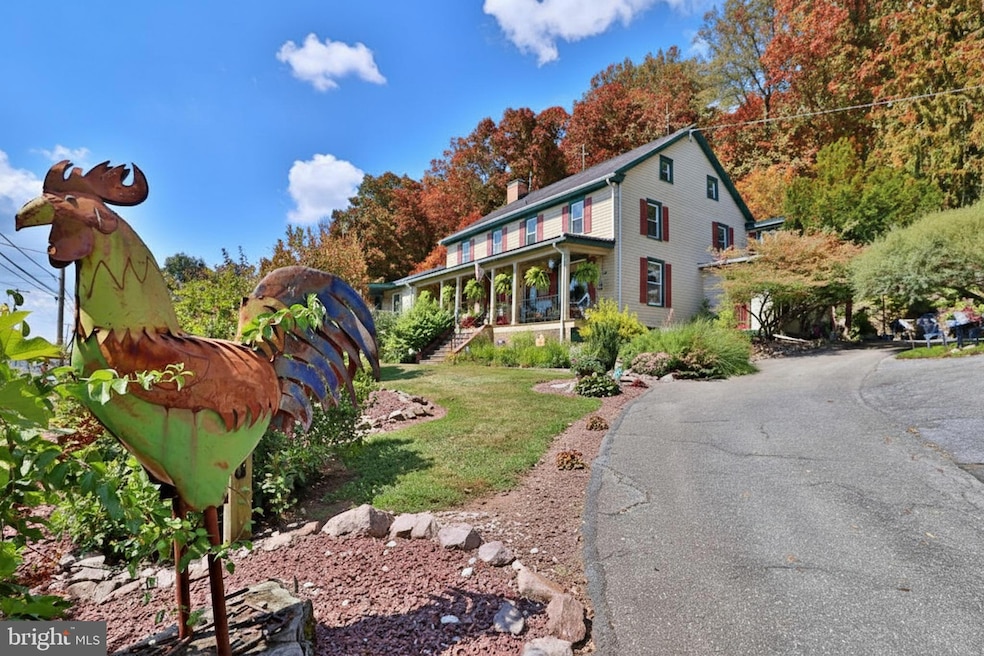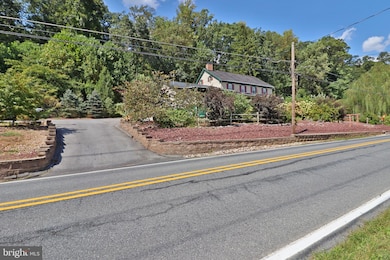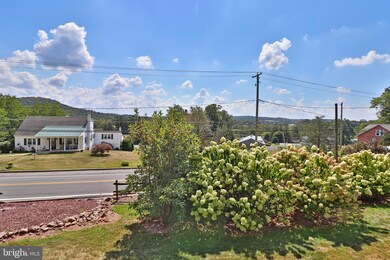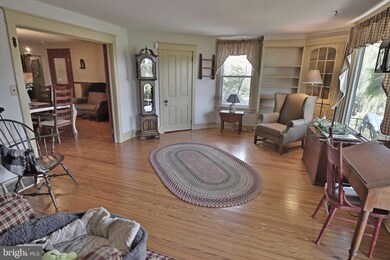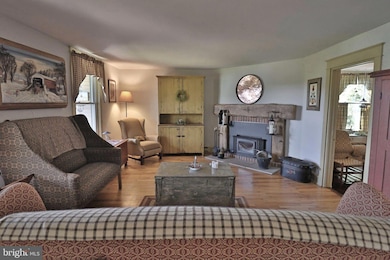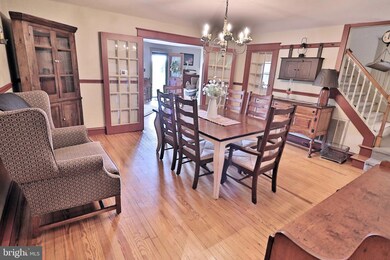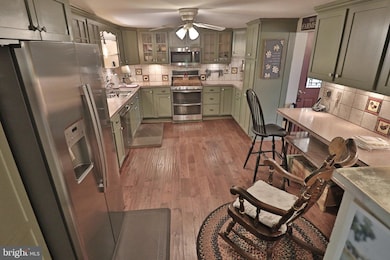2145 Old Lancaster Pike Reinholds, PA 17569
Estimated payment $4,149/month
Highlights
- Barn or Farm Building
- Second Kitchen
- Panoramic View
- Wilson High School Rated A-
- Rooftop Deck
- 2.25 Acre Lot
About This Home
Charm and character abound in this former bed and breakfast, offering over 3,800 square feet of living space. With 6 bedrooms and 6 baths, this home provides flexibility for a large household or multi-generational living. Nestled on more than 2 acres, the property offers privacy, scenic views, and extensive landscaping. Parking is never an issue with a spacious parking lot plus a 2-car detached garage featuring second-floor flex space. A separate storage barn with water and electric adds even more utility. Enjoy relaxing on the large front porch while taking in the peaceful surroundings. An added bonus is the private apartment with its own kitchen, living room, bedroom, and full bath—perfect for guests, in-laws, or rental income. Comfort is ensured year-round with economical geothermal heating and cooling. Great proximity to Route 222 makes commuting convenient, while outdoor enthusiasts will appreciate having the Horseshoe Trail right in the backyard—bring your hiking boots! This property blends timeless charm with modern amenities and endless possibilities! Experience this home with just a click. Tap the camera icon to browse high-resolution photos and launch the full 360 virtual tour. For a truly immersive VR adventure, slip on your headset and follow the Kuula link to explore the spherical walkthrough. Prefer a guided video? Search the property address on YouTube to watch our home tour.
Listing Agent
(717) 587-9274 Tom@rissergroup.com Berkshire Hathaway HomeServices Homesale Realty Listed on: 09/14/2025

Co-Listing Agent
(717) 560-4877 matt@rissergroup.com Berkshire Hathaway HomeServices Homesale Realty
Open House Schedule
-
Wednesday, November 26, 20254:00 to 6:00 pm11/26/2025 4:00:00 PM +00:0011/26/2025 6:00:00 PM +00:00Add to Calendar
Home Details
Home Type
- Single Family
Est. Annual Taxes
- $8,590
Year Built
- Built in 1880
Lot Details
- 2.25 Acre Lot
- Landscaped
- Private Lot
- Partially Wooded Lot
- Backs to Trees or Woods
- Property is in very good condition
Parking
- 2 Car Detached Garage
- 10 Open Parking Spaces
- 6 Driveway Spaces
- Oversized Parking
- Parking Storage or Cabinetry
- Front Facing Garage
- Garage Door Opener
- Parking Lot
- Off-Street Parking
Property Views
- Panoramic
- Scenic Vista
- Woods
- Valley
Home Design
- Colonial Architecture
- Traditional Architecture
- Block Foundation
- Stone Foundation
- Frame Construction
- Rubber Roof
- Metal Roof
Interior Spaces
- 3,855 Sq Ft Home
- Property has 2 Levels
- Traditional Floor Plan
- Dual Staircase
- Built-In Features
- Chair Railings
- Crown Molding
- Ceiling Fan
- Wood Burning Stove
- Wood Burning Fireplace
- Self Contained Fireplace Unit Or Insert
- Brick Fireplace
- Double Pane Windows
- Replacement Windows
- Insulated Windows
- Double Hung Windows
- Window Screens
- Formal Dining Room
- Attic
Kitchen
- Second Kitchen
- Breakfast Area or Nook
- Gas Oven or Range
- Built-In Microwave
- Dishwasher
- Stainless Steel Appliances
Flooring
- Engineered Wood
- Vinyl
Bedrooms and Bathrooms
- En-Suite Bathroom
- Soaking Tub
- Walk-in Shower
Laundry
- Laundry on main level
- Electric Dryer
- Washer
Unfinished Basement
- Side Exterior Basement Entry
- Crawl Space
Outdoor Features
- Balcony
- Rooftop Deck
- Patio
- Office or Studio
- Storage Shed
- Outbuilding
- Porch
Schools
- Wilson High School
Farming
- Barn or Farm Building
Utilities
- Central Air
- Heat Pump System
- Geothermal Heating and Cooling
- 200+ Amp Service
- Propane
- Well
- Electric Water Heater
- Phone Available
- Cable TV Available
Community Details
- No Home Owners Association
- Mountainous Community
Listing and Financial Details
- Tax Lot 9629
- Assessor Parcel Number 80-4373-07-68-9629
Map
Home Values in the Area
Average Home Value in this Area
Tax History
| Year | Tax Paid | Tax Assessment Tax Assessment Total Assessment is a certain percentage of the fair market value that is determined by local assessors to be the total taxable value of land and additions on the property. | Land | Improvement |
|---|---|---|---|---|
| 2025 | $3,332 | $193,200 | $50,600 | $142,600 |
| 2024 | $8,266 | $193,200 | $50,600 | $142,600 |
| 2023 | $7,876 | $193,200 | $50,600 | $142,600 |
| 2022 | $7,683 | $193,200 | $50,600 | $142,600 |
| 2021 | $7,413 | $193,200 | $50,600 | $142,600 |
| 2020 | $7,413 | $193,200 | $50,600 | $142,600 |
| 2019 | $10,870 | $193,200 | $50,600 | $142,600 |
| 2018 | $7,140 | $193,200 | $50,600 | $142,600 |
| 2017 | $7,019 | $193,200 | $50,600 | $142,600 |
| 2016 | $2,050 | $193,200 | $50,600 | $142,600 |
| 2015 | $2,050 | $193,200 | $50,600 | $142,600 |
| 2014 | $2,050 | $193,200 | $50,600 | $142,600 |
Property History
| Date | Event | Price | List to Sale | Price per Sq Ft |
|---|---|---|---|---|
| 10/24/2025 10/24/25 | Price Changed | $650,000 | -7.1% | $169 / Sq Ft |
| 09/29/2025 09/29/25 | Price Changed | $700,000 | -6.7% | $182 / Sq Ft |
| 09/14/2025 09/14/25 | For Sale | $750,000 | -- | $195 / Sq Ft |
Purchase History
| Date | Type | Sale Price | Title Company |
|---|---|---|---|
| Deed | $400,000 | None Available |
Mortgage History
| Date | Status | Loan Amount | Loan Type |
|---|---|---|---|
| Open | $64,000 | Purchase Money Mortgage | |
| Open | $320,000 | New Conventional |
Source: Bright MLS
MLS Number: PABK2062030
APN: 80-4373-07-68-9629
- 122 Witmer Rd
- 93 E Main St
- 102 Evergreen Rd
- 54 Chestnut St
- 53 Chestnut St
- 380 Witmer Rd
- 270 Gouglersville Rd
- 211 Kocher Rd
- 1834 & 1836 Old Lancaster Pike
- 200 Mohns Hill Rd
- 310 Mail Route Rd
- 5018 Mifflin Dr
- 303 W Swartzville Rd
- 7 Bill Dr
- 4430 New Holland Rd
- 344 Hampshire Rd
- 5021 Brook Ln
- 42 Adams St
- 82 Scenic Dr
- 17 W Kestrel Dr
- 36 Muddy Creek Church Rd
- 36 Muddy Creek Church Rd
- 602 Maplewood Ave
- 2815 Wyoming Dr
- 1522 N Reading Rd
- 1338 C W Wyomissing Blvd
- 6 Cardinal Dr Unit 8
- 1342 W Wyomissing Ct
- 1601 James St
- 201 James St
- 49 Fawn Dr
- 117 E Broad St
- 112 Halsey Ave
- 2450 Jefferson Ave
- 4 W Lancaster Ave
- 8 Philadelphia Ave
- 8 Philadelphia Ave
- 50 Cacoosing Ave
- 100 Lucky Way
- 220 Philadelphia Ave Unit 2
