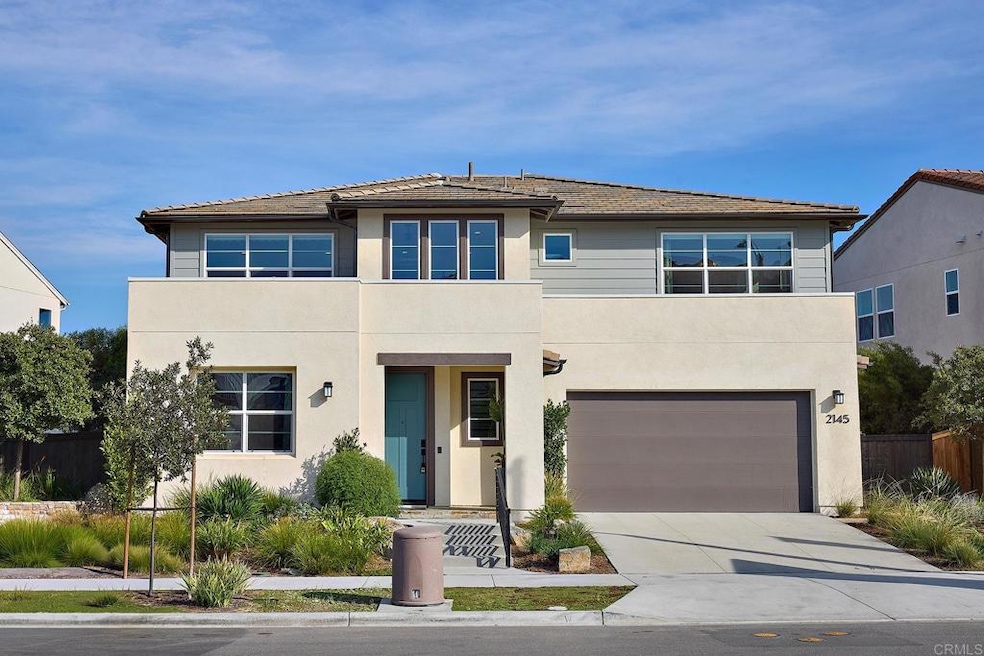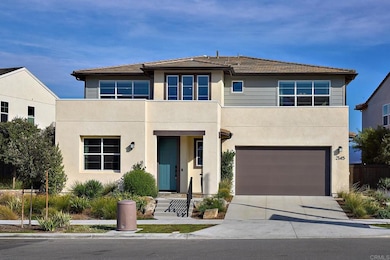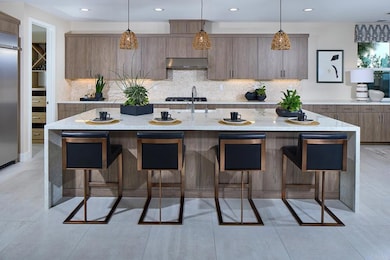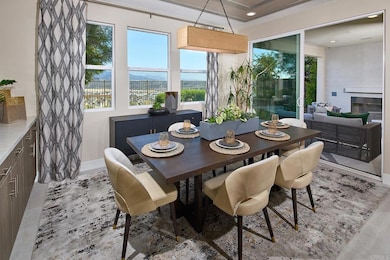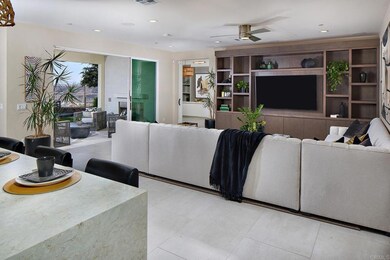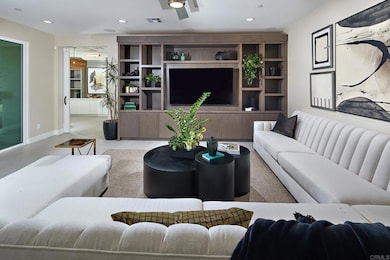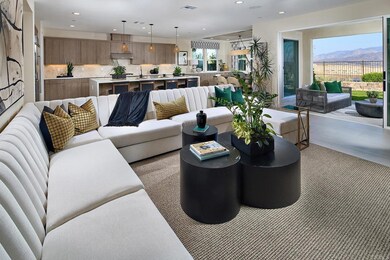2145 Paseo Levanten Chula Vista, CA 91913
Otay Ranch NeighborhoodEstimated payment $11,796/month
Highlights
- Primary Bedroom Suite
- Outdoor Fireplace
- Loft
- Wolf Canyon Elementary School Rated A-
- Main Floor Bedroom
- Great Room
About This Home
This expansive and elegantly designed model home offers approximately $530,000 in design center upgrades, professional landscape and an impressive 3,445 square feet of living space. A viewing of this residence is highly recommended, includes five bedrooms and four and a half bathrooms, office, loft and 3-car garage providing ample accommodation for family and guests. Residents will appreciate the convenience of a three-car garage, while the owned solar system adds energy efficiency and sustainability to the property. Throughout the home, designer upgrades enhance both the aesthetic appeal and functionality, creating a truly elevated living experience. The open-concept floor plan is thoughtfully designed to maximize both functionality and style. At the heart of the home, the gourmet kitchen impresses with elegant stone countertops, a spacious walk-in pantry for ample storage, and top-of-the-line stainless steel appliances—including a refrigerator. The generous kitchen island provides additional workspace and flows seamlessly into the adjoining dining area and expansive great room, creating an ideal setting for entertaining or family gatherings. For added versatility, the main level includes a bedroom with a full bathroom, offering a convenient option for guests or multi-generational living. Additionally, dedicated office space provides a quiet and productive environment for remote work or study. Upstairs, residents are welcomed by a spacious loft that offers additional living space, ideal for relaxation or entertainment. The primary suite serves as a private sanctuary, complete with a generous walk-in closet and a spa-inspired bathroom. For moments of rest and tranquility, step out onto your own private balcony, designed for peaceful enjoyment. Convenience is further enhanced by a dedicated laundry room, thoughtfully equipped with both a washer and dryer. The front and back yards are professionally landscaped, providing an inviting and polished appearance. A covered outdoor living area, featuring a cozy fireplace, seamlessly blends indoor comfort with outdoor enjoyment, capturing the essence of the ideal California lifestyle. This home sits in an idyllic setting in the Cota Vera community for those seeking premium comfort and tranquility. This mixed-use village will include a planned Town Square with an amphitheater, art walk, colorful playground, community pool and dog park. Cota Vera village bringing neighbors together will be a robust calendar of lifestyle events and gatherings—farmers markets, yoga classes, art workshops, concerts, and more—planned for the Côta Vera community. A viewing of this property is highly recommended.
Listing Agent
Shea Advantage Brokerage Email: lisa.sanshey@sheaadvantage.com License #00876338 Listed on: 11/09/2025
Home Details
Home Type
- Single Family
Year Built
- Built in 2022
Lot Details
- 6,388 Sq Ft Lot
- Landscaped
- Private Yard
- Back and Front Yard
HOA Fees
- $198 Monthly HOA Fees
Parking
- 3 Car Attached Garage
Home Design
- Entry on the 1st floor
Interior Spaces
- 3,445 Sq Ft Home
- 2-Story Property
- Fireplace
- Formal Entry
- Great Room
- Family Room Off Kitchen
- Living Room
- Home Office
- Loft
- Bonus Room
Kitchen
- Open to Family Room
- Walk-In Pantry
- Gas Oven
- Built-In Range
- Microwave
- Dishwasher
- Kitchen Island
- Stone Countertops
- Disposal
Bedrooms and Bathrooms
- 5 Bedrooms | 1 Main Level Bedroom
- Primary Bedroom Suite
- Walk-In Closet
Laundry
- Laundry Room
- Dryer
- Washer
Outdoor Features
- Outdoor Fireplace
- Exterior Lighting
Utilities
- Central Air
- No Heating
Listing and Financial Details
- Tax Lot 01299
- Tax Tract Number 16460
- Assessor Parcel Number 6444004200
- $6,500 per year additional tax assessments
Community Details
Overview
- Cota Vera Association, Phone Number (949) 508-1547
- Built by Shea Homes
Recreation
- Community Pool
Map
Home Values in the Area
Average Home Value in this Area
Property History
| Date | Event | Price | List to Sale | Price per Sq Ft | Prior Sale |
|---|---|---|---|---|---|
| 01/16/2026 01/16/26 | Sold | $1,890,000 | 0.0% | $549 / Sq Ft | View Prior Sale |
| 01/16/2026 01/16/26 | For Sale | $1,890,000 | 0.0% | $549 / Sq Ft | |
| 01/13/2026 01/13/26 | Off Market | $1,890,000 | -- | -- | |
| 12/13/2025 12/13/25 | Price Changed | $1,890,000 | -7.8% | $549 / Sq Ft | |
| 06/01/2022 06/01/22 | For Sale | $2,049,240 | -- | $595 / Sq Ft |
Purchase History
| Date | Type | Sale Price | Title Company |
|---|---|---|---|
| Grant Deed | $1,745,000 | Fidelity National Title Builde |
Mortgage History
| Date | Status | Loan Amount | Loan Type |
|---|---|---|---|
| Previous Owner | $1,047,000 | New Conventional |
Source: California Regional Multiple Listing Service (CRMLS)
MLS Number: NDP2510706
APN: 644-400-42
- 2168 Paseo Levanten
- 1577 Calle Mayfair
- 1567 Corte Botanicas
- 2080 Trevi Cir
- 2332 Trevi Cir
- 2304 Trevi Cir
- 2222 Trevi Cir
- 2028 Bluestone Cir
- 2042 Bluestone Cir
- 2062 Bluestone Cir
- 1841 Paterna Dr
- 1808 Cyan Ln
- 1858 Wedgewood Place
- 1738 Barbour Ave
- 1832 Ashley Ave
- 1257 Calle Datura Unit 157
- 1961 Avenida Citron Unit 115 Unit 115
- 2201 Nash Dr Unit 1
- 1145 Brixton St Unit 2
- 1818 Santa Christina Ave
Ask me questions while you tour the home.
