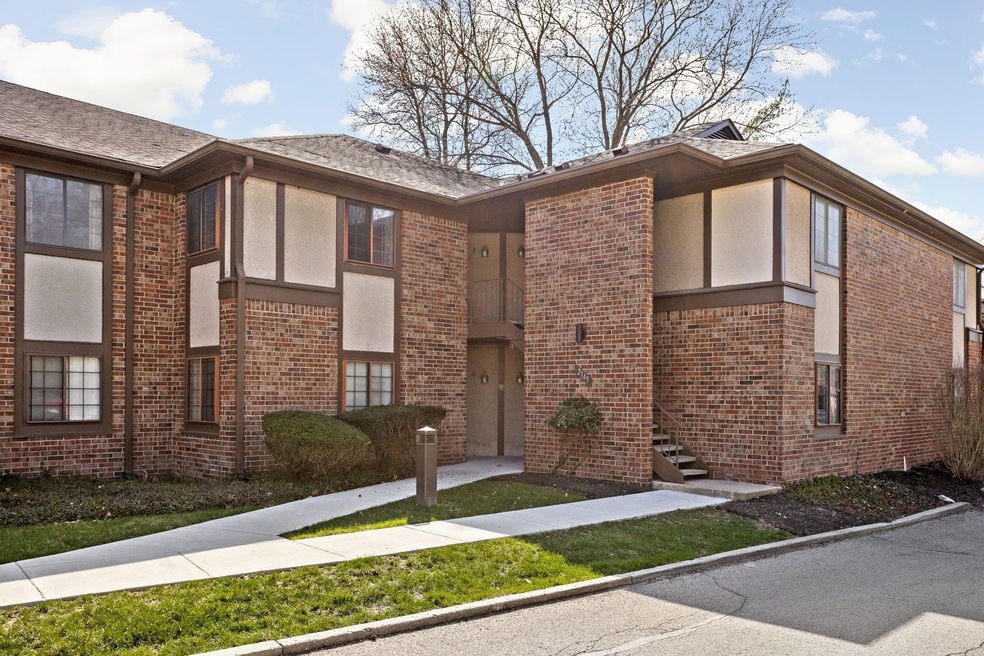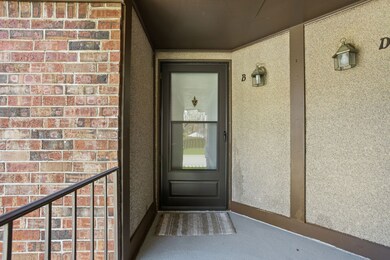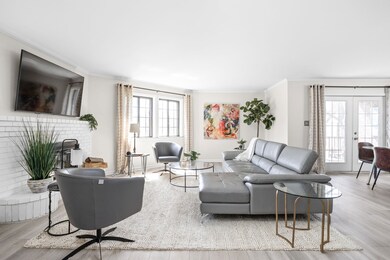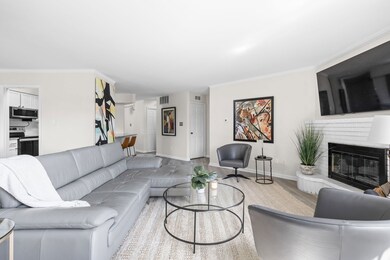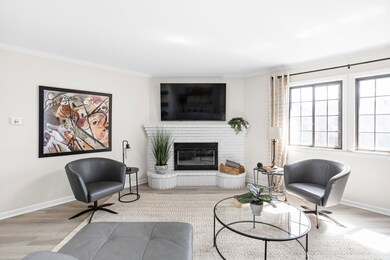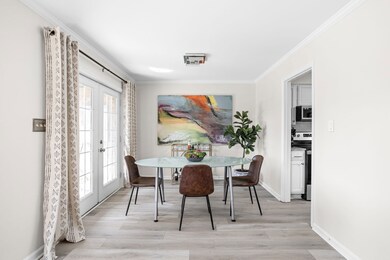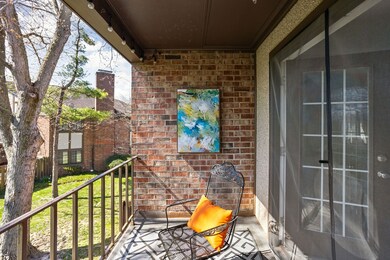
2145 Rome Dr Unit B Indianapolis, IN 46228
Wynnedale-Spring Hill NeighborhoodHighlights
- Gated Community
- Mature Trees
- Traditional Architecture
- North Central High School Rated A-
- Clubhouse
- Corner Lot
About This Home
As of May 2024You will absolutely love this completely renovated condo at The Knoll! New luxury plank flooring (with added sound proofing), new lighting, gorgeous countertops, a beautiful fireplace/hearth, fresh paint and so much more. The spacious main bedroom suite features a private bath and a walk-in closet. The second bedroom also offers an additional walk-in closet. The modern kitchen is open to the living space with a breakfast bar. All the kitchen appliances are new as of 2023. Furnace and A/C as of 2019. The second dining area leads to your private balcony overlooking a gorgeous courtyard with mature trees. Enjoy the pool, clubhouse and grounds all within this gated community. Close to Newfields and Butler University. (Butler Parents take note....a great, safe, and affordable investment option for you or your student in the family!) Take a tour and make this beautiful space your own!
Last Agent to Sell the Property
Asset One Real Estate Company Brokerage Email: scott@lacysells.com License #RB14014110 Listed on: 03/20/2024
Last Buyer's Agent
Asset One Real Estate Company Brokerage Email: scott@lacysells.com License #RB14014110 Listed on: 03/20/2024
Property Details
Home Type
- Condominium
Est. Annual Taxes
- $3,126
Year Built
- Built in 1971
Lot Details
- 1 Common Wall
- Mature Trees
HOA Fees
- $349 Monthly HOA Fees
Home Design
- Traditional Architecture
- Brick Exterior Construction
- Slab Foundation
Interior Spaces
- 1,362 Sq Ft Home
- 1-Story Property
- Woodwork
- Living Room with Fireplace
- Formal Dining Room
- Attic Access Panel
Kitchen
- Breakfast Bar
- Electric Oven
- Dishwasher
- Disposal
Bedrooms and Bathrooms
- 2 Bedrooms
- Walk-In Closet
- 2 Full Bathrooms
Laundry
- Laundry on main level
- Dryer
- Washer
Home Security
Parking
- Carport
- Common or Shared Parking
Outdoor Features
- Playground
- Porch
Utilities
- Forced Air Heating System
- Electric Water Heater
Listing and Financial Details
- Tax Lot 490616110024000800
- Assessor Parcel Number 490616110024000800
Community Details
Overview
- Association fees include clubhouse, common cooling, entrance private, lawncare, parkplayground, snow removal
- Association Phone (317) 875-5600
- Knoll Condominium Subdivision
- Property managed by Community Association Svcs of Indiana
Amenities
- Clubhouse
Recreation
- Community Pool
Security
- Gated Community
- Fire and Smoke Detector
Ownership History
Purchase Details
Home Financials for this Owner
Home Financials are based on the most recent Mortgage that was taken out on this home.Purchase Details
Home Financials for this Owner
Home Financials are based on the most recent Mortgage that was taken out on this home.Purchase Details
Home Financials for this Owner
Home Financials are based on the most recent Mortgage that was taken out on this home.Purchase Details
Similar Homes in Indianapolis, IN
Home Values in the Area
Average Home Value in this Area
Purchase History
| Date | Type | Sale Price | Title Company |
|---|---|---|---|
| Warranty Deed | $190,000 | Ata National Title Group | |
| Warranty Deed | -- | American Title Service Agency | |
| Warranty Deed | -- | Ctic File Masters | |
| Warranty Deed | -- | None Available |
Mortgage History
| Date | Status | Loan Amount | Loan Type |
|---|---|---|---|
| Previous Owner | $82,500 | New Conventional | |
| Previous Owner | $50,000 | New Conventional | |
| Previous Owner | $151,181 | FHA | |
| Previous Owner | $79,847 | FHA |
Property History
| Date | Event | Price | Change | Sq Ft Price |
|---|---|---|---|---|
| 05/17/2024 05/17/24 | Sold | $190,000 | 0.0% | $140 / Sq Ft |
| 03/25/2024 03/25/24 | Pending | -- | -- | -- |
| 03/20/2024 03/20/24 | For Sale | $190,000 | +30.6% | $140 / Sq Ft |
| 12/15/2022 12/15/22 | Sold | $145,500 | -9.0% | $107 / Sq Ft |
| 11/15/2022 11/15/22 | Price Changed | $159,900 | -5.9% | $117 / Sq Ft |
| 09/09/2022 09/09/22 | Price Changed | $169,900 | -10.5% | $125 / Sq Ft |
| 08/26/2022 08/26/22 | For Sale | $189,900 | -- | $139 / Sq Ft |
Tax History Compared to Growth
Tax History
| Year | Tax Paid | Tax Assessment Tax Assessment Total Assessment is a certain percentage of the fair market value that is determined by local assessors to be the total taxable value of land and additions on the property. | Land | Improvement |
|---|---|---|---|---|
| 2024 | $4,279 | $169,500 | $19,800 | $149,700 |
| 2023 | $4,279 | $166,600 | $19,800 | $146,800 |
| 2022 | $3,527 | $130,000 | $19,800 | $110,200 |
| 2021 | $3,176 | $119,100 | $18,300 | $100,800 |
| 2020 | $2,829 | $111,800 | $18,300 | $93,500 |
| 2019 | $2,190 | $91,600 | $18,000 | $73,600 |
| 2018 | $1,986 | $84,800 | $18,000 | $66,800 |
| 2017 | $1,946 | $84,000 | $18,300 | $65,700 |
| 2016 | $1,655 | $76,100 | $17,700 | $58,400 |
| 2014 | $1,686 | $81,800 | $17,300 | $64,500 |
| 2013 | $1,726 | $69,000 | $17,300 | $51,700 |
Agents Affiliated with this Home
-
Scott Lacy

Seller's Agent in 2024
Scott Lacy
Asset One Real Estate Company
(317) 777-1805
4 in this area
88 Total Sales
-
Bret Reinhardt

Seller's Agent in 2022
Bret Reinhardt
Grange Real Estate
(317) 748-2200
1 in this area
48 Total Sales
-
J
Buyer's Agent in 2022
Jared Ruth
F.C. Tucker Company
Map
Source: MIBOR Broker Listing Cooperative®
MLS Number: 21969089
APN: 49-06-16-110-024.000-800
- 3852 Knollton Rd
- 2263 Rome Dr
- 2267 Rome Dr Unit A
- 2421 W 39th St
- 2916 Sunmeadow Way
- 4428 Edinburgh Point
- 4285 Springwood Trail
- 3056 Meeting House Ln
- 4302 Kessler Boulevard Dr N
- 2227 Hidden Orchard Ct
- 3225 W 39th St
- 3750 Totem Ln
- 3401 W Kessler Blvd Dr N
- 2925 Highwoods Dr
- 1207 Pickwick Place
- 1445 W 34th St
- 1305 W 36th St
- 1401 W 34th St
- 1467 W 33rd St
- 3253 W 34th St
